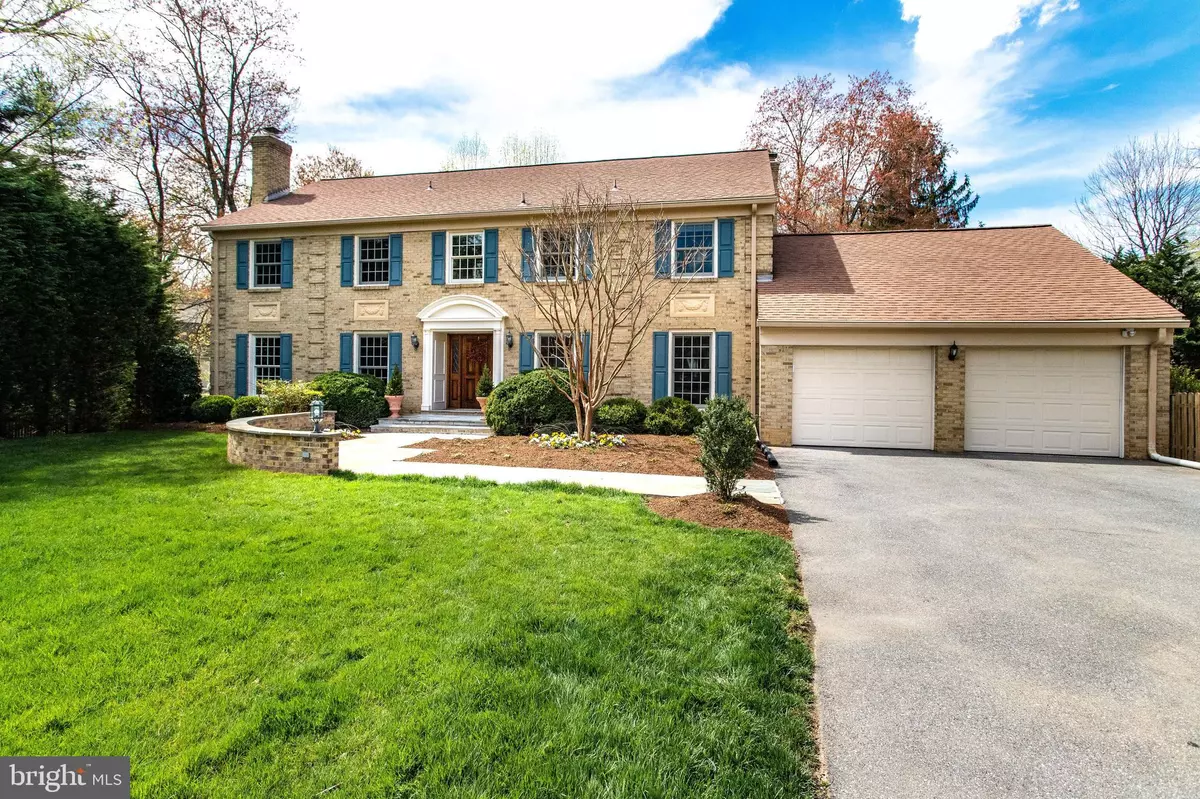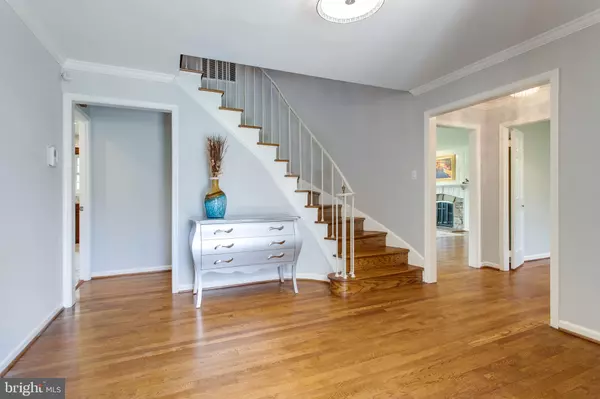$1,125,000
$1,149,000
2.1%For more information regarding the value of a property, please contact us for a free consultation.
5 Beds
5 Baths
4,580 SqFt
SOLD DATE : 07/11/2019
Key Details
Sold Price $1,125,000
Property Type Single Family Home
Sub Type Detached
Listing Status Sold
Purchase Type For Sale
Square Footage 4,580 sqft
Price per Sqft $245
Subdivision Heritage Farm
MLS Listing ID MDMC651150
Sold Date 07/11/19
Style Colonial
Bedrooms 5
Full Baths 4
Half Baths 1
HOA Fees $6/mo
HOA Y/N Y
Abv Grd Liv Area 3,480
Originating Board BRIGHT
Year Built 1974
Annual Tax Amount $10,621
Tax Year 2019
Lot Size 0.646 Acres
Acres 0.65
Property Description
Nestled at the end of a quiet cul-de-sac on a beautifully landscaped .65 ( 2/3) acre lot, this impressive residence is a short walk to Potomac Village and has three levels of bright, elegant living spaces. This lovely home offers an extraordinary floor plan and is ideal for comfortable family living as well as formal entertaining. Exquisitely designed with large rooms, this property boasts five large Bedrooms on the upper level, four Full Baths and one Half Bath; Updated Gourmet Kitchen with ceramic tile flooring and granite countertops; spacious Living Room and Family Room with fireplaces; Library with fabulous built-ins and wood crown molding; and a fully finished Lower Level with new hickory flooring complete with Oversized Recreation Room, Storage Area and Full Bathroom. Quality appointments throughout include gleaming hardwood floors, moldings, recessed lighting, large windows, built-in shelving,newer gas furnace, hot water heater, windows, upgraded electrical, new sewer line and recently refinished hardwood floors as well as many other updates & renovations. This home exudes charm and ambiance in a sought-after location close to shops, restaurants, major highways, and within easy walking distance to the vibrant Potomac Village shops and restaurants. Located in the Fabulous Potomac, Herbert Hoover, Churchill School Pyramid. Open Sunday 5/19 2-4pm
Location
State MD
County Montgomery
Zoning R200
Rooms
Other Rooms Living Room, Dining Room, Primary Bedroom, Bedroom 2, Bedroom 3, Bedroom 4, Bedroom 5, Kitchen, Family Room, Foyer, Great Room, Mud Room, Office, Bathroom 1, Bathroom 2, Bathroom 3, Full Bath, Half Bath
Basement Full, Fully Finished
Interior
Interior Features Attic, Breakfast Area, Built-Ins, Crown Moldings, Curved Staircase, Family Room Off Kitchen, Formal/Separate Dining Room, Kitchen - Eat-In, Kitchen - Gourmet, Kitchen - Table Space, Recessed Lighting, Walk-in Closet(s), Wood Floors, Other
Cooling Central A/C
Fireplaces Number 2
Fireplaces Type Wood, Gas/Propane
Equipment Built-In Microwave, Compactor, Cooktop, Dishwasher, Disposal, Dryer - Front Loading, Exhaust Fan, Humidifier, Icemaker, Oven - Wall, Refrigerator, Washer, Water Heater - High-Efficiency
Fireplace Y
Appliance Built-In Microwave, Compactor, Cooktop, Dishwasher, Disposal, Dryer - Front Loading, Exhaust Fan, Humidifier, Icemaker, Oven - Wall, Refrigerator, Washer, Water Heater - High-Efficiency
Heat Source Natural Gas
Exterior
Parking Features Additional Storage Area, Garage - Front Entry, Garage Door Opener, Oversized
Garage Spaces 2.0
Water Access N
Accessibility None
Attached Garage 2
Total Parking Spaces 2
Garage Y
Building
Story 3+
Sewer Public Sewer
Water Public
Architectural Style Colonial
Level or Stories 3+
Additional Building Above Grade, Below Grade
New Construction N
Schools
Elementary Schools Potomac
Middle Schools Herbert Hoover
High Schools Winston Churchill
School District Montgomery County Public Schools
Others
Senior Community No
Tax ID 161000912645
Ownership Fee Simple
SqFt Source Assessor
Horse Property N
Special Listing Condition Standard
Read Less Info
Want to know what your home might be worth? Contact us for a FREE valuation!

Our team is ready to help you sell your home for the highest possible price ASAP

Bought with Dawn M Pace • Compass
"My job is to find and attract mastery-based agents to the office, protect the culture, and make sure everyone is happy! "
12 Terry Drive Suite 204, Newtown, Pennsylvania, 18940, United States






