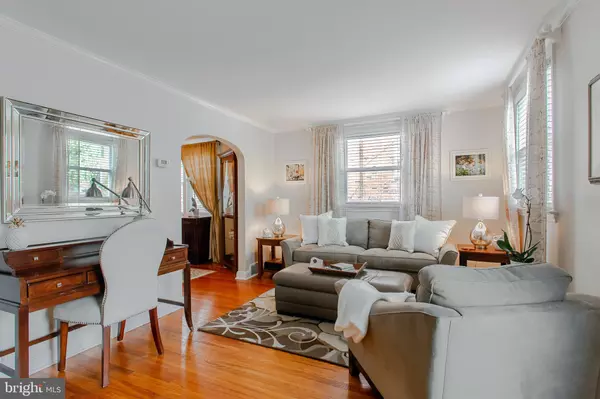$350,900
$345,000
1.7%For more information regarding the value of a property, please contact us for a free consultation.
4 Beds
2 Baths
1,626 SqFt
SOLD DATE : 07/10/2019
Key Details
Sold Price $350,900
Property Type Single Family Home
Sub Type Detached
Listing Status Sold
Purchase Type For Sale
Square Footage 1,626 sqft
Price per Sqft $215
Subdivision Pilgrim Gdns
MLS Listing ID PADE488102
Sold Date 07/10/19
Style Colonial
Bedrooms 4
Full Baths 1
Half Baths 1
HOA Y/N N
Abv Grd Liv Area 1,626
Originating Board BRIGHT
Year Built 1949
Annual Tax Amount $6,603
Tax Year 2018
Lot Size 6,055 Sqft
Acres 0.14
Lot Dimensions 50.00 x 110.00
Property Description
Class and sophistication. This absolutely gorgeous 4 bed 1.5 bath Pilgrim Gardens colonial offers an absolute move in appeal and beautiful finishing touches throughout. The current owners have done an incredible job at updating and renovating this home throughout turning it into every buyer s dream! The first floor has a gorgeous living room, open to the formal dining room. Off the dining room through french doors is a rec room offers a great added space for living, entertaining or office if needed. The eat- in kitchen is white and bright with newer white appliances, granite and tile flooring offering access to the large custom deck and fully fenced backyard! Off of the kitchen there is a perfectly renovated powder room tucked away and a nice sized laundry room. That's right! First floor laundry! The 2nd floor has a gorgeous renovated hall bath with carrera marble vanity, carrera tile and newer fixtures. The master is a nice size in addition to the 3 other bedrooms! The basement is dry, clean and can be easily finished if desired. Perfect for storage or play space right now. A home like this doesn't always present itself. It's absolutely gorgeous. The property offers private driveway parking, a truly refined and private backyard and great curb appeal! The current owners have spared no expense at making it what it is for the next owner to enjoy! Walk to parks, public transit, shops and dining in minutes.
Location
State PA
County Delaware
Area Haverford Twp (10422)
Zoning RESIDENTIAL
Rooms
Other Rooms Laundry
Basement Full
Interior
Interior Features Kitchen - Eat-In
Hot Water Natural Gas
Heating Forced Air
Cooling Central A/C
Flooring Carpet, Ceramic Tile, Hardwood
Equipment Built-In Microwave, Oven - Self Cleaning, Oven/Range - Gas, Refrigerator
Fireplace N
Appliance Built-In Microwave, Oven - Self Cleaning, Oven/Range - Gas, Refrigerator
Heat Source Electric, Natural Gas Available
Laundry Main Floor
Exterior
Exterior Feature Deck(s)
Parking Features Garage - Front Entry
Garage Spaces 3.0
Fence Partially
Utilities Available Natural Gas Available
Water Access N
View Garden/Lawn
Roof Type Pitched,Shingle
Street Surface Black Top
Accessibility None
Porch Deck(s)
Road Frontage Boro/Township
Attached Garage 1
Total Parking Spaces 3
Garage Y
Building
Lot Description Front Yard, Landscaping, Level
Story 2
Sewer Public Sewer
Water Public
Architectural Style Colonial
Level or Stories 2
Additional Building Above Grade, Below Grade
New Construction N
Schools
School District Haverford Township
Others
Senior Community No
Tax ID 22-09-02155-00
Ownership Fee Simple
SqFt Source Assessor
Acceptable Financing Cash, Conventional, FHA
Listing Terms Cash, Conventional, FHA
Financing Cash,Conventional,FHA
Special Listing Condition Standard
Read Less Info
Want to know what your home might be worth? Contact us for a FREE valuation!

Our team is ready to help you sell your home for the highest possible price ASAP

Bought with Sarah W Forti • Keller Williams Realty Devon-Wayne

"My job is to find and attract mastery-based agents to the office, protect the culture, and make sure everyone is happy! "
12 Terry Drive Suite 204, Newtown, Pennsylvania, 18940, United States






