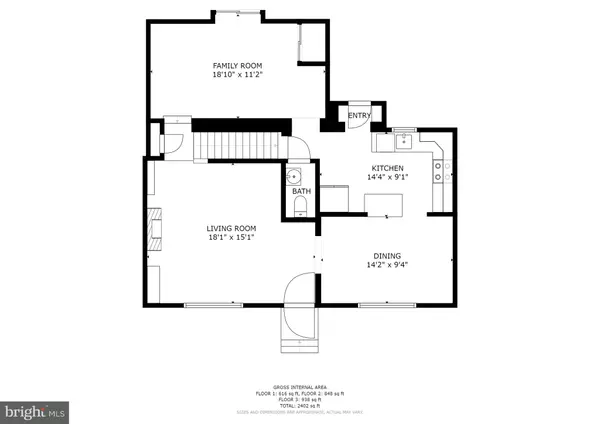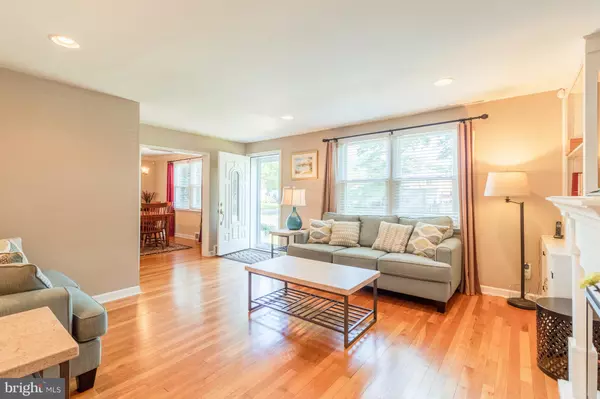$337,900
$339,900
0.6%For more information regarding the value of a property, please contact us for a free consultation.
4 Beds
3 Baths
2,516 SqFt
SOLD DATE : 07/12/2019
Key Details
Sold Price $337,900
Property Type Single Family Home
Sub Type Detached
Listing Status Sold
Purchase Type For Sale
Square Footage 2,516 sqft
Price per Sqft $134
Subdivision Fairfax
MLS Listing ID DENC479928
Sold Date 07/12/19
Style Colonial
Bedrooms 4
Full Baths 2
Half Baths 1
HOA Fees $3/ann
HOA Y/N Y
Abv Grd Liv Area 1,900
Originating Board BRIGHT
Year Built 1951
Annual Tax Amount $2,414
Tax Year 2018
Lot Size 6,098 Sqft
Acres 0.14
Lot Dimensions 100x60
Property Description
Welcome to 202 Sandra Road in the popular neighborhood of Fairfax. This 4-bedroom, 2.1 bath brick Colonial with a stunning 2-story addition is chock full of updates including a new hot water heater 2016, new front and back doors and an awesome master suite with new bath 2018! Step in through the front door and the first thing you ll see are gorgeous hardwoods that extend throughout the home. To the left, the spacious formal living room fills with natural light and boasts freestanding electric fireplace surrounded by custom built-ins. On the right is the formal dining room with chair rail and crown molding and chandelier. From the dining room, step into the fully updated kitchen with bright white cabinets, granite counters, glass tile backsplash, tile floor, and breakfast bar. Just off the kitchen is the family room with a closet, ceiling fan, and sliders to the back patio. Upstairs you ll find four nicely sized bedrooms. The large master suite boasts a large walk-in closet and new master bath with tile floors, a walk-in stall shower w/niches, custom tile, sliding glass shower doors, and double vanity. Each of the three additional rooms features closets, ceiling fans and share a full updated bath in the hall. The partially finished basement provides a large rec-room with recessed lighting and bar. The large backyard is nicely landscaped with a brick patio and has a large storage shed at the back. Additional updates include single layer roof 2015 and updated 2 zone HVAC systems - 12 yr and 5 yrs. An exceptional find!
Location
State DE
County New Castle
Area Brandywine (30901)
Zoning NC5-UDC
Rooms
Other Rooms Living Room, Dining Room, Primary Bedroom, Bedroom 2, Bedroom 3, Bedroom 4, Kitchen, Family Room, Bonus Room
Basement Full
Interior
Hot Water Natural Gas
Heating Forced Air
Cooling Central A/C
Fireplace N
Heat Source Natural Gas
Exterior
Exterior Feature Patio(s)
Water Access N
Accessibility None
Porch Patio(s)
Garage N
Building
Story 2
Sewer Public Sewer
Water Public
Architectural Style Colonial
Level or Stories 2
Additional Building Above Grade, Below Grade
New Construction N
Schools
Elementary Schools Lombardy
Middle Schools Springer
High Schools Brandywine
School District Brandywine
Others
Senior Community No
Tax ID 0609000346
Ownership Fee Simple
SqFt Source Assessor
Special Listing Condition Standard
Read Less Info
Want to know what your home might be worth? Contact us for a FREE valuation!

Our team is ready to help you sell your home for the highest possible price ASAP

Bought with Denise P Gilmore • BHHS Fox & Roach-Concord
"My job is to find and attract mastery-based agents to the office, protect the culture, and make sure everyone is happy! "
12 Terry Drive Suite 204, Newtown, Pennsylvania, 18940, United States






