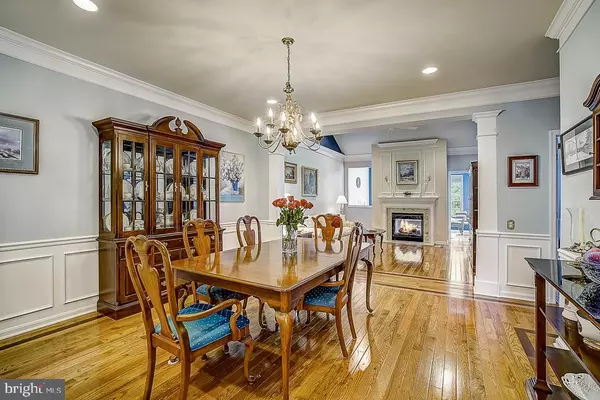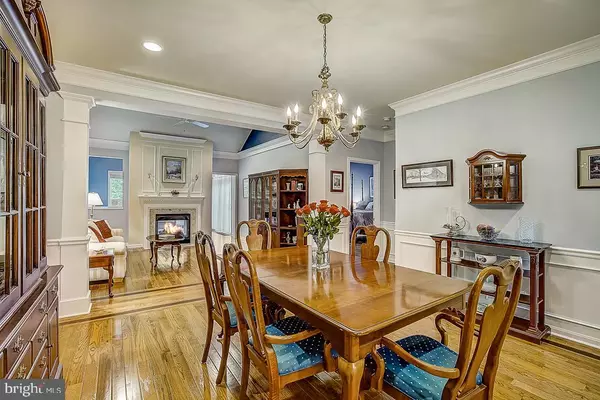$549,900
$549,900
For more information regarding the value of a property, please contact us for a free consultation.
2 Beds
2 Baths
2,658 SqFt
SOLD DATE : 07/05/2019
Key Details
Sold Price $549,900
Property Type Townhouse
Sub Type Interior Row/Townhouse
Listing Status Sold
Purchase Type For Sale
Square Footage 2,658 sqft
Price per Sqft $206
Subdivision Traditions At Wash
MLS Listing ID PABU468720
Sold Date 07/05/19
Style Carriage House
Bedrooms 2
Full Baths 2
HOA Fees $267/mo
HOA Y/N Y
Abv Grd Liv Area 2,658
Originating Board BRIGHT
Year Built 2003
Annual Tax Amount $6,861
Tax Year 2018
Lot Size 3,948 Sqft
Acres 0.09
Lot Dimensions 30.00 x 131.00
Property Description
Traditions at Washington Crossing is a distinctive and desirable 55+ gated community offering a low maintenance & efficient lifestyle with tremendous amenities. This Traditions 2 bedroom, 2 bath beautifully maintained and upgraded Rosemont Carriage Home backs up to open space and is ready to move in. The dramatic 2 story foyer entrance furnishes a tremendous sense of arrival to the home. The residence features oak hardwood flooring throughout the main level, soaring ceiling heights, some new appliances, lighting and more. The generously proportioned kitchen features a new hardwood floor, quartzite countertops & under-mount sink complemented by a newly installed subway tile back splash, new stainless steel gas stove & dishwasher. The open & expansive Living & Dining room areas with upgraded molding beautifully define rooms and space. The 2 sided fireplace is shared by a perfectly cozy Sunroom with large picture window and view to the open space behind. The Sunroom's sliding glass door leads to the Belgian block EP Henry private patio. The substantial Master Bedroom with custom wood beam lined ceiling is the perfect room to retreat to from a busy day. The extensive Lower Level is finished but not without a generous closets and tremendous storage space. Both Bathrooms feature new lighting, sink fixtures and marble counter tops. The Loft above offers additional storage space and is furnished with plumbing for expansion. The lifestyle at the Traditions Club House features both indoor & outdoor swimming pools, gym, party room, billiard & game rooms, tennis & bocce courts and more. If you have been thinking about the move now is the time! Listing Agent is an heiress to the estate.
Location
State PA
County Bucks
Area Upper Makefield Twp (10147)
Zoning CM
Direction South
Rooms
Other Rooms Living Room, Dining Room, Primary Bedroom, Bedroom 2, Kitchen, Basement, Sun/Florida Room, Laundry, Loft, Storage Room, Bathroom 2, Primary Bathroom
Basement Full, Partially Finished
Main Level Bedrooms 2
Interior
Interior Features Ceiling Fan(s), Crown Moldings, Dining Area, Floor Plan - Open, Kitchen - Eat-In, Primary Bath(s), Pantry, Recessed Lighting, Stall Shower, Upgraded Countertops, Wainscotting, Walk-in Closet(s), Wood Floors, Other
Hot Water Natural Gas
Heating Forced Air
Cooling Central A/C
Flooring Hardwood, Carpet
Fireplaces Number 1
Fireplaces Type Gas/Propane
Equipment Built-In Microwave, Built-In Range, Dishwasher, Disposal, Dryer - Front Loading, Refrigerator, Stainless Steel Appliances, Washer, Water Heater
Furnishings No
Fireplace Y
Appliance Built-In Microwave, Built-In Range, Dishwasher, Disposal, Dryer - Front Loading, Refrigerator, Stainless Steel Appliances, Washer, Water Heater
Heat Source Natural Gas
Laundry Main Floor
Exterior
Exterior Feature Patio(s)
Parking Features Garage - Front Entry, Garage Door Opener, Other
Garage Spaces 2.0
Water Access N
Roof Type Architectural Shingle
Accessibility Doors - Lever Handle(s)
Porch Patio(s)
Attached Garage 1
Total Parking Spaces 2
Garage Y
Building
Story 1.5
Foundation Concrete Perimeter
Sewer Public Sewer
Water Public
Architectural Style Carriage House
Level or Stories 1.5
Additional Building Above Grade, Below Grade
Structure Type 9'+ Ceilings,2 Story Ceilings,Beamed Ceilings,Cathedral Ceilings,Dry Wall,Vaulted Ceilings
New Construction N
Schools
School District Council Rock
Others
Pets Allowed Y
HOA Fee Include Health Club,Lawn Maintenance,Management,Pool(s),Recreation Facility,Security Gate,Snow Removal,Other,Trash
Senior Community Yes
Age Restriction 55
Tax ID 47-034-013
Ownership Fee Simple
SqFt Source Assessor
Security Features Security Gate
Horse Property N
Special Listing Condition Standard
Pets Allowed Cats OK, Dogs OK, Number Limit
Read Less Info
Want to know what your home might be worth? Contact us for a FREE valuation!

Our team is ready to help you sell your home for the highest possible price ASAP

Bought with Elizabeth Danese • Kurfiss Sotheby's International Realty
"My job is to find and attract mastery-based agents to the office, protect the culture, and make sure everyone is happy! "
12 Terry Drive Suite 204, Newtown, Pennsylvania, 18940, United States






