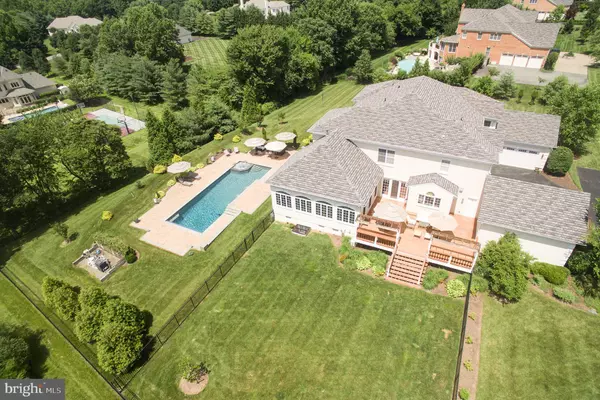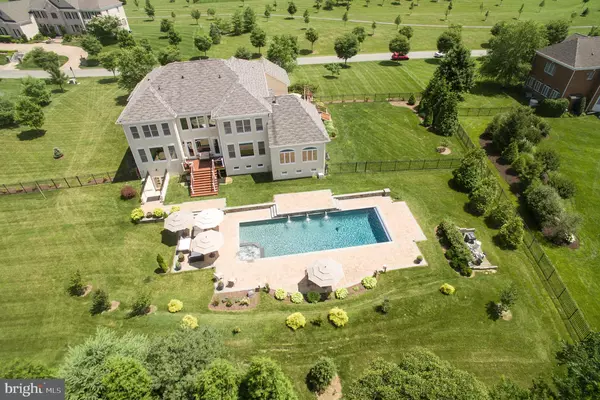$2,050,000
$2,199,000
6.8%For more information regarding the value of a property, please contact us for a free consultation.
6 Beds
7 Baths
9,205 SqFt
SOLD DATE : 07/15/2019
Key Details
Sold Price $2,050,000
Property Type Single Family Home
Sub Type Detached
Listing Status Sold
Purchase Type For Sale
Square Footage 9,205 sqft
Price per Sqft $222
Subdivision Marwood
MLS Listing ID MDMC670122
Sold Date 07/15/19
Style French
Bedrooms 6
Full Baths 6
Half Baths 1
HOA Fees $260/qua
HOA Y/N Y
Abv Grd Liv Area 6,205
Originating Board BRIGHT
Year Built 2007
Annual Tax Amount $20,490
Tax Year 2018
Lot Size 1.206 Acres
Acres 1.21
Property Description
SURROUNDED BY VAST SWATHS of land, this palatial estate could be your own private paradise. The stunning home aims to impress, with luxurious features and elegantdesign touches throughout. The home begins with its stately front elevation, which gives way to the showstopping two-story foyer with double curved staircases. Formal living and dining rooms allow abundant space to entertain and are part of the home s dramatic, open concept design. The fully custom kitchen is a true chef s dream with every high-end fixture imaginable. Continue into the stunning familyroom, boasting of a fireplace as the centerpiece and numerous windows providing serene views of the natural surroundings. Six generous bedrooms await for easy living, including the ultra-luxe owner s suite with a sitting room and privatespa-like bath. The lower level is well-appointed with a massive finished basement, featuring unique 10 ceilings and a huge, flexible rec space. This home is completed by its paradise of an outdoor oasis with a pristine in-ground pool, ample deck space, a large patio, and over a full acre of relaxing land for your enjoyment. This one is one-of-a-kind!
Location
State MD
County Montgomery
Zoning RE2C
Direction Southeast
Rooms
Basement Connecting Stairway, Daylight, Full, Drainage System, Full, Fully Finished, Heated, Improved, Interior Access, Outside Entrance, Rear Entrance, Space For Rooms, Sump Pump, Walkout Stairs, Water Proofing System, Windows
Main Level Bedrooms 1
Interior
Cooling Central A/C
Fireplaces Number 1
Fireplaces Type Gas/Propane, Heatilator, Mantel(s)
Fireplace Y
Heat Source Natural Gas
Exterior
Exterior Feature Deck(s), Patio(s)
Parking Features Garage - Front Entry, Inside Access, Garage Door Opener
Garage Spaces 8.0
Fence Rear
Pool Heated, In Ground, Pool/Spa Combo, Saltwater
Water Access N
Accessibility 2+ Access Exits, Doors - Lever Handle(s)
Porch Deck(s), Patio(s)
Attached Garage 4
Total Parking Spaces 8
Garage Y
Building
Story 3+
Sewer Grinder Pump, Public Sewer
Water Public
Architectural Style French
Level or Stories 3+
Additional Building Above Grade, Below Grade
New Construction N
Schools
Elementary Schools Potomac
Middle Schools Herbert Hoover
High Schools Winston Churchill
School District Montgomery County Public Schools
Others
Senior Community No
Tax ID 161002959563
Ownership Fee Simple
SqFt Source Assessor
Horse Property N
Special Listing Condition Standard
Read Less Info
Want to know what your home might be worth? Contact us for a FREE valuation!

Our team is ready to help you sell your home for the highest possible price ASAP

Bought with Sunita Bali • RE/MAX Town Center
"My job is to find and attract mastery-based agents to the office, protect the culture, and make sure everyone is happy! "
12 Terry Drive Suite 204, Newtown, Pennsylvania, 18940, United States






