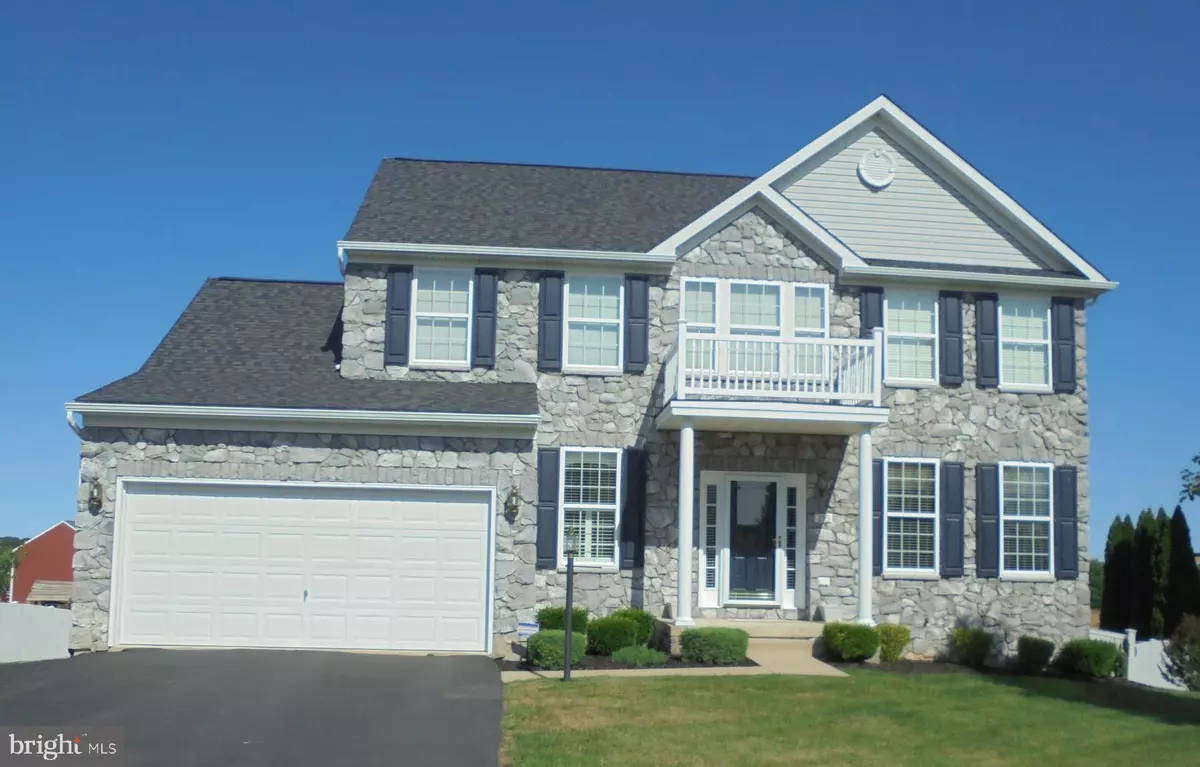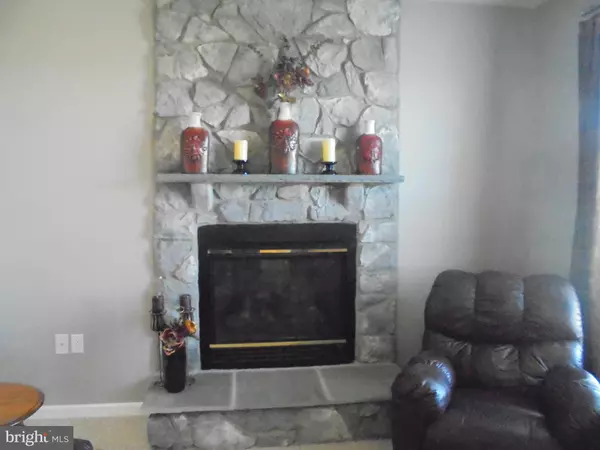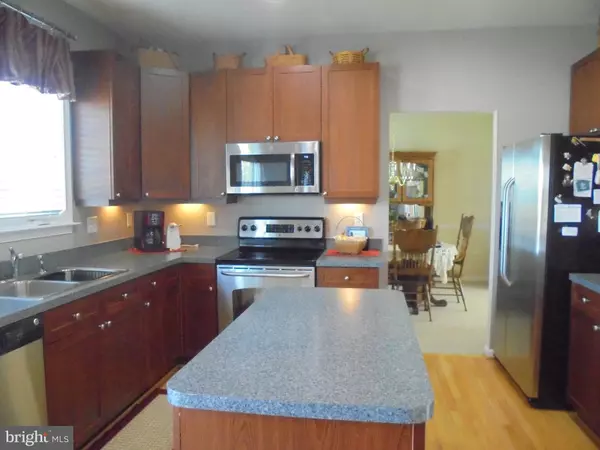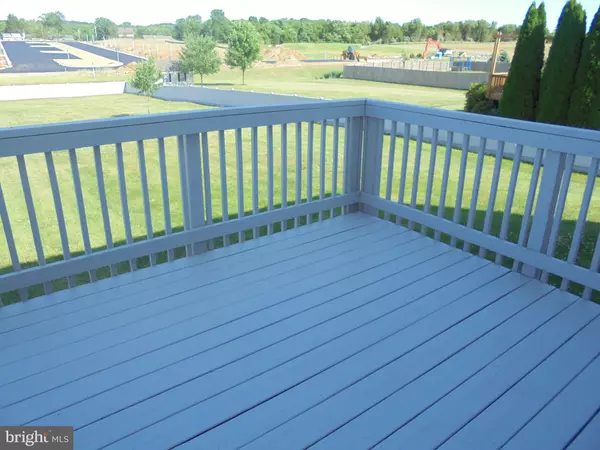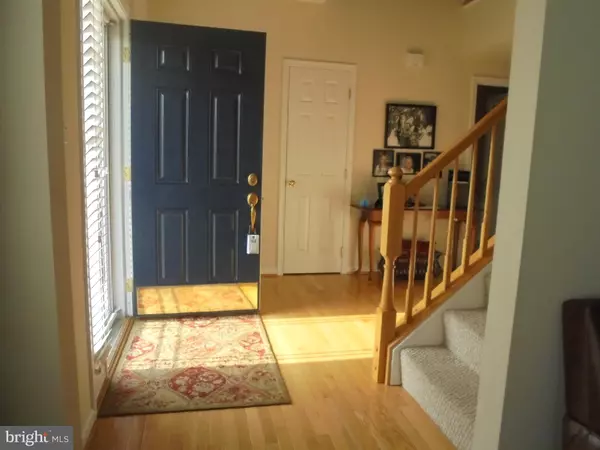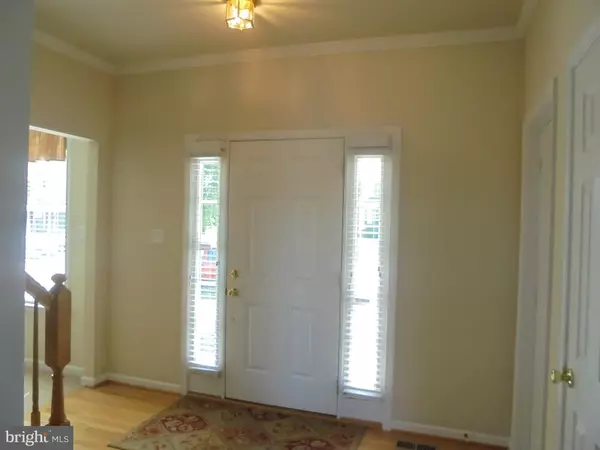$299,900
$315,900
5.1%For more information regarding the value of a property, please contact us for a free consultation.
4 Beds
4 Baths
3,544 SqFt
SOLD DATE : 07/17/2019
Key Details
Sold Price $299,900
Property Type Single Family Home
Sub Type Detached
Listing Status Sold
Purchase Type For Sale
Square Footage 3,544 sqft
Price per Sqft $84
Subdivision Mccauley Crossing
MLS Listing ID WVBE168340
Sold Date 07/17/19
Style Colonial
Bedrooms 4
Full Baths 3
Half Baths 1
HOA Fees $25/ann
HOA Y/N Y
Abv Grd Liv Area 2,844
Originating Board BRIGHT
Year Built 2007
Annual Tax Amount $1,763
Tax Year 2019
Lot Size 0.500 Acres
Acres 0.5
Property Description
Beautiful Stone/Vinyl Home - Turn Key- Move in Ready - Open Floor Plan - Kitchen - Island - Pantry - 42' Cherry Cabinets - Upgraded Countertops - 9' Ceilings -Recessed Lighting - Under Counter Lighting - Up Graded Energy Efficieny Applianes - Range 5 Burner - Self Cleaning Oven - Refrigerator - Water & Ice - Builtin Microwave - Dishwasher - Disposal - Breakfast Room - Family Room off Kitchen - Carpet - Stone Fireplace - Mantle - Natural Gas - Ceiling Fan - 9' Ceilings - Surround Sound - Formal Dining Room - Carpet - Chair Rail - Crown Molding - 9' Ceilings - Living Room - Carpet - Crown Molding - 9' Ceilings - 1/2 Bath - Hardwood - Laundry Room - Front Loading Washer & Dryer on Pedestal with Drawer - Vinyl Flooring - Foyer - Hardwood - 2 Story Foyer with Wood Stairs - Master Bedroom - Cathedral/Vaulted Ceiling - Ceiling Fan - Carpet - Walk-In-Closet - Master Bath - Jetted Tub - Separate Walk-In Shower - Double Vanity - Water Closet - Recessed Lighting - Vinyl Floor - Bedroom #2 - Carpet - Bedroom #3 - Carpet - Bedroom #4 - Carpet - Full Basement - Full Bath - Vinyl Floor - 2nd Family Room - Carpet - Exterior Entrance - Walk Up - Unfinished Area in Full Basement - Utility Room - Storage Room. Exterior Features: Shed 10 x 14 - Stained Cedar Wood 4' Fence - Back Yard - Wide Entrance Gate in Front - Rear Gate - 1/2 Acre Cleared - Landscaped - Stained Wood Deck 10 x 10 - Steps to Back Yard - Heating - Natural Gas HeatPump - AirConditioning - Electric CAC- 12 yrs old - Water Heater - Natural Gas - 50 Gallon - 2 yrs - Roof - Architectural Shingle - 1 yr. - Gutter & Downspouts - 1 yr - Home Built 2007 - Stone Front - Vinyl Siding - 2 Car Attached Front Load Garage - Garage Door Opener - Finished Garage - Storage Shed 10 x 14 - Alarm System - Water Softener - Windows Low E - Insulated - Screens - Slider Door to Deck - Front Stoop - Blacktopped Driveway.
Location
State WV
County Berkeley
Zoning 101
Rooms
Other Rooms Living Room, Dining Room, Primary Bedroom, Bedroom 2, Bedroom 3, Bedroom 4, Kitchen, Family Room, Foyer, Laundry, Storage Room, Utility Room, Primary Bathroom, Full Bath, Half Bath
Basement Heated, Improved, Interior Access, Outside Entrance, Partially Finished, Poured Concrete, Rear Entrance, Sump Pump, Walkout Stairs, Full
Interior
Interior Features Attic, Breakfast Area, Carpet, Ceiling Fan(s), Chair Railings, Crown Moldings, Family Room Off Kitchen, Floor Plan - Open, Formal/Separate Dining Room, Kitchen - Eat-In, Kitchen - Gourmet, Kitchen - Island, Primary Bath(s), Pantry, Recessed Lighting, Upgraded Countertops, Walk-in Closet(s), Water Treat System, Wood Floors
Hot Water Natural Gas
Heating Heat Pump(s)
Cooling Central A/C
Flooring Hardwood, Carpet, Vinyl
Fireplaces Number 1
Fireplaces Type Fireplace - Glass Doors, Mantel(s), Stone, Gas/Propane
Equipment Built-In Microwave, Dishwasher, Disposal, Dryer - Front Loading, Dryer - Gas, Energy Efficient Appliances, ENERGY STAR Clothes Washer, ENERGY STAR Dishwasher, ENERGY STAR Refrigerator, Exhaust Fan, Icemaker, Microwave, Oven - Self Cleaning, Oven/Range - Electric, Refrigerator, Stove, Washer - Front Loading, Water Conditioner - Owned, Water Heater, Water Heater - High-Efficiency
Fireplace Y
Window Features Double Pane,Energy Efficient,Insulated,Low-E,Screens,Vinyl Clad
Appliance Built-In Microwave, Dishwasher, Disposal, Dryer - Front Loading, Dryer - Gas, Energy Efficient Appliances, ENERGY STAR Clothes Washer, ENERGY STAR Dishwasher, ENERGY STAR Refrigerator, Exhaust Fan, Icemaker, Microwave, Oven - Self Cleaning, Oven/Range - Electric, Refrigerator, Stove, Washer - Front Loading, Water Conditioner - Owned, Water Heater, Water Heater - High-Efficiency
Heat Source Natural Gas
Laundry Main Floor, Dryer In Unit, Washer In Unit
Exterior
Exterior Feature Deck(s)
Parking Features Covered Parking, Garage - Front Entry, Garage Door Opener, Inside Access
Garage Spaces 5.0
Fence Board, Partially, Rear, Wood
Utilities Available Cable TV, DSL Available, Natural Gas Available, Phone Connected, Phone, Cable TV Available, Electric Available, Phone Available, Sewer Available, Water Available
Water Access N
Roof Type Architectural Shingle
Street Surface Black Top,Paved
Accessibility None
Porch Deck(s)
Road Frontage Private, Road Maintenance Agreement
Attached Garage 2
Total Parking Spaces 5
Garage Y
Building
Lot Description Cleared, Front Yard, Landscaping, Rear Yard, SideYard(s), Level
Story 2
Foundation Concrete Perimeter, Permanent
Sewer Public Sewer
Water Public
Architectural Style Colonial
Level or Stories 2
Additional Building Above Grade, Below Grade
Structure Type Dry Wall,Cathedral Ceilings,9'+ Ceilings
New Construction N
Schools
Elementary Schools Bunker Hill
Middle Schools Musselman
High Schools Musselman
School District Berkeley County Schools
Others
Senior Community No
Tax ID 0710N003300000000
Ownership Fee Simple
SqFt Source Assessor
Security Features Carbon Monoxide Detector(s),Smoke Detector,Security System
Acceptable Financing Cash, Conventional, FHA, VA
Horse Property N
Listing Terms Cash, Conventional, FHA, VA
Financing Cash,Conventional,FHA,VA
Special Listing Condition Standard
Read Less Info
Want to know what your home might be worth? Contact us for a FREE valuation!

Our team is ready to help you sell your home for the highest possible price ASAP

Bought with Kristen Manzo • MarketPlace REALTY
"My job is to find and attract mastery-based agents to the office, protect the culture, and make sure everyone is happy! "
12 Terry Drive Suite 204, Newtown, Pennsylvania, 18940, United States

