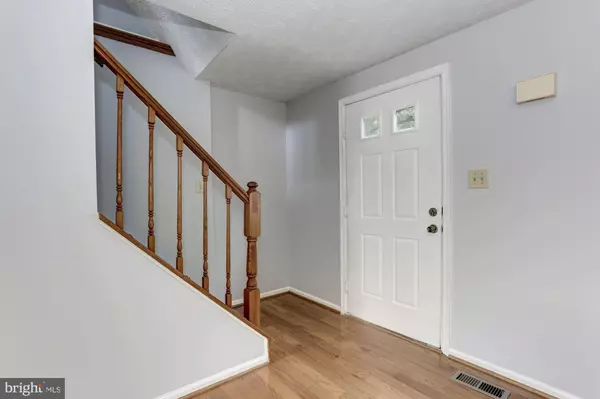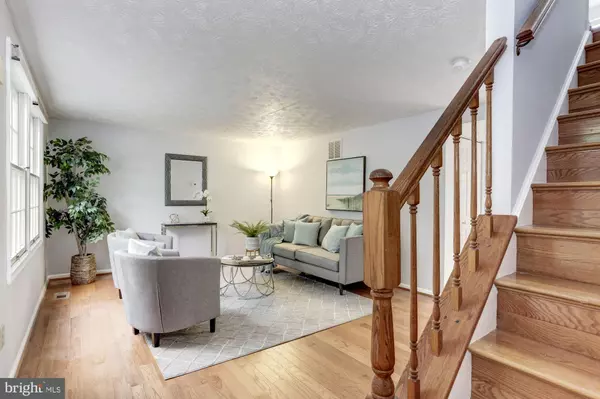$409,000
$409,000
For more information regarding the value of a property, please contact us for a free consultation.
3 Beds
3 Baths
1,680 SqFt
SOLD DATE : 07/18/2019
Key Details
Sold Price $409,000
Property Type Townhouse
Sub Type Interior Row/Townhouse
Listing Status Sold
Purchase Type For Sale
Square Footage 1,680 sqft
Price per Sqft $243
Subdivision Dufief Mill
MLS Listing ID MDMC663858
Sold Date 07/18/19
Style Colonial
Bedrooms 3
Full Baths 2
Half Baths 1
HOA Fees $47/mo
HOA Y/N Y
Abv Grd Liv Area 1,134
Originating Board BRIGHT
Year Built 1989
Annual Tax Amount $4,073
Tax Year 2018
Lot Size 1,500 Sqft
Acres 0.03
Property Description
DUFIEF MILL GEM WITH FABULOUS UPDATES!Welcome to this gorgeous 3 bedroom, 2 full and 1 half bath townhome in Dufief Mill, boasting a replaced HVAC and roof, updated Kitchen & Baths & more! You will love the hardwood floors and light-filled windows throughout, as well as the wonderful, modern updated eat-in Kitchen with granite countertops, sleek white cabinets, and brand new stainless steel appliances perfection! A sliding glass door leads from the Kitchen to the deck and fenced yard and leads directly to the neighborhood tot lot. All bathrooms have been recently updated, and the entire house repainted. The upper level has 3 bedrooms (with a walk-in closet in the Master Bedroom) and an pretty updated full bath. The full finished lower level features a Family Room, big storage closet, a full bath with a glass enclosed shower stall and a laundry area. location can t be beat part of the Wootton school district and just minutes to I-270 & the ICC for an easy commute into Maryland, DC or Virginia.
Location
State MD
County Montgomery
Zoning R200
Rooms
Other Rooms Living Room, Dining Room, Primary Bedroom, Bedroom 2, Bedroom 3, Kitchen, Family Room, Laundry, Full Bath, Half Bath
Basement Other
Interior
Interior Features Attic, Floor Plan - Traditional, Dining Area, Kitchen - Eat-In, Kitchen - Galley, Kitchen - Table Space, Stall Shower, Upgraded Countertops, Walk-in Closet(s), Wood Floors
Hot Water Electric
Heating Forced Air
Cooling Central A/C
Flooring Hardwood
Equipment Dishwasher, Disposal, Dryer, Exhaust Fan, Oven - Self Cleaning, Oven/Range - Electric, Refrigerator, Stainless Steel Appliances, Washer
Appliance Dishwasher, Disposal, Dryer, Exhaust Fan, Oven - Self Cleaning, Oven/Range - Electric, Refrigerator, Stainless Steel Appliances, Washer
Heat Source Electric
Laundry Basement
Exterior
Exterior Feature Deck(s)
Amenities Available Tot Lots/Playground
Water Access N
Accessibility None
Porch Deck(s)
Garage N
Building
Lot Description Backs - Open Common Area
Story 3+
Sewer Public Sewer
Water Public
Architectural Style Colonial
Level or Stories 3+
Additional Building Above Grade, Below Grade
New Construction N
Schools
Elementary Schools Stone Mill
Middle Schools Cabin John
High Schools Thomas S. Wootton
School District Montgomery County Public Schools
Others
HOA Fee Include Common Area Maintenance
Senior Community No
Tax ID 160602721678
Ownership Fee Simple
SqFt Source Estimated
Special Listing Condition Standard
Read Less Info
Want to know what your home might be worth? Contact us for a FREE valuation!

Our team is ready to help you sell your home for the highest possible price ASAP

Bought with Joseph B Powell • Real Estate Teams, LLC
"My job is to find and attract mastery-based agents to the office, protect the culture, and make sure everyone is happy! "
12 Terry Drive Suite 204, Newtown, Pennsylvania, 18940, United States






