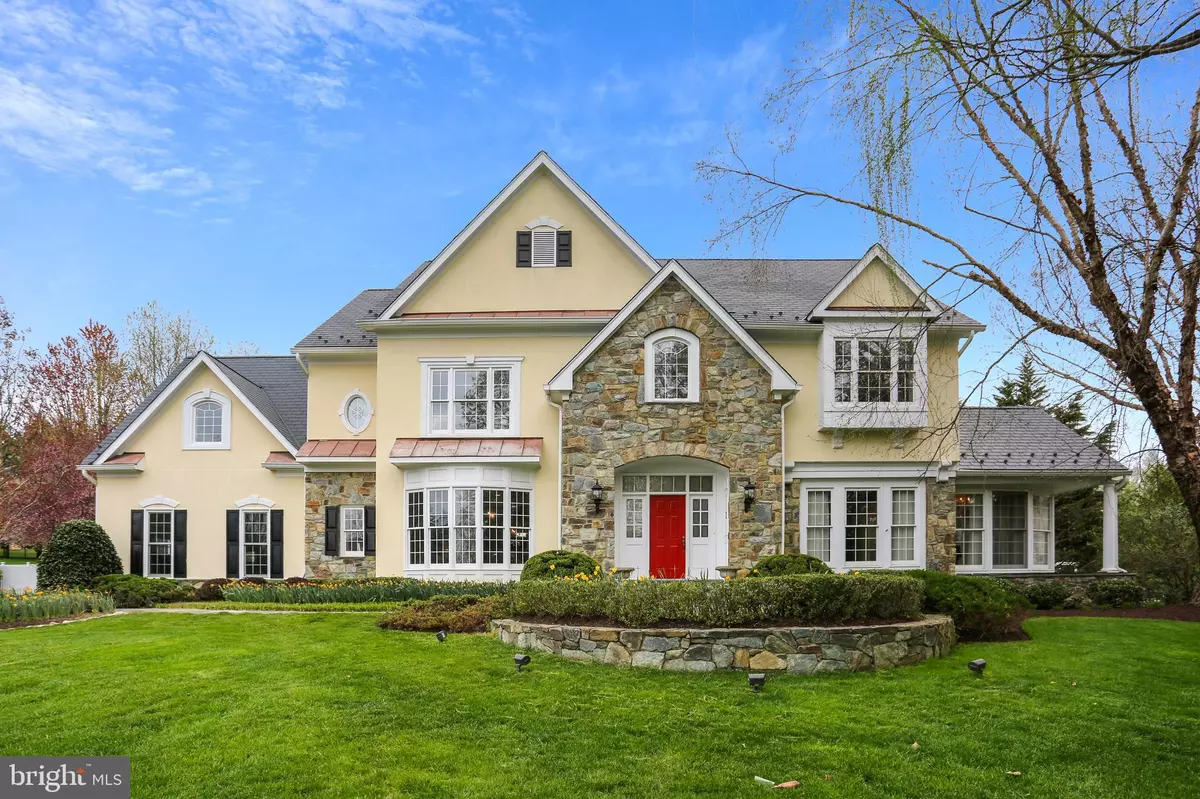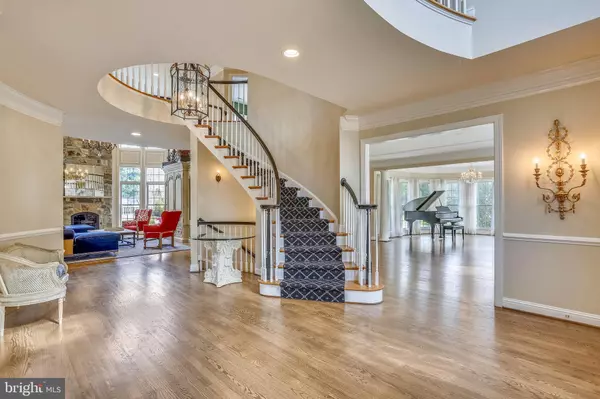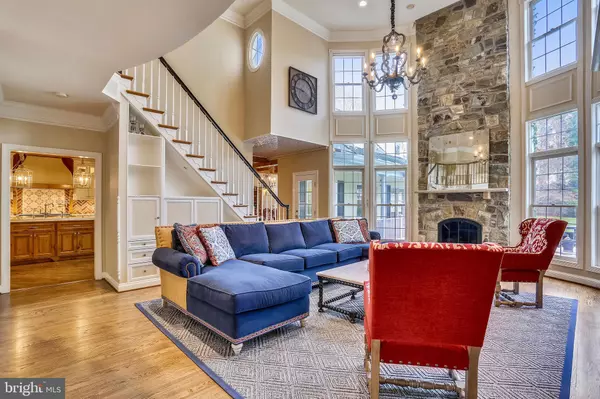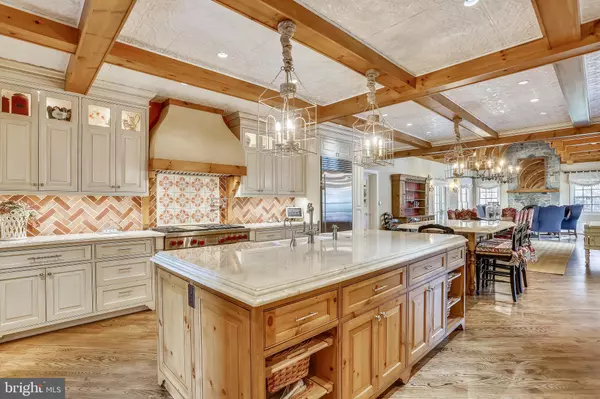$2,085,000
$2,275,000
8.4%For more information regarding the value of a property, please contact us for a free consultation.
5 Beds
7 Baths
7,749 SqFt
SOLD DATE : 07/18/2019
Key Details
Sold Price $2,085,000
Property Type Single Family Home
Sub Type Detached
Listing Status Sold
Purchase Type For Sale
Square Footage 7,749 sqft
Price per Sqft $269
Subdivision Potomac Manor
MLS Listing ID MDMC651396
Sold Date 07/18/19
Style Traditional
Bedrooms 5
Full Baths 6
Half Baths 1
HOA Fees $62/ann
HOA Y/N Y
Abv Grd Liv Area 6,049
Originating Board BRIGHT
Year Built 1997
Annual Tax Amount $17,948
Tax Year 2018
Lot Size 1.150 Acres
Acres 1.15
Property Description
This home has it all! No detail has been overlooked in this one of a kind four level Potomac home within walking distance to Potomac Village. From the moment you enter the home you'll notice the many architectural and design elements that make this home special, including high ceilings open, airy rooms, gorgeous moldings, etc. . The main level includes a two-story foyer, a two-story family room with a floor to ceiling windows and stone fireplace, a living room and music room, an office and dining room. A large new kitchen with custom made wood cabinets and two islands opens to a breathtaking second family room with a trussed cathedral ceiling and stone fireplace. The second and third levels offer a spacious master suite with recently renovated bath as well as spacious secondary bedrooms and flex spaces. The basement includes a recreation area, a theater, an ice cream parlor and exercise room.Located at the end of a cul de sac, the private 1 acre + lot offers a swimming pool with spa and a wading area, sport court, extensive hardscaping, covered seating areas and a large flat back yard. A separate cottage with a built in aquarium is a perfect spot to enjoy some quiet time year round.This home is Potomac living at it's best!
Location
State MD
County Montgomery
Zoning RE2
Rooms
Basement Full, Fully Finished, Improved, Heated, Interior Access, Windows, Outside Entrance
Interior
Interior Features Breakfast Area, Built-Ins, Butlers Pantry, Crown Moldings, Dining Area, Double/Dual Staircase, Family Room Off Kitchen, Floor Plan - Open, Formal/Separate Dining Room, Kitchen - Country, Kitchen - Gourmet, Kitchen - Island, Kitchen - Table Space, Primary Bath(s), Recessed Lighting, Store/Office, Walk-in Closet(s), WhirlPool/HotTub, Window Treatments
Heating Forced Air, Zoned
Cooling Central A/C, Zoned
Flooring Hardwood, Carpet
Fireplaces Number 2
Heat Source Natural Gas
Exterior
Parking Features Garage - Side Entry
Garage Spaces 3.0
Pool In Ground
Water Access N
Accessibility None
Attached Garage 3
Total Parking Spaces 3
Garage Y
Building
Story 3+
Sewer Public Sewer
Water Public
Architectural Style Traditional
Level or Stories 3+
Additional Building Above Grade, Below Grade
New Construction N
Schools
Elementary Schools Potomac
Middle Schools Herbert Hoover
High Schools Winston Churchill
School District Montgomery County Public Schools
Others
HOA Fee Include Reserve Funds,Common Area Maintenance
Senior Community No
Tax ID 161002861466
Ownership Fee Simple
SqFt Source Assessor
Special Listing Condition Standard
Read Less Info
Want to know what your home might be worth? Contact us for a FREE valuation!

Our team is ready to help you sell your home for the highest possible price ASAP

Bought with Avi Galanti • Compass
"My job is to find and attract mastery-based agents to the office, protect the culture, and make sure everyone is happy! "
12 Terry Drive Suite 204, Newtown, Pennsylvania, 18940, United States






