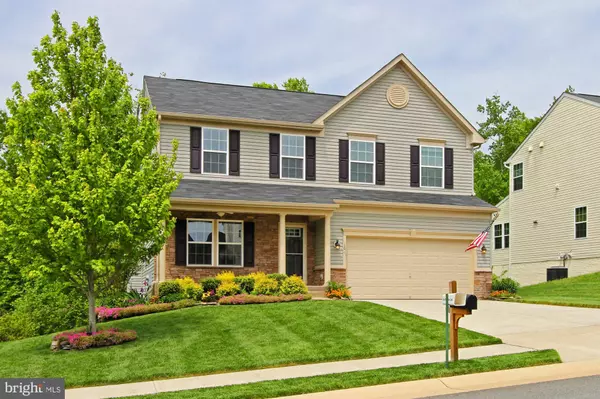$435,000
$440,000
1.1%For more information regarding the value of a property, please contact us for a free consultation.
4 Beds
4 Baths
3,214 SqFt
SOLD DATE : 07/19/2019
Key Details
Sold Price $435,000
Property Type Single Family Home
Sub Type Detached
Listing Status Sold
Purchase Type For Sale
Square Footage 3,214 sqft
Price per Sqft $135
Subdivision Brentsmill
MLS Listing ID VAST209892
Sold Date 07/19/19
Style Colonial
Bedrooms 4
Full Baths 3
Half Baths 1
HOA Fees $66/qua
HOA Y/N Y
Abv Grd Liv Area 2,528
Originating Board BRIGHT
Year Built 2014
Annual Tax Amount $3,901
Tax Year 2018
Lot Size 8,002 Sqft
Acres 0.18
Property Description
Listing coming 5/3/19! Welcome to 10 Firehawk Drive in Stafford, Virginia! Nestled in the Brentsmill Estates neighborhood on a quiet street ending in a cul-de-sac with a small creek and two ponds, this stunning 4 bedroom, 3.5 bath colonial is perfect for entertaining and everyday living. A tailored stone and siding exterior with a covered front porch, 2-car garage with work bench area, vibrant landscaping, newly stained covered deck, hardwood flooring, finished lower level, and updated kitchen and baths are only some of the fine features that make this home so desirable, while the abundance of windows bathe every room with natural light. Warm hardwood flooring in the foyer and center hallway welcome you home and usher you into the light-filled living room featuring warm designer paint, a lighted ceiling fan, and a stacked stone fireplace serving as the focal point of the room. The dining room provides plenty of space for formal occasions and is highlighted by a 5-arm frosted glass chandelier. The open kitchen will please the enthusiastic chef with gleaming granite countertops, 42 cabinetry, decorative backsplash, and quality appliances including a gas range and built-in microwave, as a pub-style peninsula counter and a sun-drenched breakfast area are perfect spots for daily dining. Here, a sliding glass door opens to a covered deck with descending stairs to a custom designed stamped concrete patio, gardener s shed, vibrant perennial flowers and plantings, and backing to woods for ultimate privacy perfect for backyard entertaining or simple relaxation. Back inside, a library with a French door entry and a powder room with pedestal sink complement the main level.Upstairs, the gracious master suite features plush carpeting, a lighted ceiling fan, room for a sitting area, and his and hers walk-in closets. Relax and unwind in the en suite bath boasting a dual-sink vanity topped in granite, mirrored accent wall, sumptuous soaking tub, glass-enclosed shower, and spa-toned tile with decorative inlay the finest in personal pampering! Down the hall, three additional bright and sunny bedrooms, each with lighted ceiling fans and generous closet space, share access to the beautifully appointed hall bath with dual sinks, as a bedroom level laundry room eases the daily task. The walkout lower level recreation room is designed for comfort and relaxation and harbors a wet bar area, additional full bath, and two utility rooms providing ample storage solutions thus completing the comfort and luxury of this wonderful home.Lovingly maintained by the original owners including an expertly manicured lawn replete with tulips, daffodils, phlox, lilies, irises, crepe myrtles, and flowering trees such as a dogwood, cherry, and redbud sure to provide color all season long! Commuting is a breeze with your choice of I-95, Express Lanes, VRE, and other major routes; while diverse shopping, dining, and entertainment experiences abound in every direction including Quantico just a five minute drive away. Outdoor enthusiasts will enjoy nearby Aquia Creek and Harbour with endless nature-centered activities, there s something here for everyone. For an exquisite home with unbeatable value, come home to Firehawk Drive!
Location
State VA
County Stafford
Zoning R1
Rooms
Basement Full
Interior
Interior Features Carpet, Ceiling Fan(s), Family Room Off Kitchen, Floor Plan - Open, Formal/Separate Dining Room, Primary Bath(s), Pantry, Kitchen - Table Space, Recessed Lighting, Walk-in Closet(s), Wood Floors
Hot Water Natural Gas
Heating Heat Pump(s), Central
Cooling Central A/C
Fireplaces Number 1
Fireplaces Type Gas/Propane, Mantel(s), Stone
Equipment Built-In Microwave, Dishwasher, Disposal, Oven/Range - Gas, Refrigerator, Washer/Dryer Hookups Only, Water Dispenser, Icemaker
Fireplace Y
Appliance Built-In Microwave, Dishwasher, Disposal, Oven/Range - Gas, Refrigerator, Washer/Dryer Hookups Only, Water Dispenser, Icemaker
Heat Source Natural Gas
Laundry Upper Floor
Exterior
Exterior Feature Deck(s), Patio(s), Porch(es)
Parking Features Garage Door Opener
Garage Spaces 2.0
Water Access N
View Trees/Woods
Accessibility None
Porch Deck(s), Patio(s), Porch(es)
Attached Garage 2
Total Parking Spaces 2
Garage Y
Building
Story 3+
Sewer Public Sewer
Water Public
Architectural Style Colonial
Level or Stories 3+
Additional Building Above Grade, Below Grade
New Construction N
Schools
Elementary Schools Widewater
Middle Schools Shirely C. Heim
High Schools Brooke Point
School District Stafford County Public Schools
Others
HOA Fee Include Management,Reserve Funds,Snow Removal,Trash
Senior Community No
Tax ID 21-X-3- -25
Ownership Fee Simple
SqFt Source Estimated
Security Features Main Entrance Lock,Security System,Smoke Detector
Horse Property N
Special Listing Condition Standard
Read Less Info
Want to know what your home might be worth? Contact us for a FREE valuation!

Our team is ready to help you sell your home for the highest possible price ASAP

Bought with Jason S Hasselius • CENTURY 21 New Millennium
"My job is to find and attract mastery-based agents to the office, protect the culture, and make sure everyone is happy! "
12 Terry Drive Suite 204, Newtown, Pennsylvania, 18940, United States






