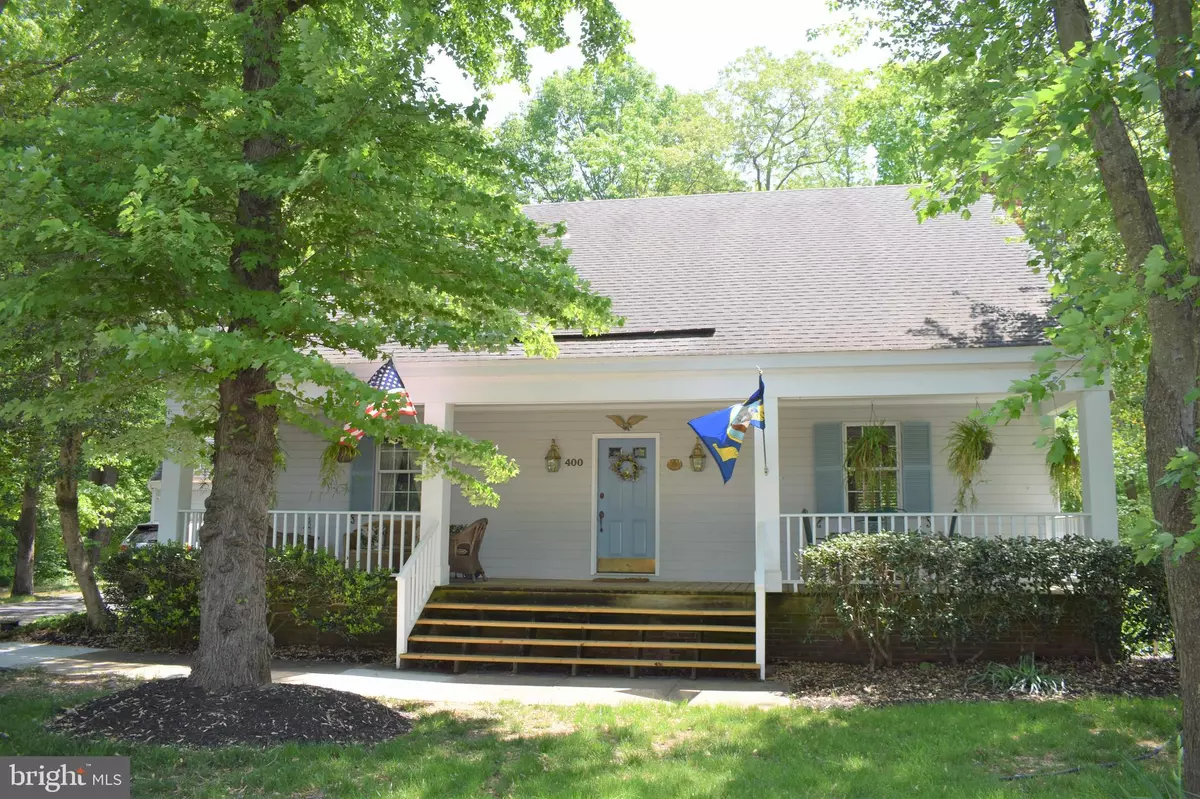$385,000
$385,000
For more information regarding the value of a property, please contact us for a free consultation.
4 Beds
4 Baths
2,225 SqFt
SOLD DATE : 07/17/2019
Key Details
Sold Price $385,000
Property Type Single Family Home
Sub Type Detached
Listing Status Sold
Purchase Type For Sale
Square Footage 2,225 sqft
Price per Sqft $173
Subdivision Hickory Ridge La Plata
MLS Listing ID MDCH201514
Sold Date 07/17/19
Style Cape Cod,Colonial
Bedrooms 4
Full Baths 3
Half Baths 1
HOA Fees $30/ann
HOA Y/N Y
Abv Grd Liv Area 2,225
Originating Board BRIGHT
Year Built 1985
Annual Tax Amount $5,243
Tax Year 2018
Lot Size 0.388 Acres
Acres 0.39
Property Description
Original owner is ready to sell this Southern Living floorplan home. Williamsburg d cor and design. Remodeled kitchen and bathrooms. All beautiful with granite, new fixtures, appliances, cabinets and ceramic tile. Hardwoods on main level. Lovely built in china cabinet in formal dining rooms. Did you ever dream of owning a home with THREE wood burning fireplaces? Here it is. Detached two car garage with loft to potentially finish for a studio or additional storage. Unfinished basement with loads of potential to add square footage. The house also offers two master bedroom suites. One upstairs and one on the main level. Both have walk in closets and private bathrooms. Every bedroom has a walk in closet. Located in the town of La Plata on a lot backing to the woods. Enjoy the full front porch in the shade or the back screened in porch.
Location
State MD
County Charles
Zoning PUD
Rooms
Other Rooms Living Room, Dining Room, Primary Bedroom, Bedroom 3, Bedroom 4, Family Room, Basement, Breakfast Room, Laundry, Bathroom 2, Bathroom 3, Primary Bathroom
Basement Full
Main Level Bedrooms 1
Interior
Interior Features Attic, Breakfast Area, Built-Ins, Carpet, Ceiling Fan(s), Chair Railings, Crown Moldings, Dining Area, Entry Level Bedroom, Floor Plan - Traditional, Formal/Separate Dining Room
Hot Water Electric
Heating Heat Pump(s)
Cooling Ceiling Fan(s), Central A/C
Flooring Carpet, Ceramic Tile, Hardwood, Wood
Fireplaces Number 3
Fireplaces Type Brick, Equipment, Fireplace - Glass Doors, Mantel(s), Screen
Equipment Built-In Microwave, Cooktop, Dishwasher, Disposal, Dryer, Dryer - Electric, Dryer - Front Loading, Exhaust Fan, Freezer, Icemaker, Microwave, Oven - Double, Oven - Self Cleaning, Oven - Wall, Oven/Range - Electric, Range Hood, Refrigerator, Washer, Water Dispenser, Water Heater
Furnishings No
Fireplace Y
Window Features Insulated,Double Pane,Skylights,Wood Frame
Appliance Built-In Microwave, Cooktop, Dishwasher, Disposal, Dryer, Dryer - Electric, Dryer - Front Loading, Exhaust Fan, Freezer, Icemaker, Microwave, Oven - Double, Oven - Self Cleaning, Oven - Wall, Oven/Range - Electric, Range Hood, Refrigerator, Washer, Water Dispenser, Water Heater
Heat Source Electric
Laundry Upper Floor
Exterior
Exterior Feature Porch(es), Screened
Parking Features Garage - Front Entry
Garage Spaces 6.0
Utilities Available Cable TV Available, DSL Available, Sewer Available, Water Available
Amenities Available Common Grounds, Tot Lots/Playground
Water Access N
Roof Type Architectural Shingle
Accessibility None
Porch Porch(es), Screened
Total Parking Spaces 6
Garage Y
Building
Lot Description Backs to Trees
Story 2
Foundation Crawl Space, Concrete Perimeter, Slab
Sewer Public Sewer
Water Public
Architectural Style Cape Cod, Colonial
Level or Stories 2
Additional Building Above Grade
Structure Type 2 Story Ceilings,Dry Wall
New Construction N
Schools
Elementary Schools Walter J. Mitchell
Middle Schools Milton M Somers
High Schools La Plata
School District Charles County Public Schools
Others
HOA Fee Include Common Area Maintenance
Senior Community No
Tax ID 0901037749
Ownership Fee Simple
SqFt Source Estimated
Security Features Main Entrance Lock,Smoke Detector
Horse Property N
Special Listing Condition Standard
Read Less Info
Want to know what your home might be worth? Contact us for a FREE valuation!

Our team is ready to help you sell your home for the highest possible price ASAP

Bought with Mitchell G Seifert • RE/MAX One
"My job is to find and attract mastery-based agents to the office, protect the culture, and make sure everyone is happy! "
12 Terry Drive Suite 204, Newtown, Pennsylvania, 18940, United States






