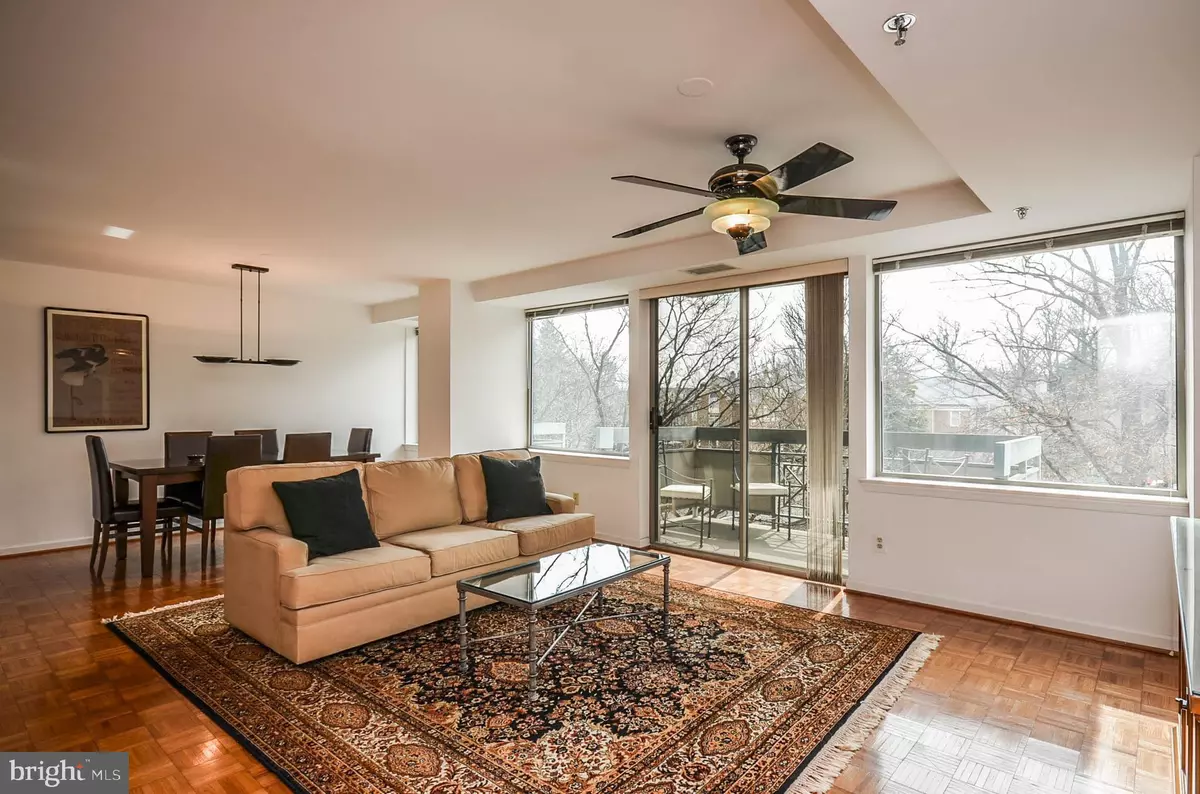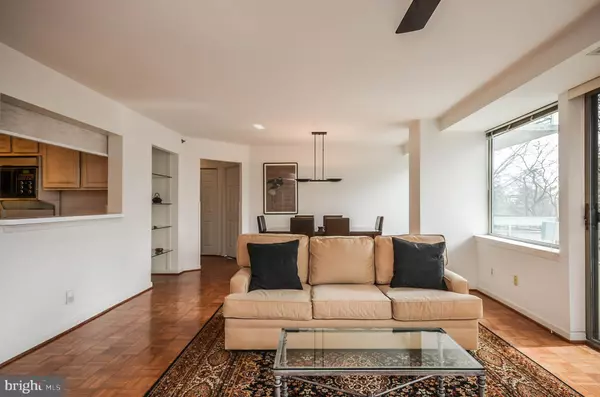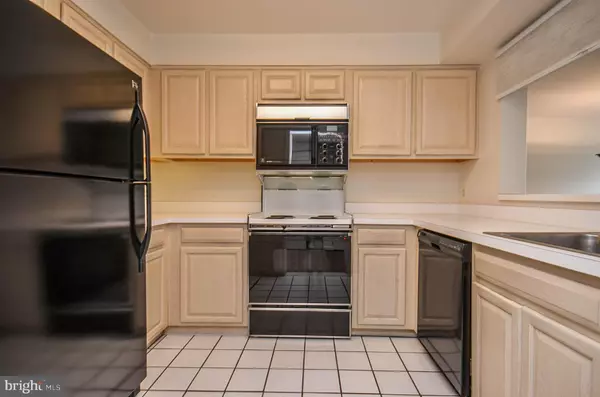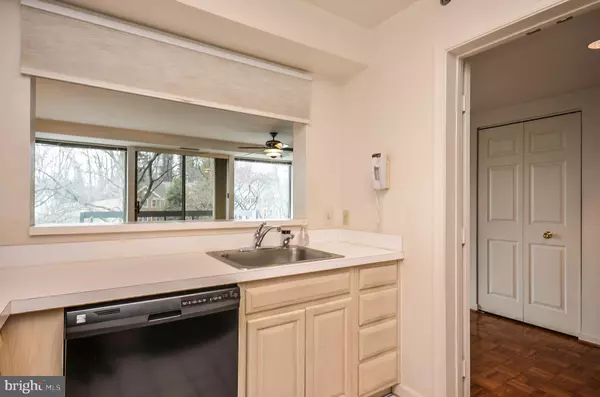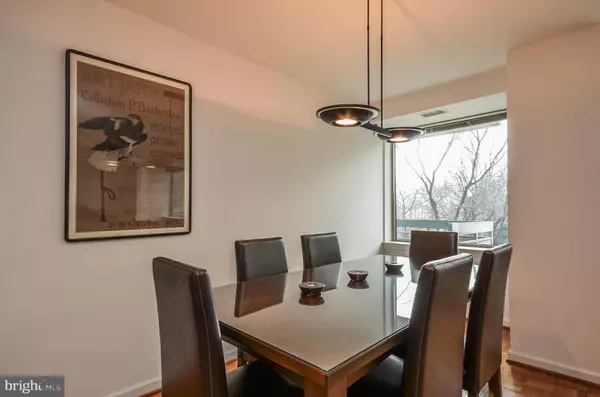$389,250
$400,000
2.7%For more information regarding the value of a property, please contact us for a free consultation.
2 Beds
2 Baths
1,499 SqFt
SOLD DATE : 07/22/2019
Key Details
Sold Price $389,250
Property Type Condo
Sub Type Condo/Co-op
Listing Status Sold
Purchase Type For Sale
Square Footage 1,499 sqft
Price per Sqft $259
Subdivision Whitley Park Condominium
MLS Listing ID MDMC623468
Sold Date 07/22/19
Style Traditional
Bedrooms 2
Full Baths 2
Condo Fees $1,024/mo
HOA Y/N N
Abv Grd Liv Area 1,499
Originating Board BRIGHT
Year Built 1965
Annual Tax Amount $3,933
Tax Year 2019
Property Description
Wonderful opportunity to own in the beautiful Whitley Park Condominium. This 2 bedroom, 2 bathroom home features THREE private balconies (not facing 270), spacious living areas, ample closet space throughout, and an in-unit washer and dryer! Master bedroom has a ceiling fan, walk-in closet, and an enormous attached full bathroom with jetted soaking tub, separate shower, and expansive counter space. Oversized windows throughout allow for incredible natural lighting. Garage space #107 and 1 extra storage bin convey with the unit. Whitley Park is home to outstanding amenities, such as a large community room, library/workspace, controlled access, fitness center, aerobics room, tennis pro shop, all seasons tennis courts, and a sparkling outdoor pool! Pets: Building is cat and dog-friendly! (adult weight limit of 25lbs) With close proximity to 3 Metro Stations on the Red Line (Grosvenor-Strathmore, Medical Center, Bethesda), downtown Bethesda, and easy access to major highways (270 and 495) - the location can't be beat! Use Showingtime for access. Call LA with Q's.
Location
State MD
County Montgomery
Zoning R30
Rooms
Main Level Bedrooms 2
Interior
Interior Features Carpet, Ceiling Fan(s), Combination Dining/Living, Dining Area, Flat, Floor Plan - Traditional, Primary Bath(s), Sprinkler System, Stall Shower, Walk-in Closet(s), Window Treatments, Wood Floors
Heating Forced Air
Cooling Ceiling Fan(s), Central A/C
Flooring Carpet, Wood
Equipment Built-In Microwave, Built-In Range, Dishwasher, Disposal, Dryer, Icemaker, Microwave, Oven/Range - Electric, Refrigerator, Washer
Fireplace N
Appliance Built-In Microwave, Built-In Range, Dishwasher, Disposal, Dryer, Icemaker, Microwave, Oven/Range - Electric, Refrigerator, Washer
Heat Source Electric
Laundry Has Laundry, Washer In Unit, Dryer In Unit
Exterior
Exterior Feature Balconies- Multiple
Parking Features Covered Parking, Underground
Garage Spaces 1.0
Parking On Site 1
Amenities Available Common Grounds, Community Center, Concierge, Elevator, Exercise Room, Extra Storage, Fitness Center, Library, Meeting Room, Pool - Outdoor, Reserved/Assigned Parking, Sauna, Security, Storage Bin, Swimming Pool, Tennis - Indoor, Tennis Courts, Tot Lots/Playground
Water Access N
Accessibility Elevator, Other
Porch Balconies- Multiple
Attached Garage 1
Total Parking Spaces 1
Garage Y
Building
Story 1
Unit Features Hi-Rise 9+ Floors
Sewer Public Sewer
Water Public
Architectural Style Traditional
Level or Stories 1
Additional Building Above Grade, Below Grade
Structure Type Dry Wall
New Construction N
Schools
Elementary Schools Ashburton
Middle Schools North Bethesda
High Schools Walter Johnson
School District Montgomery County Public Schools
Others
Pets Allowed Y
HOA Fee Include Cable TV,Common Area Maintenance,Ext Bldg Maint,Management,Parking Fee,Pool(s),Recreation Facility,Sauna,Sewer,Snow Removal,Trash,Water
Senior Community No
Tax ID 160702904384
Ownership Condominium
Security Features 24 hour security,Intercom,Main Entrance Lock
Horse Property N
Special Listing Condition Standard
Pets Allowed Case by Case Basis, Cats OK, Dogs OK, Size/Weight Restriction
Read Less Info
Want to know what your home might be worth? Contact us for a FREE valuation!

Our team is ready to help you sell your home for the highest possible price ASAP

Bought with Jody Goren • Weichert, REALTORS
"My job is to find and attract mastery-based agents to the office, protect the culture, and make sure everyone is happy! "
12 Terry Drive Suite 204, Newtown, Pennsylvania, 18940, United States

