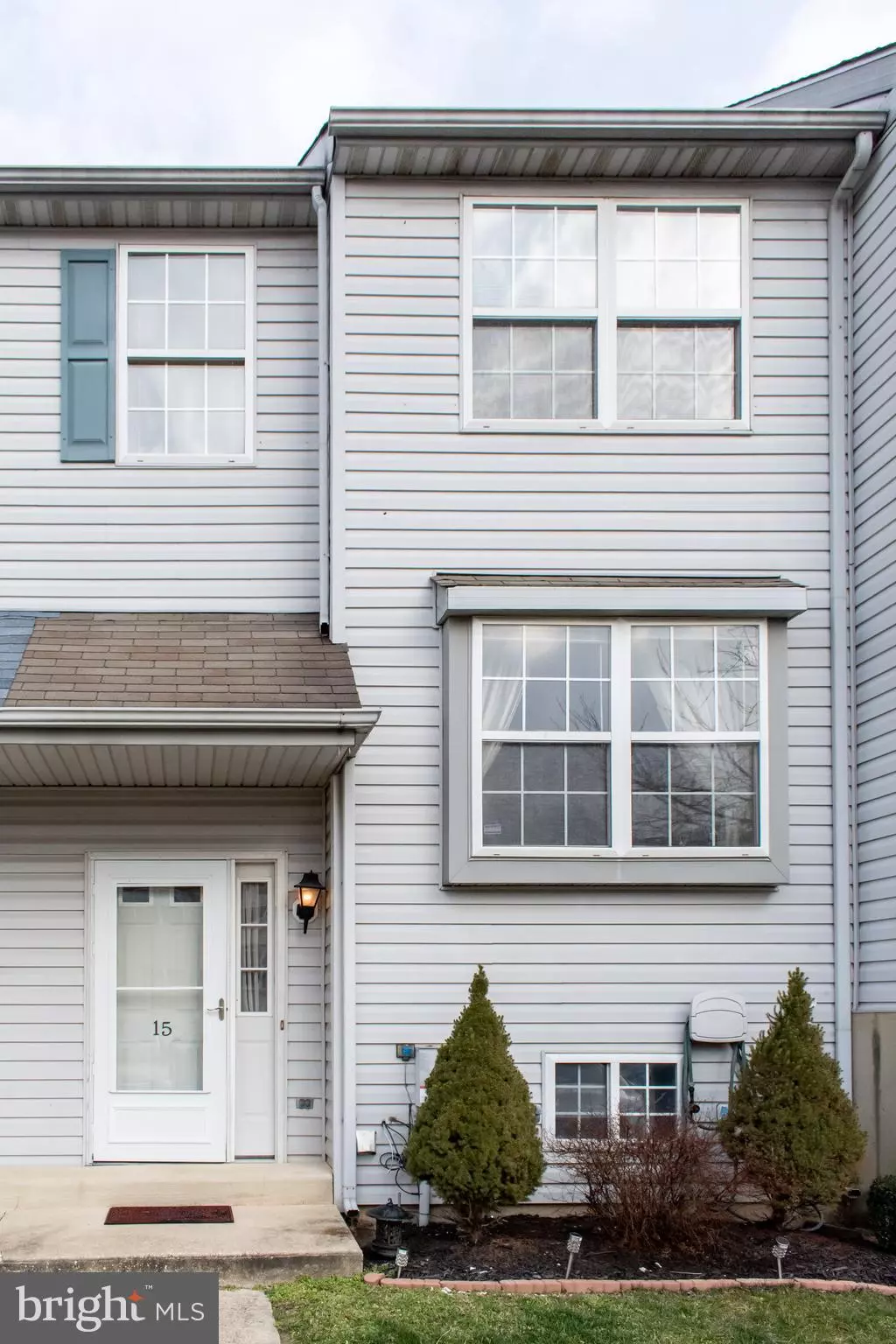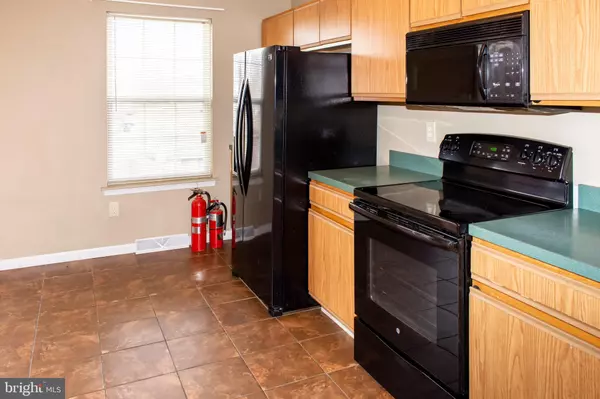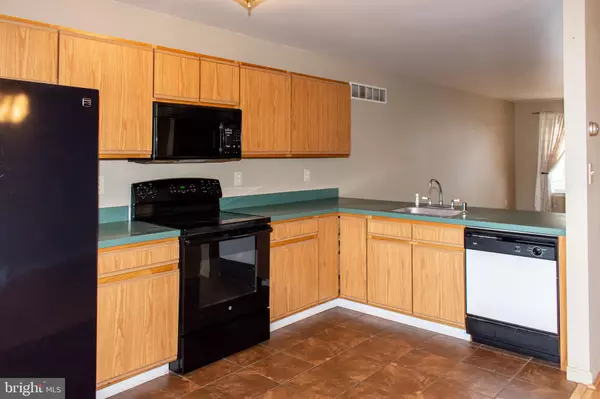$179,900
$179,900
For more information regarding the value of a property, please contact us for a free consultation.
3 Beds
2 Baths
2,614 Sqft Lot
SOLD DATE : 07/22/2019
Key Details
Sold Price $179,900
Property Type Townhouse
Sub Type Interior Row/Townhouse
Listing Status Sold
Purchase Type For Sale
Subdivision Greenlawn
MLS Listing ID DENC353610
Sold Date 07/22/19
Style Colonial
Bedrooms 3
Full Baths 1
Half Baths 1
HOA Y/N N
Originating Board BRIGHT
Year Built 1996
Annual Tax Amount $1,439
Tax Year 2018
Lot Size 2,614 Sqft
Acres 0.06
Property Description
STILL ACCEPTING OFFERS! Current Accepted Contract has a Home Sale Contingency with a 72 Hour Kick-Out Clause. Great interior unit available in popular Greenlawn Phase II! This well maintained town-home is ready for its new owner. The main floor features an open concept with lots of natural light, eat-in kitchen, large living space, a half bath, and deck off the living room. On the upper floor you'll find 3 bedrooms, one being the generous sized master with walk-in closet, and full bath. Living room on the lower level with full walk-out egress along with spacious utility room with laundry area and plenty of storage. Other amenities include a fenced-in back yard(shared), newer flooring, and ceiling fans throughout. Seller is offering a 2000 dollar flooring allowance. Don't wait! Make your appointment to see this home today!
Location
State DE
County New Castle
Area South Of The Canal (30907)
Zoning 23R-3
Rooms
Other Rooms Living Room, Primary Bedroom, Bedroom 2, Bedroom 3, Kitchen, Basement, Laundry
Basement Full
Interior
Interior Features Carpet, Ceiling Fan(s), Combination Kitchen/Dining, Floor Plan - Traditional, Stall Shower
Hot Water Natural Gas
Cooling Central A/C, Ceiling Fan(s)
Equipment Built-In Microwave, Dishwasher, Disposal, Oven - Self Cleaning, Range Hood, Water Heater
Fireplace N
Window Features Double Pane
Appliance Built-In Microwave, Dishwasher, Disposal, Oven - Self Cleaning, Range Hood, Water Heater
Heat Source Natural Gas
Exterior
Exterior Feature Deck(s)
Garage Spaces 2.0
Utilities Available Cable TV Available, Natural Gas Available
Water Access N
View Garden/Lawn
Accessibility None
Porch Deck(s)
Total Parking Spaces 2
Garage N
Building
Story 2
Sewer Public Sewer
Water Public
Architectural Style Colonial
Level or Stories 2
Additional Building Above Grade, Below Grade
New Construction N
Schools
Elementary Schools Silver Lake
High Schools Appoquinimink
School District Appoquinimink
Others
Senior Community No
Tax ID 23-004.00-379
Ownership Fee Simple
SqFt Source Assessor
Security Features Smoke Detector
Acceptable Financing Conventional, FHA, VA
Horse Property N
Listing Terms Conventional, FHA, VA
Financing Conventional,FHA,VA
Special Listing Condition Standard
Read Less Info
Want to know what your home might be worth? Contact us for a FREE valuation!

Our team is ready to help you sell your home for the highest possible price ASAP

Bought with Rhonda L Smith • Patterson-Schwartz-Middletown
"My job is to find and attract mastery-based agents to the office, protect the culture, and make sure everyone is happy! "
12 Terry Drive Suite 204, Newtown, Pennsylvania, 18940, United States






