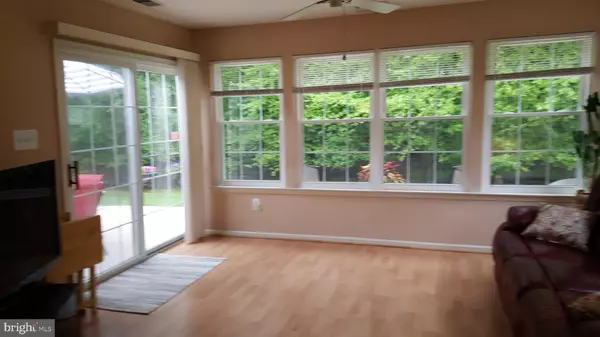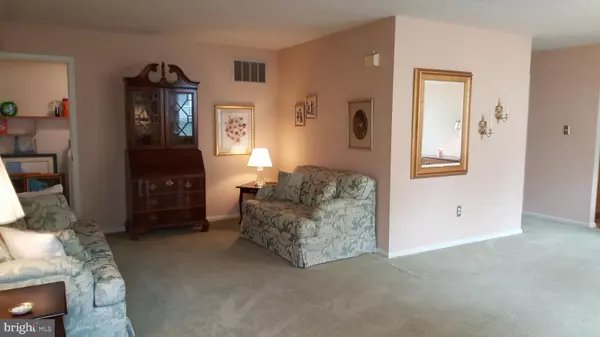$240,000
$239,900
For more information regarding the value of a property, please contact us for a free consultation.
2 Beds
2 Baths
1,553 SqFt
SOLD DATE : 07/18/2019
Key Details
Sold Price $240,000
Property Type Townhouse
Sub Type End of Row/Townhouse
Listing Status Sold
Purchase Type For Sale
Square Footage 1,553 sqft
Price per Sqft $154
Subdivision Holiday Village E
MLS Listing ID NJBL344856
Sold Date 07/18/19
Style Ranch/Rambler
Bedrooms 2
Full Baths 2
HOA Fees $134/mo
HOA Y/N Y
Abv Grd Liv Area 1,553
Originating Board BRIGHT
Year Built 1996
Annual Tax Amount $5,480
Tax Year 2019
Lot Size 6,780 Sqft
Acres 0.16
Lot Dimensions 0.00 x 0.00
Property Description
Rarely offered in the sought after Holiday Village East in Mount Laurel is this end of row home. With amenities and upgrades for your comfort and worry free enjoyment. Enter this home from the right side into the large living/dining area. To the left is additional space that can be left open or closed with glass doors and used for a playroom, office, entertainment room or whatever you choose. This two bedroom home has a master en-suite with large wall to wall closets and dressing area, with views of the patio and lush trees in the rear of the home. The second bedroom has a view of the front of the home with a hall bathroom. The eat in kitchen has a desk area, pantry, granite counter tops and equipped with new stainless appliances with phenomenal daylight. All new windows throughout the home and in the garden terrace. In the rear, there are patios that span the width of the home with lush grass compliments ofthe sprinkler system located in the rear and side yards which can be used for entertaining or just enjoying nature. The home has a one car garage with driveway and street parking. The HVAC and roof have also been replaced since this home was built in 1996. The HOA offers many activities with a clubhouse and pool for added enjoyment. Don't miss this opportunity.
Location
State NJ
County Burlington
Area Mount Laurel Twp (20324)
Zoning RESIDENTIAL
Rooms
Other Rooms Living Room, Dining Room, Primary Bedroom, Kitchen, Other, Additional Bedroom
Main Level Bedrooms 2
Interior
Interior Features Breakfast Area, Attic, Carpet, Ceiling Fan(s), Dining Area, Kitchen - Eat-In, Primary Bath(s), Sprinkler System, Upgraded Countertops
Hot Water Natural Gas
Heating Forced Air
Cooling Central A/C
Flooring Carpet, Ceramic Tile, Vinyl, Other
Equipment Built-In Microwave, Dishwasher, Disposal, Dryer, Dryer - Gas, Oven/Range - Electric, Refrigerator
Fireplace N
Window Features Casement,Replacement,Vinyl Clad
Appliance Built-In Microwave, Dishwasher, Disposal, Dryer, Dryer - Gas, Oven/Range - Electric, Refrigerator
Heat Source Natural Gas
Laundry Main Floor
Exterior
Exterior Feature Patio(s)
Parking Features Built In, Additional Storage Area, Garage - Front Entry, Inside Access
Garage Spaces 2.0
Utilities Available Natural Gas Available, Electric Available, Cable TV, Phone
Water Access N
Roof Type Shingle
Accessibility 36\"+ wide Halls, 32\"+ wide Doors, 2+ Access Exits, Level Entry - Main, No Stairs
Porch Patio(s)
Attached Garage 1
Total Parking Spaces 2
Garage Y
Building
Lot Description Rear Yard, Landscaping, SideYard(s), Trees/Wooded
Story 1
Sewer Public Sewer
Water Public
Architectural Style Ranch/Rambler
Level or Stories 1
Additional Building Above Grade, Below Grade
Structure Type Dry Wall
New Construction N
Schools
High Schools Lenape
School District Lenape Regional High
Others
HOA Fee Include Common Area Maintenance,Health Club,Pool(s),Recreation Facility,Reserve Funds,Snow Removal
Senior Community Yes
Age Restriction 55
Tax ID 24-01603-00015
Ownership Fee Simple
SqFt Source Assessor
Acceptable Financing FHA, Conventional, Cash
Horse Property N
Listing Terms FHA, Conventional, Cash
Financing FHA,Conventional,Cash
Special Listing Condition Probate Listing
Read Less Info
Want to know what your home might be worth? Contact us for a FREE valuation!

Our team is ready to help you sell your home for the highest possible price ASAP

Bought with Nicolette Pizzuti • Keller Williams Realty - Moorestown
"My job is to find and attract mastery-based agents to the office, protect the culture, and make sure everyone is happy! "
12 Terry Drive Suite 204, Newtown, Pennsylvania, 18940, United States






