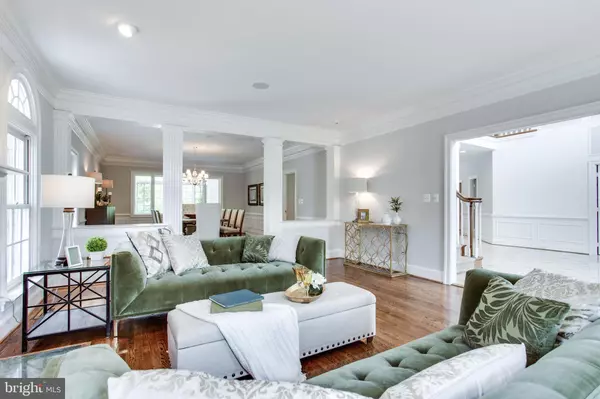$1,815,000
$1,895,000
4.2%For more information regarding the value of a property, please contact us for a free consultation.
4 Beds
6 Baths
7,921 SqFt
SOLD DATE : 07/25/2019
Key Details
Sold Price $1,815,000
Property Type Single Family Home
Sub Type Detached
Listing Status Sold
Purchase Type For Sale
Square Footage 7,921 sqft
Price per Sqft $229
Subdivision Avenel
MLS Listing ID MDMC657020
Sold Date 07/25/19
Style Colonial
Bedrooms 4
Full Baths 4
Half Baths 2
HOA Fees $423/mo
HOA Y/N Y
Abv Grd Liv Area 6,221
Originating Board BRIGHT
Year Built 1992
Annual Tax Amount $28,908
Tax Year 2019
Lot Size 1.621 Acres
Acres 1.62
Property Description
9751 is classic and grand stretching over a hundred feet in profile across a sweeping manicured lawn accented with sculpted topiary accent trees. A walled front courtyard conceals the tea garden while wrought-iron gates announce the entrance to the pool terrace and rear gardens. Its interior is vast with dramatic angles that point in all directions to huge windows and abundant light. Several turrets create octagonal rooms including the two-story great room, one of two dining rooms, the chef s caliber kitchen, grand master bath and embassy styled octagonal master bedroom. Palladium capped windows surround the Avenel Room designed for cordial entertaining complete with a vintner s bar. The lower level has been finished as well featuring a billiards area, lounge, club style second bar and ultimate gym encased with mirrors.
Location
State MD
County Montgomery
Zoning RE2C
Rooms
Other Rooms Living Room, Dining Room, Primary Bedroom, Sitting Room, Bedroom 2, Bedroom 3, Bedroom 4, Kitchen, Game Room, Family Room, Den, Library, Sun/Florida Room, Exercise Room, Other
Basement Interior Access
Interior
Interior Features Ceiling Fan(s), Built-Ins, Dining Area, Family Room Off Kitchen, Kitchen - Island, Kitchen - Gourmet, Kitchen - Table Space, Primary Bath(s), Pantry, Recessed Lighting, Walk-in Closet(s), Wet/Dry Bar, Wood Floors, Carpet, Skylight(s)
Hot Water Electric
Heating Forced Air
Cooling Central A/C
Fireplaces Number 2
Equipment Disposal, Dishwasher, Microwave, Washer, Dryer, Icemaker, Oven - Wall, Refrigerator, Cooktop
Fireplace Y
Appliance Disposal, Dishwasher, Microwave, Washer, Dryer, Icemaker, Oven - Wall, Refrigerator, Cooktop
Heat Source Natural Gas
Exterior
Exterior Feature Patio(s)
Parking Features Garage Door Opener, Garage - Side Entry
Garage Spaces 3.0
Water Access N
Accessibility None
Porch Patio(s)
Attached Garage 3
Total Parking Spaces 3
Garage Y
Building
Story 3+
Sewer Public Sewer
Water Public
Architectural Style Colonial
Level or Stories 3+
Additional Building Above Grade, Below Grade
New Construction N
Schools
Elementary Schools Seven Locks
Middle Schools Cabin John
High Schools Winston Churchill
School District Montgomery County Public Schools
Others
Senior Community No
Tax ID 161002654614
Ownership Fee Simple
SqFt Source Assessor
Special Listing Condition Standard
Read Less Info
Want to know what your home might be worth? Contact us for a FREE valuation!

Our team is ready to help you sell your home for the highest possible price ASAP

Bought with Antonia Ketabchi • Redfin Corp
"My job is to find and attract mastery-based agents to the office, protect the culture, and make sure everyone is happy! "
12 Terry Drive Suite 204, Newtown, Pennsylvania, 18940, United States






