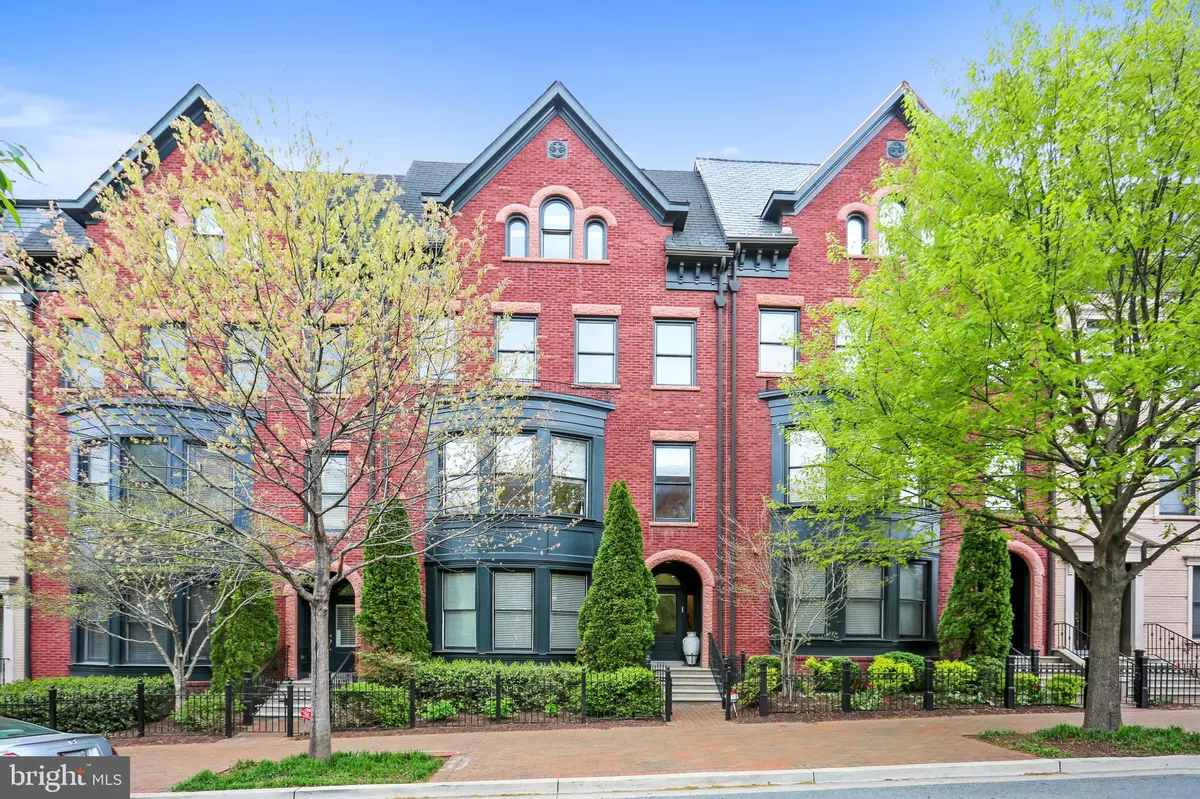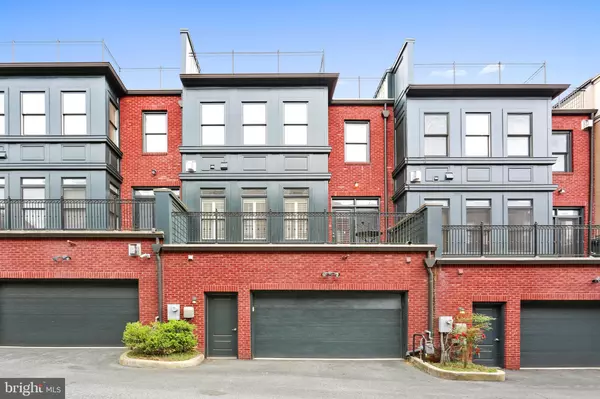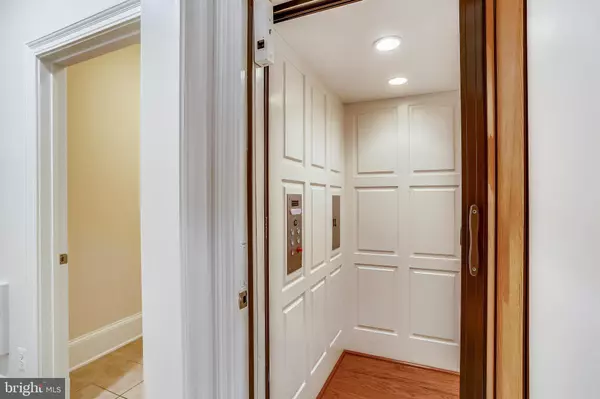$1,350,000
$1,395,000
3.2%For more information regarding the value of a property, please contact us for a free consultation.
5 Beds
5 Baths
4,101 SqFt
SOLD DATE : 07/25/2019
Key Details
Sold Price $1,350,000
Property Type Townhouse
Sub Type Interior Row/Townhouse
Listing Status Sold
Purchase Type For Sale
Square Footage 4,101 sqft
Price per Sqft $329
Subdivision Park Potomac
MLS Listing ID MDMC652422
Sold Date 07/25/19
Style Transitional
Bedrooms 5
Full Baths 4
Half Baths 1
HOA Fees $283/mo
HOA Y/N Y
Abv Grd Liv Area 4,101
Originating Board BRIGHT
Year Built 2005
Annual Tax Amount $14,752
Tax Year 2019
Lot Size 1,976 Sqft
Acres 0.05
Property Description
Luxury Park Potomac Brownstone. 4 levels with Elevator. Home offers 5 Bedrooms 4.5 Bathrooms. Gourmet Kitchen Viking Gas Stove with 6-Burner and Stainless Steel appliances, breakfast bar & area w/ door to balcony, Family Room with Fireplace and built-in. Living area opens to Dinning area and lead to Library . 3rd level offers Spacious Master suite with spa-like Bathroom & 2 Walk-in closets. 2 additional Bedroom, renovated Full Bath and Large Laundry Room. Upper Level loft with 5th Bedroom, renovated Bathroom, Rec Room & rooftop terrace. On-suite Bedroom at the Entry level, renovated bathroom and Media Room. Huge 2 Car Garage with Chair Lift. Berkeley Model, Hardwood Floors throughout. Freshly painted. High Ceilings, Fireplace, Crown Molding. Community offers a Pool, Fitness Center, bus to Metro, shops & restaurants, & near 270 for commuters. Must See! Open Sunday 4/28/19 1-4 pm
Location
State MD
County Montgomery
Zoning I3
Rooms
Other Rooms Laundry
Basement Full
Main Level Bedrooms 1
Interior
Interior Features Attic, Breakfast Area, Built-Ins, Carpet, Ceiling Fan(s), Chair Railings, Combination Dining/Living, Crown Moldings, Elevator, Entry Level Bedroom, Family Room Off Kitchen, Floor Plan - Open, Kitchen - Gourmet, Primary Bath(s), Recessed Lighting, Sprinkler System, Studio, Walk-in Closet(s), Window Treatments, Wood Floors
Heating Central, Heat Pump(s)
Cooling Central A/C
Fireplaces Number 1
Equipment Built-In Microwave, Commercial Range, Dishwasher, Disposal, Dryer - Front Loading, Energy Efficient Appliances, ENERGY STAR Dishwasher, Oven - Single, Oven/Range - Gas, Range Hood, Refrigerator, Six Burner Stove, Washer - Front Loading, Water Heater
Appliance Built-In Microwave, Commercial Range, Dishwasher, Disposal, Dryer - Front Loading, Energy Efficient Appliances, ENERGY STAR Dishwasher, Oven - Single, Oven/Range - Gas, Range Hood, Refrigerator, Six Burner Stove, Washer - Front Loading, Water Heater
Heat Source Electric
Laundry Upper Floor
Exterior
Parking Features Garage - Rear Entry, Oversized, Other
Garage Spaces 2.0
Amenities Available Club House, Common Grounds, Exercise Room, Game Room, Pool - Outdoor, Tot Lots/Playground
Water Access N
Accessibility Chairlift, Elevator, 36\"+ wide Halls, Level Entry - Main
Attached Garage 2
Total Parking Spaces 2
Garage Y
Building
Story 3+
Sewer Public Sewer
Water Public
Architectural Style Transitional
Level or Stories 3+
Additional Building Above Grade, Below Grade
New Construction N
Schools
Elementary Schools Ritchie Park
Middle Schools Julius West
High Schools Richard Montgomery
School District Montgomery County Public Schools
Others
Pets Allowed Y
HOA Fee Include Common Area Maintenance,Management,Pool(s),Recreation Facility,Reserve Funds,Road Maintenance,Snow Removal,Trash,Other
Senior Community No
Tax ID 160403458678
Ownership Fee Simple
SqFt Source Assessor
Acceptable Financing Cash, Conventional, Negotiable, Private, VA, Other
Horse Property N
Listing Terms Cash, Conventional, Negotiable, Private, VA, Other
Financing Cash,Conventional,Negotiable,Private,VA,Other
Special Listing Condition Standard
Pets Allowed Cats OK, Dogs OK
Read Less Info
Want to know what your home might be worth? Contact us for a FREE valuation!

Our team is ready to help you sell your home for the highest possible price ASAP

Bought with Jane Fairweather • Long & Foster Real Estate, Inc.
"My job is to find and attract mastery-based agents to the office, protect the culture, and make sure everyone is happy! "
12 Terry Drive Suite 204, Newtown, Pennsylvania, 18940, United States






