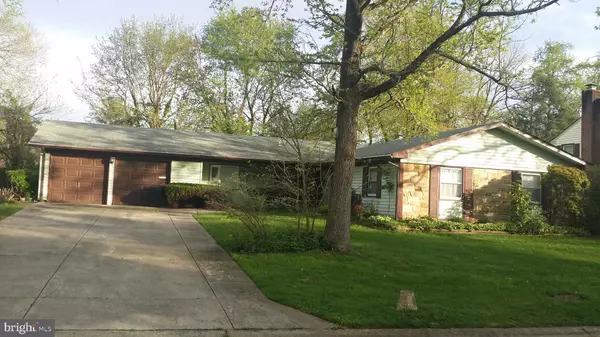$150,000
$160,000
6.3%For more information regarding the value of a property, please contact us for a free consultation.
4 Beds
2 Baths
2,327 SqFt
SOLD DATE : 07/16/2019
Key Details
Sold Price $150,000
Property Type Single Family Home
Sub Type Detached
Listing Status Sold
Purchase Type For Sale
Square Footage 2,327 sqft
Price per Sqft $64
Subdivision Twin Hills
MLS Listing ID NJBL341492
Sold Date 07/16/19
Style Ranch/Rambler
Bedrooms 4
Full Baths 2
HOA Y/N N
Abv Grd Liv Area 2,327
Originating Board BRIGHT
Year Built 1969
Annual Tax Amount $7,179
Tax Year 2019
Lot Size 10,000 Sqft
Acres 0.23
Lot Dimensions 80.00 x 125.00
Property Description
This is a great opportunity to live in the great sub- division of Twin Hills. This is a 4 bedroom, 2 bath 1 car garage, nice size fenced in yard with shed, has over 2300 sq.ft. of living space. Upon walking in is a convenient coat closet for family and guest. on the other side of the closet is the large living / dining room with carpet and ceiling fan. On the left side is the eat in kitchen, glass sliding doors, sitting storage bench, Corian counter tops and ceramic tile floors. pass the kitchen enter the family room with vinyl tile, brick wood burning fire place and bay window. straight through to the mud room with washer & dryer and door to the outside. left side of mud room is the garage with pull down attic. the other side of the garage has been converted to an extra room (office) with carpet. All bedrooms are conveniently located on the right side of the house. from the front door to the right is the main bath ( shower only no tub), 3 nice size bedroom with carpet and nice size closets, at the end of the hall is the master bedroom / master bath with swirl pool tub and ceramic tile floor. Nice fenced in yard with shed. don't miss out, don't know when this opportunity will come around again. Priced to sell quick. and plenty of space to grow into. located near rt 295, close to rt 130, turnpike, Millcreek Park and eateries. Make your appointment today before it is too late.
Location
State NJ
County Burlington
Area Willingboro Twp (20338)
Zoning RESIDENTIAL
Rooms
Other Rooms Living Room, Dining Room, Bedroom 2, Bedroom 3, Bedroom 4, Kitchen, Family Room, Mud Room, Bonus Room, Primary Bathroom
Main Level Bedrooms 4
Interior
Interior Features Attic, Carpet, Ceiling Fan(s), Combination Dining/Living, Family Room Off Kitchen, Floor Plan - Traditional, Intercom, Kitchen - Eat-In, Kitchen - Table Space, Primary Bath(s), Stall Shower
Heating Central
Cooling Central A/C
Flooring Carpet, Laminated, Vinyl
Fireplaces Number 1
Fireplaces Type Brick, Wood
Equipment Dishwasher, Dryer, Oven - Wall, Refrigerator, Stove, Washer
Furnishings No
Fireplace Y
Window Features Double Pane,Bay/Bow
Appliance Dishwasher, Dryer, Oven - Wall, Refrigerator, Stove, Washer
Heat Source Natural Gas
Laundry Main Floor
Exterior
Exterior Feature Patio(s)
Parking Features Built In, Garage - Front Entry, Inside Access
Garage Spaces 1.0
Amenities Available None
Water Access N
Roof Type Pitched,Tile
Accessibility None
Porch Patio(s)
Attached Garage 1
Total Parking Spaces 1
Garage Y
Building
Story 1
Foundation Slab
Sewer Public Sewer
Water Public
Architectural Style Ranch/Rambler
Level or Stories 1
Additional Building Above Grade, Below Grade
Structure Type Dry Wall
New Construction N
Schools
High Schools Willingboro H.S.
School District Willingboro Township Public Schools
Others
Pets Allowed Y
HOA Fee Include None
Senior Community No
Tax ID 38-01115-00010
Ownership Fee Simple
SqFt Source Assessor
Acceptable Financing FHA, Conventional, Cash, VA
Horse Property N
Listing Terms FHA, Conventional, Cash, VA
Financing FHA,Conventional,Cash,VA
Special Listing Condition Standard
Pets Allowed Dogs OK
Read Less Info
Want to know what your home might be worth? Contact us for a FREE valuation!

Our team is ready to help you sell your home for the highest possible price ASAP

Bought with Peliki Y Rowe-Molder • Weichert Realtors-Burlington
"My job is to find and attract mastery-based agents to the office, protect the culture, and make sure everyone is happy! "
12 Terry Drive Suite 204, Newtown, Pennsylvania, 18940, United States






