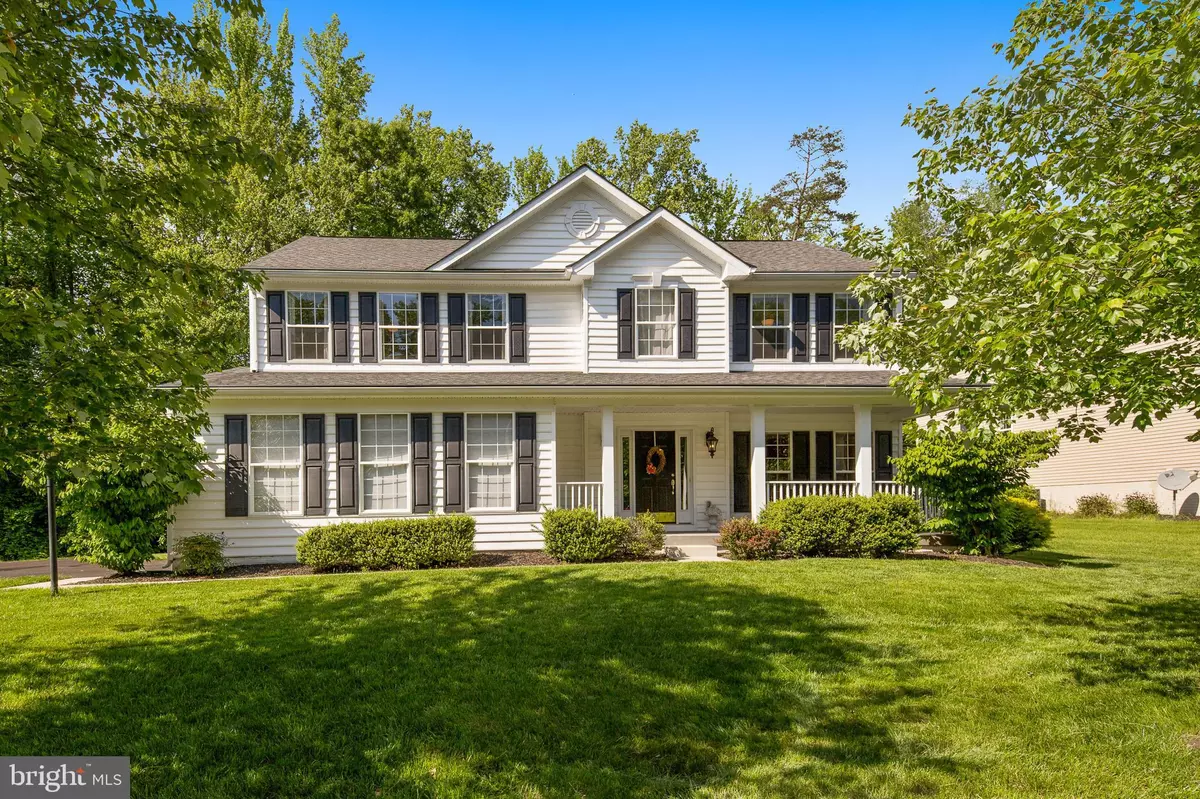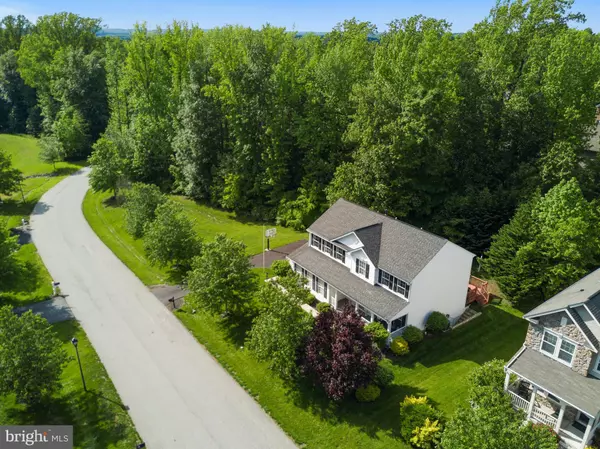$322,000
$329,000
2.1%For more information regarding the value of a property, please contact us for a free consultation.
4 Beds
3 Baths
2,368 SqFt
SOLD DATE : 07/30/2019
Key Details
Sold Price $322,000
Property Type Single Family Home
Sub Type Detached
Listing Status Sold
Purchase Type For Sale
Square Footage 2,368 sqft
Price per Sqft $135
Subdivision Fairway Villages At Chesapeake Bay Golf Club
MLS Listing ID MDCC164180
Sold Date 07/30/19
Style Colonial
Bedrooms 4
Full Baths 2
Half Baths 1
HOA Fees $40/mo
HOA Y/N Y
Abv Grd Liv Area 2,368
Originating Board BRIGHT
Year Built 2006
Annual Tax Amount $3,127
Tax Year 2018
Lot Size 0.739 Acres
Acres 0.74
Lot Dimensions x 0.00
Property Description
This beautiful home has outstanding value with features buyers are looking for today. Solid construction, smart updates, indoor/outdoor entertaining spaces, attractive neighborhood and exceptional hometown. Inviting covered front porch. Two-story foyer entrance with oak railing staircase and tile floor. Formal living and adjoining dining rooms with crown and chair moldings. Open eat-in kitchen includes 42" white cabinets with crown molding, center island with electric cooktop and breakfast bar that seats three, tile floor and backsplash, double oven, convection oven, stainless appliances, granite countertops, undermount sink and pantry. Adjacent family room has large windows and black slate gas fireplace. Sliders to expansive composite deck with stairs to yard on both sides. Separate gazebo houses the hot tub. Back yard borders woods for a secluded setting. Upstairs master suite features gigantic walk-in closet with built-ins, custom molding, plenty of room for sitting area and double door master bath with tile floors, jetted soaking tub, separate tile shower, WC and double sink comfort height vanity. Three other bedrooms and tiled hall bath with large vanity complete the second floor. Full, unfinished walk-out basement is perfect for storage, casual use or finish for additional living space with bathroom rough-in. Nearly 3/4 acre lot with huge side yard is rare for this community and provides added grounds for endless activities. Other features include: recessed lights, ceiling fans, custom molding, main floor laundry with added cabinets for storage, built-ins in all bedroom closets, 2-car turned garage, adjustable basketball hoop with lights, irrigation system, flagpole and all appliances included. Fantastic location near schools, Elk Neck State Forest, Elk Neck State Park and convenient to US 40 and I 95. Just a mile from strolling down Main Street in North East with a variety of shops and restaurants. This is a wonderful home and a great place to live.
Location
State MD
County Cecil
Zoning RM
Rooms
Other Rooms Living Room, Dining Room, Primary Bedroom, Bedroom 2, Bedroom 3, Bedroom 4, Kitchen, Family Room, Foyer, Laundry
Basement Drainage System, Full, Outside Entrance, Rough Bath Plumb, Side Entrance, Space For Rooms, Sump Pump, Unfinished, Walkout Stairs, Interior Access
Interior
Interior Features Attic, Breakfast Area, Carpet, Ceiling Fan(s), Chair Railings, Crown Moldings, Family Room Off Kitchen, Floor Plan - Open, Formal/Separate Dining Room, Kitchen - Eat-In, Kitchen - Gourmet, Kitchen - Island, Kitchen - Table Space, Primary Bath(s), Recessed Lighting, Sprinkler System, Walk-in Closet(s), WhirlPool/HotTub, Window Treatments
Hot Water Propane
Heating Central, Wall Unit
Cooling Central A/C, Wall Unit
Flooring Carpet, Ceramic Tile
Fireplaces Number 1
Fireplaces Type Gas/Propane, Mantel(s), Stone
Equipment Cooktop, Dishwasher, Disposal, Dryer - Front Loading, Extra Refrigerator/Freezer, Oven - Double, Refrigerator, Stainless Steel Appliances, Washer - Front Loading
Furnishings No
Fireplace Y
Appliance Cooktop, Dishwasher, Disposal, Dryer - Front Loading, Extra Refrigerator/Freezer, Oven - Double, Refrigerator, Stainless Steel Appliances, Washer - Front Loading
Heat Source Propane - Owned
Laundry Main Floor
Exterior
Exterior Feature Deck(s)
Parking Features Garage - Side Entry, Garage Door Opener, Inside Access
Garage Spaces 8.0
Utilities Available Electric Available, Propane, Sewer Available, Water Available, Cable TV
Amenities Available Common Grounds
Water Access N
View Garden/Lawn, Street, Trees/Woods
Roof Type Pitched,Shingle
Accessibility None
Porch Deck(s)
Attached Garage 2
Total Parking Spaces 8
Garage Y
Building
Lot Description Backs to Trees, Corner, Front Yard, Irregular, Landscaping, Rear Yard, SideYard(s)
Story 2
Sewer Public Sewer
Water Public
Architectural Style Colonial
Level or Stories 2
Additional Building Above Grade, Below Grade
Structure Type 2 Story Ceilings,9'+ Ceilings,Dry Wall
New Construction N
Schools
Elementary Schools North East
Middle Schools North East
High Schools North East
School District Cecil County Public Schools
Others
HOA Fee Include Common Area Maintenance,Snow Removal
Senior Community No
Tax ID 05-125952
Ownership Fee Simple
SqFt Source Assessor
Security Features Security System,Smoke Detector
Acceptable Financing Cash, Conventional, FHA, VA, USDA
Horse Property N
Listing Terms Cash, Conventional, FHA, VA, USDA
Financing Cash,Conventional,FHA,VA,USDA
Special Listing Condition Standard
Read Less Info
Want to know what your home might be worth? Contact us for a FREE valuation!

Our team is ready to help you sell your home for the highest possible price ASAP

Bought with J. Aaron Falkenstein • Integrity Real Estate
"My job is to find and attract mastery-based agents to the office, protect the culture, and make sure everyone is happy! "
12 Terry Drive Suite 204, Newtown, Pennsylvania, 18940, United States






