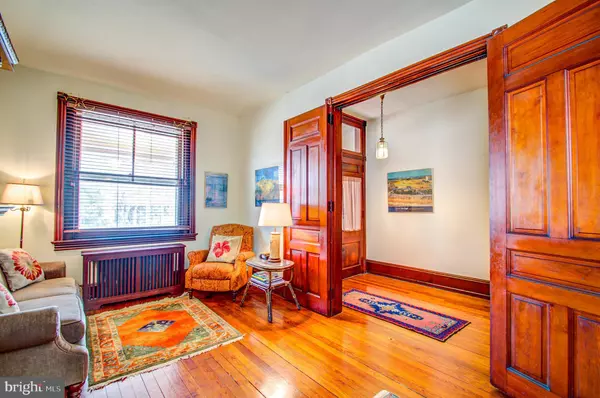$410,000
$424,000
3.3%For more information regarding the value of a property, please contact us for a free consultation.
5 Beds
3 Baths
3,100 SqFt
SOLD DATE : 07/31/2019
Key Details
Sold Price $410,000
Property Type Single Family Home
Sub Type Twin/Semi-Detached
Listing Status Sold
Purchase Type For Sale
Square Footage 3,100 sqft
Price per Sqft $132
Subdivision Highlands
MLS Listing ID DENC474912
Sold Date 07/31/19
Style Victorian
Bedrooms 5
Full Baths 2
Half Baths 1
HOA Y/N N
Abv Grd Liv Area 3,100
Originating Board BRIGHT
Year Built 1920
Annual Tax Amount $4,943
Tax Year 2018
Lot Size 3,049 Sqft
Acres 0.07
Lot Dimensions 24.60 x 130.00
Property Description
Convenience and walkability of the Highlands and Trolley Square, historic architectural details, private parking and garage....these are just a few of the reasons you should tour this beautiful home today. You won't find another home like this on the market today in Wilmington. Would you like to be one of the few people who can own a grand Victorian home with a reasonable budget and have the opportunity to keep its original charm or modernize it to your own tastes? If so, this home is for you. Conveniently located on Delaware Avenue with an attached garage and private alley access in the rear. Step into the foyer from the wide, covered porch and notice many historic details: the staircase with original turned balusters, hallway wainscoting, original carved mantles and glowing pine floors. To the right of the foyer you'll find the "front room" (the term used in the Victorian era for a living room) with bright light streaming from the tall windows. Open the magnificent pocket doors from the front room to the music room which could also be a quiet study. From there the wainscoted hallway leads to the generous dining room with original corner cupboard and secret back staircase. The spacious kitchen includes an exposed brick wall, NEW stainless stove, refrigerator and dishwasher!, butcher block counters, an original floor to ceiling wood hutch and leads to a main level laundry/mudroom/partial bath. Adjoining the mudroom is the attached garage with a beautiful wood, carriage door, conveniently accessed by a quiet alley with rare off-street parking for two additional cars! A side entrance accesses a fenced yard great for city gardening or a small dog. A dry basement provides for a significant amount of storage and includes two hot water heaters and a NEW high efficiency gas burner to support the 3,000 sq ft home. On the second floor the master bedroom is large and sunny with beautiful French doors and warm exposed brick walls, bay windows and original woodwork. A hall bath and two more bedrooms complete the 2nd floor. Another hall bath and three more bedrooms are on the 3rd floor. These rooms can function as bedrooms, or family, media rooms or offices. Large bay windows with bright light, 9-foot ceilings, solid paneled original wood doors, exposed brick walls, beautiful original floors and recently painted interior and exterior, including newly restored tin roof, complete the charm of this home.If you want walkable city living, complete with garage in a home that has maintained the character you love in unique, vintage houses, then you must see this home in person! Call us and make a showing tour today!
Location
State DE
County New Castle
Area Wilmington (30906)
Zoning 26R-2
Rooms
Other Rooms Living Room, Dining Room, Bedroom 2, Bedroom 4, Bedroom 5, Kitchen, Family Room, Bedroom 1, Mud Room, Bathroom 3, Bonus Room
Basement Partial
Interior
Interior Features Kitchen - Eat-In, Wood Floors
Heating Hot Water
Cooling Window Unit(s)
Flooring Hardwood
Fireplaces Number 3
Fireplaces Type Non-Functioning
Equipment Disposal, Dishwasher, Oven - Self Cleaning, Oven/Range - Electric, Stainless Steel Appliances, Washer - Front Loading, Dryer - Front Loading, Water Heater
Furnishings No
Fireplace Y
Window Features Bay/Bow
Appliance Disposal, Dishwasher, Oven - Self Cleaning, Oven/Range - Electric, Stainless Steel Appliances, Washer - Front Loading, Dryer - Front Loading, Water Heater
Heat Source Natural Gas
Laundry Main Floor
Exterior
Parking Features Garage Door Opener, Inside Access
Garage Spaces 3.0
Water Access N
Accessibility None
Attached Garage 1
Total Parking Spaces 3
Garage Y
Building
Story 3+
Sewer Public Sewer
Water Public
Architectural Style Victorian
Level or Stories 3+
Additional Building Above Grade, Below Grade
New Construction N
Schools
School District Red Clay Consolidated
Others
Senior Community No
Tax ID 26-013.10-068
Ownership Fee Simple
SqFt Source Estimated
Acceptable Financing Cash, Conventional
Horse Property N
Listing Terms Cash, Conventional
Financing Cash,Conventional
Special Listing Condition Standard
Read Less Info
Want to know what your home might be worth? Contact us for a FREE valuation!

Our team is ready to help you sell your home for the highest possible price ASAP

Bought with Charles L Ingersoll • BHHS Fox & Roach-Greenville
"My job is to find and attract mastery-based agents to the office, protect the culture, and make sure everyone is happy! "
12 Terry Drive Suite 204, Newtown, Pennsylvania, 18940, United States






