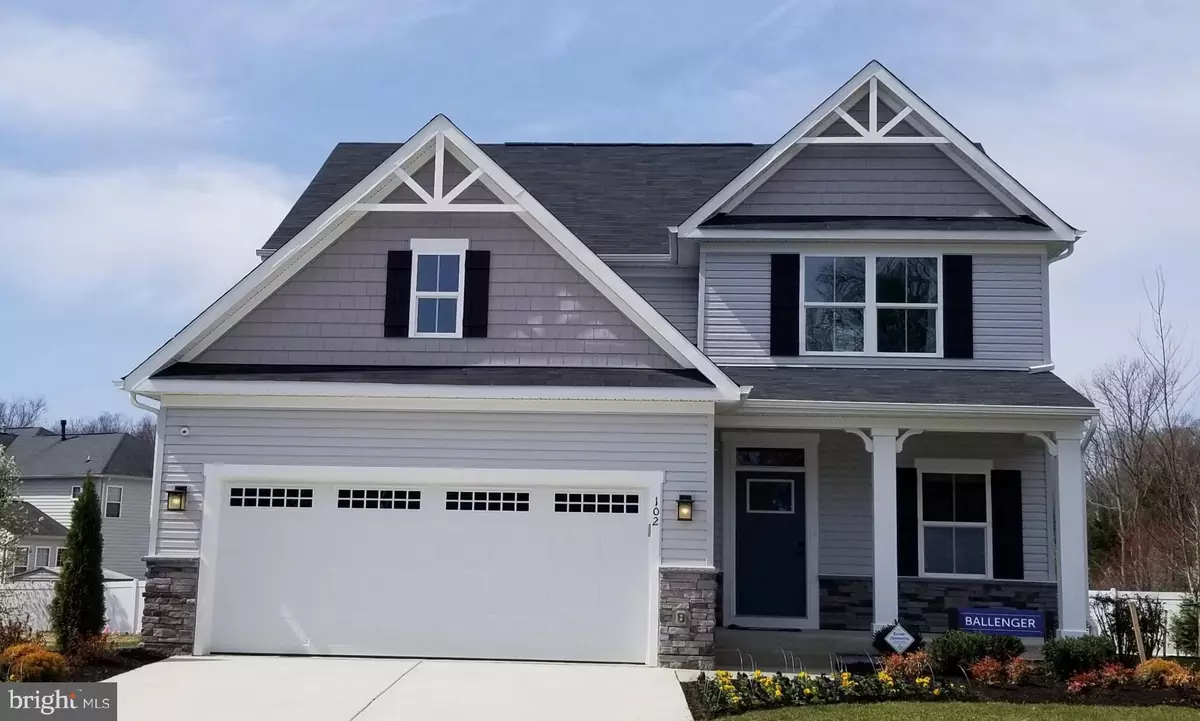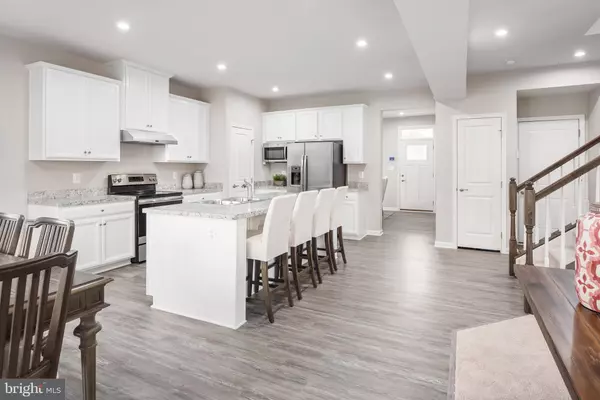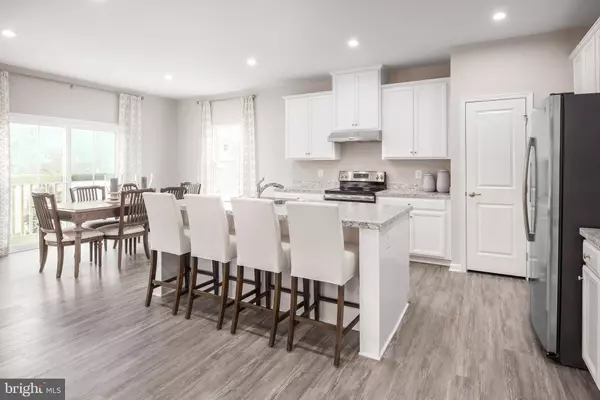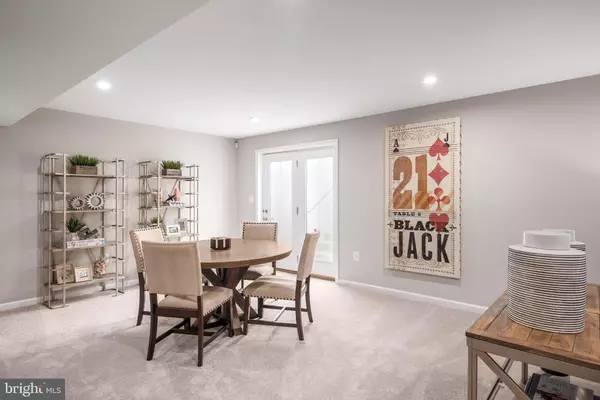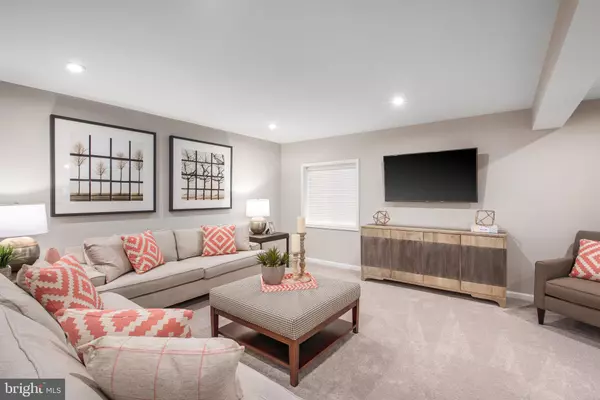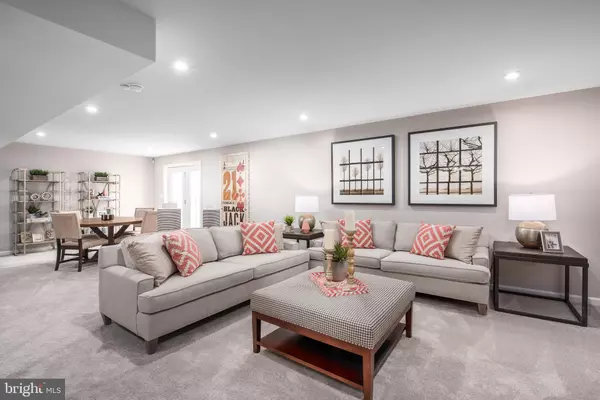$399,990
$399,990
For more information regarding the value of a property, please contact us for a free consultation.
4 Beds
4 Baths
2,787 SqFt
SOLD DATE : 07/22/2019
Key Details
Sold Price $399,990
Property Type Single Family Home
Sub Type Detached
Listing Status Sold
Purchase Type For Sale
Square Footage 2,787 sqft
Price per Sqft $143
Subdivision Brooke Village
MLS Listing ID VAST209008
Sold Date 07/22/19
Style Craftsman
Bedrooms 4
Full Baths 3
Half Baths 1
HOA Fees $65/mo
HOA Y/N Y
Abv Grd Liv Area 2,114
Originating Board BRIGHT
Year Built 2019
Tax Year 2018
Lot Size 8,060 Sqft
Acres 0.19
Property Description
Summer Deliver! Over $10K in savings for a limited time only! Call for more details! *5k towards closing cost with NVR Mortgage*Brand new single family for under $400k?!?Walk from Covered porch into super flex space. Room that functions has living room, dining room or study. Entertaining gourmet kitchen w/ a huge modern island that flows into the dining area and large family room.Owners bedroom w/ his and her closets. Four bedrooms upstairs or turn one into a loft, second-floor living space. Upstairs laundry room! Finished basement with another bedroom and optional bathroom.Prices/terms/availability subject to change. Photos similar.
Location
State VA
County Stafford
Zoning RESIDENTIAL
Direction East
Rooms
Basement Fully Finished, Outside Entrance, Walkout Stairs
Interior
Interior Features Carpet, Family Room Off Kitchen, Floor Plan - Open, Kitchen - Gourmet, Primary Bath(s), Recessed Lighting, Walk-in Closet(s)
Hot Water Electric
Heating Forced Air
Cooling Central A/C
Flooring Carpet, Ceramic Tile, Wood
Equipment Dishwasher, Disposal, Dryer - Electric, Icemaker, Microwave, Oven/Range - Electric, Refrigerator, Washer
Appliance Dishwasher, Disposal, Dryer - Electric, Icemaker, Microwave, Oven/Range - Electric, Refrigerator, Washer
Heat Source Electric
Exterior
Parking Features Garage - Front Entry
Garage Spaces 2.0
Amenities Available Common Grounds
Water Access N
Accessibility None
Attached Garage 2
Total Parking Spaces 2
Garage Y
Building
Story 3+
Sewer Public Sewer
Water Public
Architectural Style Craftsman
Level or Stories 3+
Additional Building Above Grade, Below Grade
New Construction Y
Schools
Elementary Schools Grafton Village
Middle Schools Dixon-Smith
High Schools Stafford
School District Stafford County Public Schools
Others
HOA Fee Include Common Area Maintenance,Snow Removal,Trash
Senior Community No
Tax ID NO TAX RECORD
Ownership Fee Simple
SqFt Source Estimated
Horse Property N
Special Listing Condition Standard
Read Less Info
Want to know what your home might be worth? Contact us for a FREE valuation!

Our team is ready to help you sell your home for the highest possible price ASAP

Bought with Steven C Moore • Aquia Realty, Inc.
"My job is to find and attract mastery-based agents to the office, protect the culture, and make sure everyone is happy! "
12 Terry Drive Suite 204, Newtown, Pennsylvania, 18940, United States

