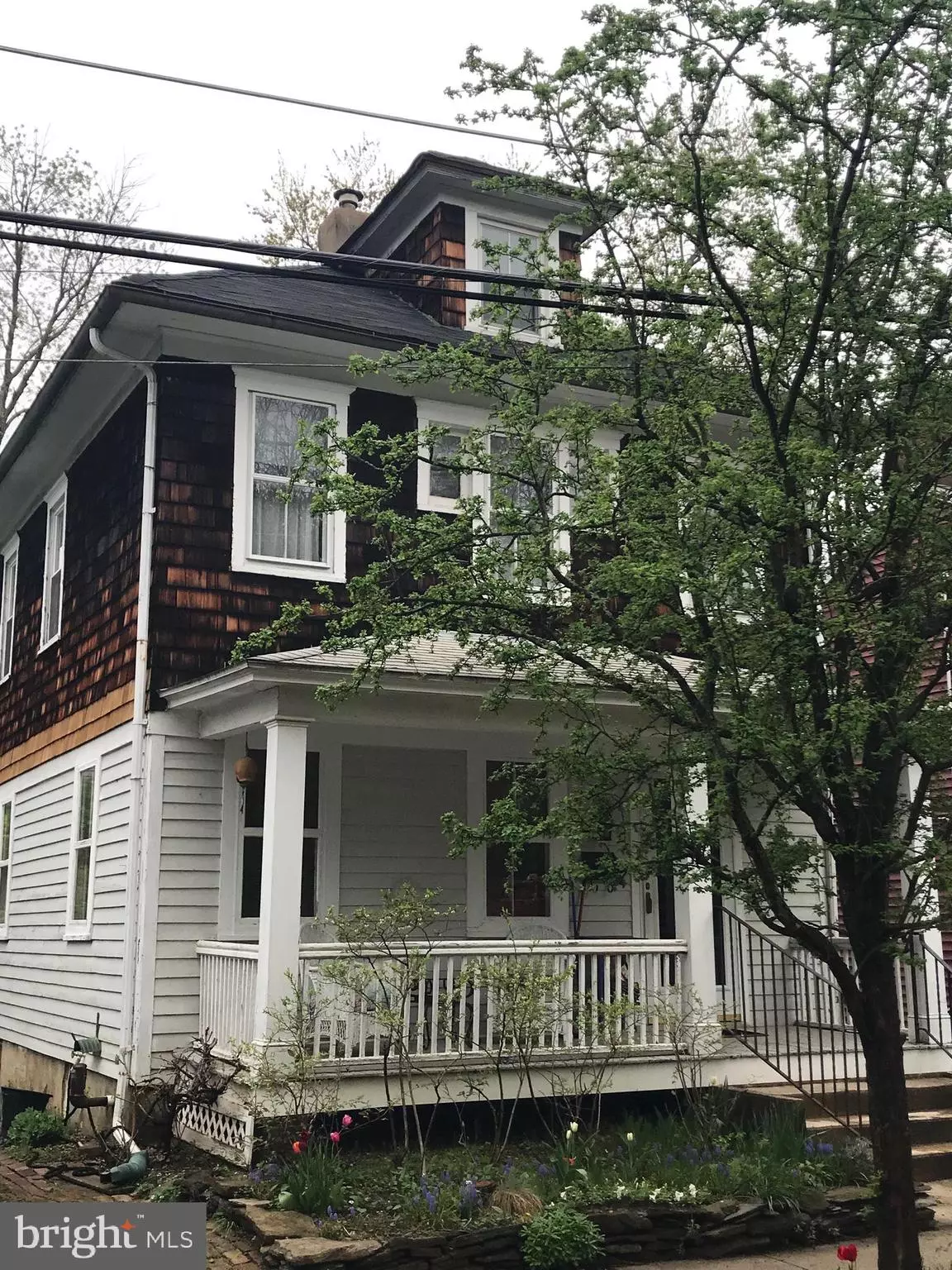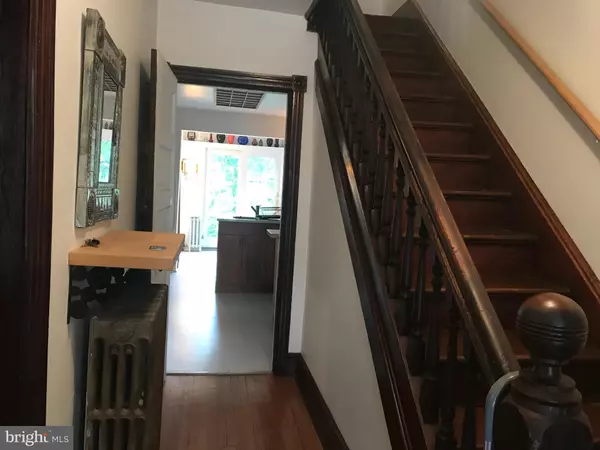$400,000
$460,000
13.0%For more information regarding the value of a property, please contact us for a free consultation.
3 Beds
2 Baths
1,124 SqFt
SOLD DATE : 07/31/2019
Key Details
Sold Price $400,000
Property Type Single Family Home
Sub Type Detached
Listing Status Sold
Purchase Type For Sale
Square Footage 1,124 sqft
Price per Sqft $355
Subdivision Abbott Commons
MLS Listing ID NJME277028
Sold Date 07/31/19
Style Other
Bedrooms 3
Full Baths 2
HOA Y/N N
Abv Grd Liv Area 1,124
Originating Board BRIGHT
Year Built 1910
Annual Tax Amount $8,645
Tax Year 2018
Lot Size 3,120 Sqft
Acres 0.07
Lot Dimensions 39.00 x 80.00
Property Description
Just a few blocks from Nassau Street is this unique American Four-Square solidly built in 1910 by local builder/craftsman, Frank Vanzant. The south-facing front facade has a lovely porch--great place to sit and greet neighbors. Warm light enters the home from windows located on all sides of the house. The main floor has very nice living spaces--a living room with good ceiling height; a dining room, currently used as an office; and an updated eat-in kitchen with shaker cabinets and stone counter tops with ample light entering through the glass-slider that leads to a deck overlooking the fenced rear yard. A bathroom with stand-up shower completes the first level. Upstairs are three bedrooms, all with great natural light and a three-piece bath with a claw-foot tub. An attic and full basement provide great storage space. With hardwood floors in the living and sleeping areas, original oak trim and solid wood interior doors, this property has been well-maintained through generations. The property has off-street parking for two cars--likely to get rare use as you can walk to everything in town. Located in the Witherspoon-Jackson historic district of Princeton, it is a comfortable, cozy and conveniently located gem! (Realtors: Showings begin April 27, 2019 with an Open House); Realtor appointments: Tuesday, Thursdays, Saturdays. 24 hour advance request for showing. Showings scheduled through listing agent who will provide access.
Location
State NJ
County Mercer
Area Princeton (21114)
Zoning R4
Direction South
Rooms
Basement Full, Interior Access, Outside Entrance
Interior
Interior Features Attic, Breakfast Area, Ceiling Fan(s), Combination Kitchen/Dining, Dining Area, Floor Plan - Traditional, Formal/Separate Dining Room, Kitchen - Eat-In, Stall Shower, Upgraded Countertops, Wood Floors
Hot Water Oil
Heating Radiator
Cooling Ceiling Fan(s), Window Unit(s)
Flooring Hardwood, Ceramic Tile
Equipment Dryer - Electric, Microwave, Refrigerator, Stove, Washer
Furnishings No
Fireplace N
Window Features Energy Efficient,Replacement,Storm,Wood Frame
Appliance Dryer - Electric, Microwave, Refrigerator, Stove, Washer
Heat Source Oil
Laundry Basement
Exterior
Exterior Feature Deck(s), Porch(es)
Garage Spaces 2.0
Fence Chain Link, Wood
Water Access N
View Street, Garden/Lawn
Roof Type Shingle
Street Surface Paved
Accessibility 2+ Access Exits
Porch Deck(s), Porch(es)
Road Frontage Public
Total Parking Spaces 2
Garage N
Building
Lot Description Rear Yard
Story 2
Foundation Block
Sewer Public Sewer
Water Public
Architectural Style Other
Level or Stories 2
Additional Building Above Grade, Below Grade
Structure Type High
New Construction N
Schools
Elementary Schools Community Park
Middle Schools John Witherspoon M.S.
High Schools Princeton H.S.
School District Princeton Regional Schools
Others
Senior Community No
Tax ID 14-00015 01-00012
Ownership Fee Simple
SqFt Source Assessor
Acceptable Financing Cash, Conventional
Horse Property N
Listing Terms Cash, Conventional
Financing Cash,Conventional
Special Listing Condition Standard
Read Less Info
Want to know what your home might be worth? Contact us for a FREE valuation!

Our team is ready to help you sell your home for the highest possible price ASAP

Bought with Non Member • Non Subscribing Office
"My job is to find and attract mastery-based agents to the office, protect the culture, and make sure everyone is happy! "
12 Terry Drive Suite 204, Newtown, Pennsylvania, 18940, United States






