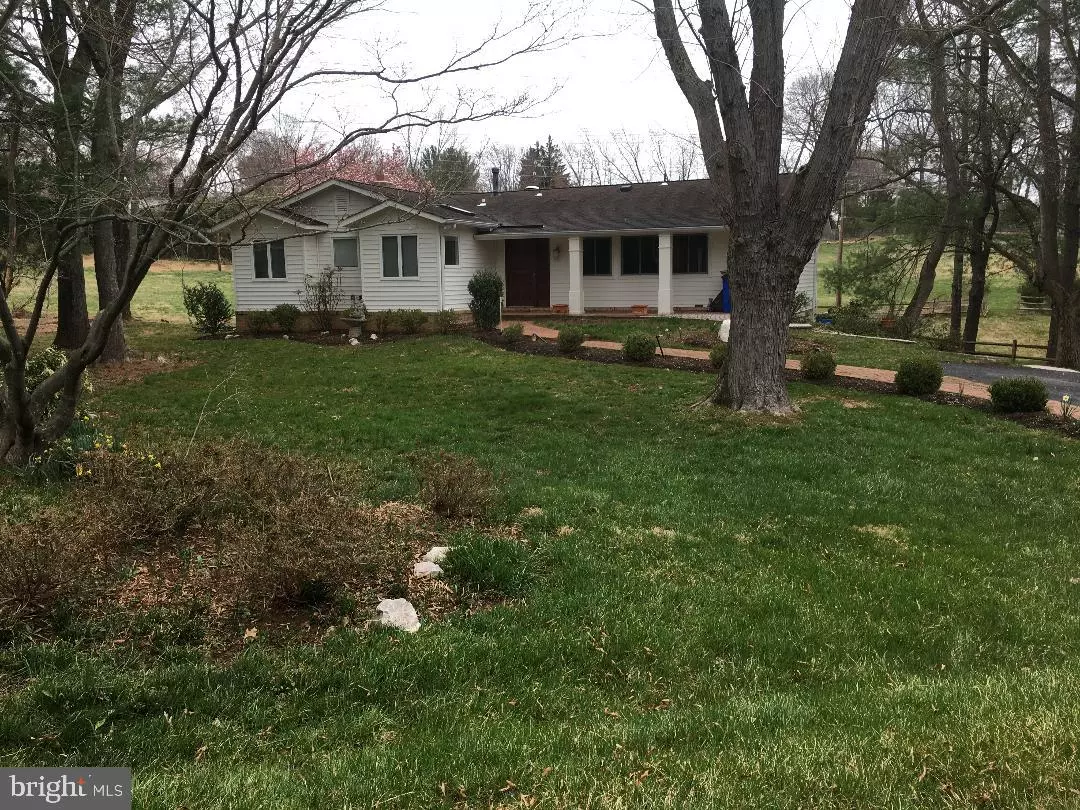$680,000
$699,000
2.7%For more information regarding the value of a property, please contact us for a free consultation.
5 Beds
3 Baths
2,344 SqFt
SOLD DATE : 07/31/2019
Key Details
Sold Price $680,000
Property Type Single Family Home
Sub Type Detached
Listing Status Sold
Purchase Type For Sale
Square Footage 2,344 sqft
Price per Sqft $290
Subdivision Glen Park
MLS Listing ID MDMC652262
Sold Date 07/31/19
Style Raised Ranch/Rambler,Contemporary
Bedrooms 5
Full Baths 3
HOA Y/N N
Abv Grd Liv Area 1,744
Originating Board BRIGHT
Year Built 1967
Annual Tax Amount $6,986
Tax Year 2019
Lot Size 0.348 Acres
Acres 0.35
Property Description
. Sunny and light filled two level house. It is located in a secluded residential area; but nearby Cabin John, Potomac Village and Montgomery Mall Shopping Centers; as well as to Rte.270, I-495 and other major roads such as River Rd, Macarthur Blvd. and Canal Rd. toward Bethesda and Washington, D.C.. Winston Churchill cluster and many private schools. It was built in 1967, enlarged and renovated in 1991 and other improvements in 2004/2014. Renovated Kitchen with granite counter tops. Three renovated full bathrooms. Master Bath with tub/whirlpool, separate shower with sauna, bidet, toilet and 2 vanities. MBr with walk-in closet. Liv.rm. and Din.rm with cathedral ceilings and sliding door to balcony. Lower level, large family room with fireplace and french doors to patio. Den/office/exercise room. Large workshop with shelves. Laundry room. In-Law Suite with 2 bedrooms and separate sitting room with phone lines and computer outlets...doors to patio and family room. Large windows and hardwood floors on both levels. Extra storage. Four car driveway +. Roof 2006. Air conditioning and heating units 2012. Huge shed.
Location
State MD
County Montgomery
Zoning R200
Rooms
Other Rooms Bathroom 1
Basement Full
Main Level Bedrooms 3
Interior
Interior Features Attic, Ceiling Fan(s), Dining Area, Kitchen - Eat-In, Primary Bath(s)
Hot Water Natural Gas
Heating Central
Cooling Central A/C
Flooring Ceramic Tile, Hardwood
Fireplaces Number 1
Equipment Built-In Microwave, Dryer - Front Loading, Dryer - Gas, Disposal, Dishwasher, Exhaust Fan, Oven - Self Cleaning, Oven/Range - Gas, Range Hood, Refrigerator, Stainless Steel Appliances, Washer, Washer - Front Loading, Water Heater
Fireplace Y
Window Features Screens,Skylights
Appliance Built-In Microwave, Dryer - Front Loading, Dryer - Gas, Disposal, Dishwasher, Exhaust Fan, Oven - Self Cleaning, Oven/Range - Gas, Range Hood, Refrigerator, Stainless Steel Appliances, Washer, Washer - Front Loading, Water Heater
Heat Source Natural Gas
Exterior
Exterior Feature Balcony, Patio(s)
Garage Spaces 7.0
Utilities Available Cable TV Available, Electric Available, Multiple Phone Lines, Natural Gas Available, Phone Available, Sewer Available, Water Available
Water Access N
Accessibility 32\"+ wide Doors
Porch Balcony, Patio(s)
Total Parking Spaces 7
Garage N
Building
Story 2
Sewer Public Sewer
Water Public
Architectural Style Raised Ranch/Rambler, Contemporary
Level or Stories 2
Additional Building Above Grade, Below Grade
Structure Type Cathedral Ceilings,Dry Wall,High
New Construction N
Schools
Elementary Schools Wayside
Middle Schools Herbert Hoover
High Schools Winston Churchill
School District Montgomery County Public Schools
Others
Senior Community No
Tax ID 161000911878
Ownership Fee Simple
SqFt Source Assessor
Special Listing Condition Standard
Read Less Info
Want to know what your home might be worth? Contact us for a FREE valuation!

Our team is ready to help you sell your home for the highest possible price ASAP

Bought with Baochun Ge • Long River Realty LLC
"My job is to find and attract mastery-based agents to the office, protect the culture, and make sure everyone is happy! "
12 Terry Drive Suite 204, Newtown, Pennsylvania, 18940, United States

