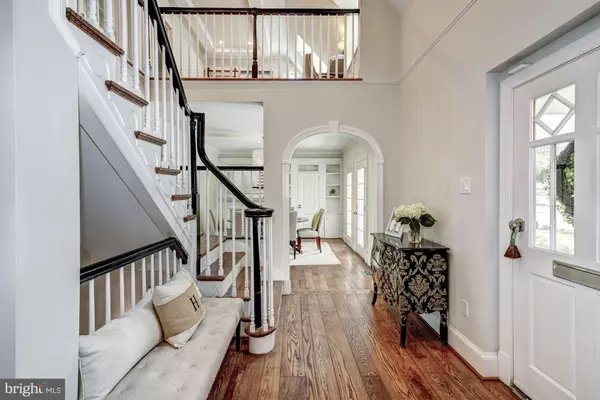$1,989,000
$1,989,000
For more information regarding the value of a property, please contact us for a free consultation.
5 Beds
5 Baths
4,700 SqFt
SOLD DATE : 08/08/2019
Key Details
Sold Price $1,989,000
Property Type Single Family Home
Sub Type Detached
Listing Status Sold
Purchase Type For Sale
Square Footage 4,700 sqft
Price per Sqft $423
Subdivision Kenwood
MLS Listing ID MDMC667128
Sold Date 08/08/19
Style Colonial
Bedrooms 5
Full Baths 4
Half Baths 1
HOA Y/N N
Abv Grd Liv Area 3,500
Originating Board BRIGHT
Year Built 1939
Annual Tax Amount $18,583
Tax Year 2019
Lot Size 0.312 Acres
Acres 0.31
Property Description
A Kenwood treasure not to be missed. Storybook charm meets timeless elegance in rare Williamsburg Cape Colonial. The rosebush studded circular drive, arbor with climbing hydrangea, and window boxes & stone planters compliment the alluring front sitting porch. Recently expanded/renovated from top-to-bottom, this dazzling home occupies 1/3 acre lot on cherry tree lined street. Airy interior boasts exceptional architectural detailing, graceful archways, and delightful ceiling geometry. Main level highlights include breathtaking 2-story foyer, spacious sunfilled living room, gorgeous dream kitchen w/cheerful breakfast room + versatile home office. Upper level boasts romantic owner's suite, a wonderful loft area w/ windows seats + barn door, 3 additional bedrooms + 2 additional baths. Walk-out lower level features bright family room w/fireplace and French door access to rear + a separate suite w/private entrance. Outside offerings include large deck w/commanding views of vibrant rear grounds & gardens, covered patio for outside entertaining, an attached storage shed, and front loading 2-car garage. Fabulous location just steps to Whole Foods, the upcoming new Westwood Center, the Capital Crescent Trail, and downtown Bethesda.
Location
State MD
County Montgomery
Zoning R90
Rooms
Other Rooms Living Room, Dining Room, Primary Bedroom, Sitting Room, Bedroom 2, Bedroom 3, Bedroom 4, Bedroom 5, Kitchen, Family Room, Den, Foyer, Breakfast Room, Laundry, Loft, Office, Bathroom 1, Bathroom 2, Bathroom 3, Primary Bathroom, Half Bath
Basement Daylight, Full, Fully Finished, Outside Entrance, Rear Entrance, Walkout Level, Windows
Interior
Interior Features Attic, Breakfast Area, Built-Ins, Crown Moldings, Family Room Off Kitchen, Formal/Separate Dining Room, Kitchen - Gourmet, Kitchen - Island, Primary Bath(s), Recessed Lighting, Skylight(s), Soaking Tub, Walk-in Closet(s), Wood Floors
Hot Water 60+ Gallon Tank, Natural Gas
Heating Forced Air
Cooling Central A/C, Heat Pump(s)
Fireplaces Number 4
Fireplaces Type Wood, Mantel(s), Brick, Gas/Propane
Equipment Dishwasher, Disposal, Dryer - Front Loading, Exhaust Fan, Extra Refrigerator/Freezer, Icemaker, Microwave, Oven/Range - Gas, Six Burner Stove, Range Hood, Refrigerator, Stainless Steel Appliances, Washer, Water Heater
Fireplace Y
Window Features Bay/Bow,Double Hung,Replacement,Screens,Skylights
Appliance Dishwasher, Disposal, Dryer - Front Loading, Exhaust Fan, Extra Refrigerator/Freezer, Icemaker, Microwave, Oven/Range - Gas, Six Burner Stove, Range Hood, Refrigerator, Stainless Steel Appliances, Washer, Water Heater
Heat Source Natural Gas
Laundry Upper Floor
Exterior
Parking Features Garage - Front Entry
Garage Spaces 2.0
Water Access N
Roof Type Slate,Metal
Accessibility 2+ Access Exits, Entry Slope <1'
Attached Garage 2
Total Parking Spaces 2
Garage Y
Building
Story 3+
Sewer Public Sewer
Water Public
Architectural Style Colonial
Level or Stories 3+
Additional Building Above Grade, Below Grade
Structure Type 9'+ Ceilings,2 Story Ceilings,Beamed Ceilings,Tray Ceilings,Vaulted Ceilings
New Construction N
Schools
Elementary Schools Somerset
Middle Schools Westland
High Schools Bethesda-Chevy Chase
School District Montgomery County Public Schools
Others
Senior Community No
Tax ID 160700519235
Ownership Fee Simple
SqFt Source Assessor
Special Listing Condition Standard
Read Less Info
Want to know what your home might be worth? Contact us for a FREE valuation!

Our team is ready to help you sell your home for the highest possible price ASAP

Bought with Ellen E Hatoum • Washington Fine Properties
"My job is to find and attract mastery-based agents to the office, protect the culture, and make sure everyone is happy! "
12 Terry Drive Suite 204, Newtown, Pennsylvania, 18940, United States






