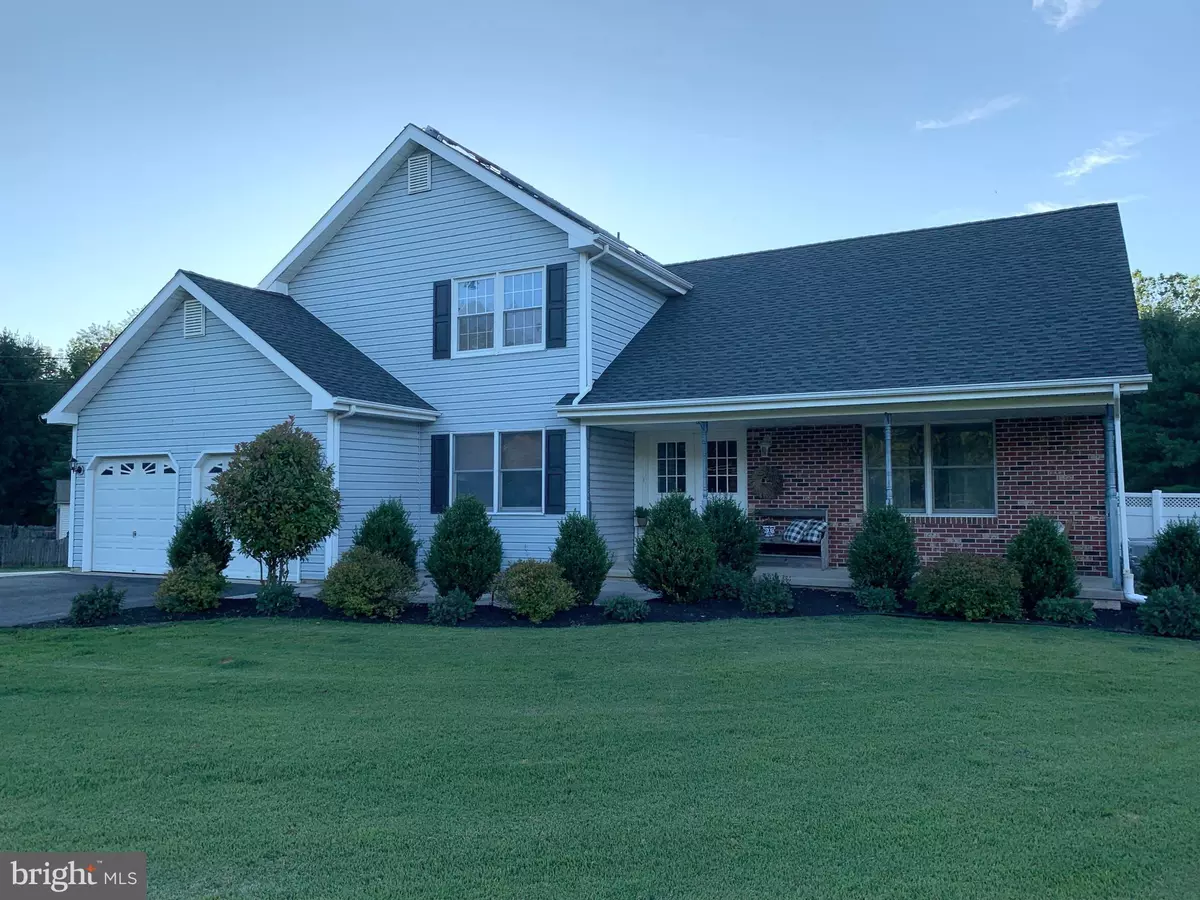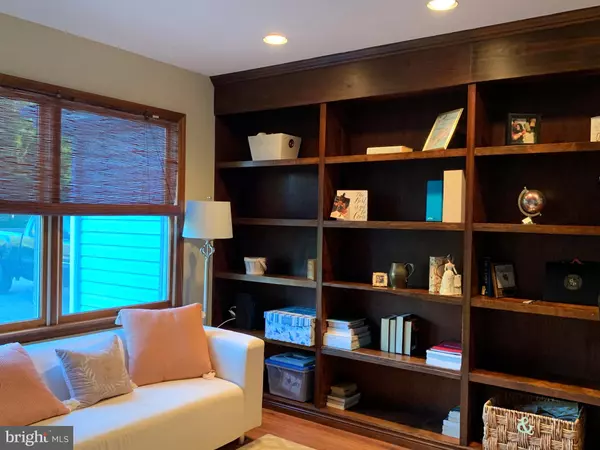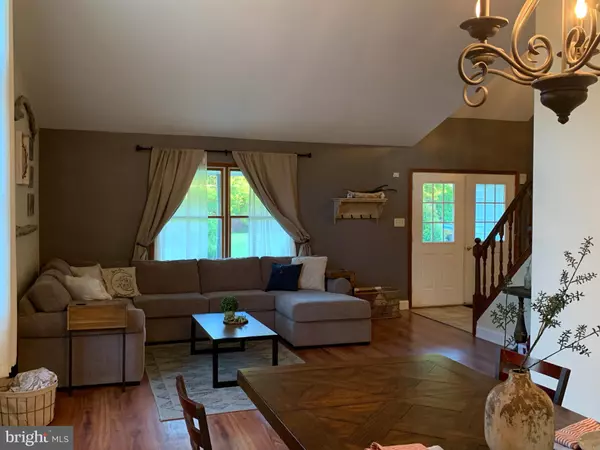$329,900
$324,900
1.5%For more information regarding the value of a property, please contact us for a free consultation.
3 Beds
3 Baths
2,058 SqFt
SOLD DATE : 08/09/2019
Key Details
Sold Price $329,900
Property Type Single Family Home
Sub Type Detached
Listing Status Sold
Purchase Type For Sale
Square Footage 2,058 sqft
Price per Sqft $160
Subdivision Not In Use
MLS Listing ID NJGL242992
Sold Date 08/09/19
Style Traditional
Bedrooms 3
Full Baths 2
Half Baths 1
HOA Y/N N
Abv Grd Liv Area 2,058
Originating Board BRIGHT
Year Built 1989
Annual Tax Amount $7,814
Tax Year 2018
Lot Size 1.100 Acres
Acres 1.1
Lot Dimensions 0.00 x 0.00
Property Description
Country Living at its' best in Beautiful Mullica Hill . . .. To begin with, sitting on over an 1.10 acres, there's plenty of room to play in the outdoors. As you walk in the double door foyer there is a blend of today's most favored features. Center hall ceramic foyer, Office with built in bookcases, living and dining rooms with cathedral ceiling, large country eat in kitchen offers a walk in pantry & a newer porcelain tile flooring & most s/s appliances with adjoining family room that boasts a wood-burning fireplace with travertine tile surround, crown molding with 5"baseboards & hardwood flooring plus an updated powder room. Walk out the family room thru the newer sliding doors to the oversized deck that has plenty of space to entertain all your friends and a great place for barbecuing throughout the summer. This incredible home site will bring you the beauty of every season with laurels, deer and free range chickens, it will truly feel like your own private retreat! Each bedroom is a good size and the master offers a walk in closet & full bath with soaking tub and stall shower. You will be amazed at the amount of space this home offers! Just minutes from downtown Mullica Hill yet so very private! Did I mention the tankless water heater? If you looking for a GORGEOUS private setting in the best kept secret in South Jersey look no further. No HOA dues to worry about. Don't delay stop by soon.
Location
State NJ
County Gloucester
Area South Harrison Twp (20816)
Zoning AR
Rooms
Other Rooms Living Room, Dining Room, Kitchen, Family Room, Basement, Bedroom 1, Bathroom 2, Bathroom 3
Basement Full, Fully Finished
Interior
Interior Features Carpet, Cedar Closet(s), Ceiling Fan(s), Crown Moldings, Dining Area, Formal/Separate Dining Room, Kitchen - Eat-In, Pantry, Stall Shower, Walk-in Closet(s)
Hot Water Tankless
Heating Programmable Thermostat
Cooling Central A/C
Flooring Carpet, Ceramic Tile, Laminated
Fireplaces Number 1
Fireplaces Type Wood, Mantel(s)
Equipment Built-In Microwave, Built-In Range, Dishwasher, Dryer - Electric, Microwave, Stainless Steel Appliances, Washer, Water Heater - Tankless
Appliance Built-In Microwave, Built-In Range, Dishwasher, Dryer - Electric, Microwave, Stainless Steel Appliances, Washer, Water Heater - Tankless
Heat Source Oil
Laundry Main Floor
Exterior
Exterior Feature Patio(s), Deck(s)
Parking Features Garage - Front Entry
Garage Spaces 2.0
Water Access N
Accessibility None
Porch Patio(s), Deck(s)
Attached Garage 2
Total Parking Spaces 2
Garage Y
Building
Lot Description Front Yard, Rear Yard
Story 2
Sewer On Site Septic
Water Private
Architectural Style Traditional
Level or Stories 2
Additional Building Above Grade, Below Grade
New Construction N
Schools
Elementary Schools South Harrison E.S.
High Schools Kingsway Regional H.S.
School District Kingsway Regional High
Others
Senior Community No
Tax ID 16-00032-00040
Ownership Fee Simple
SqFt Source Assessor
Acceptable Financing Cash, Conventional, FHA, USDA, VA
Listing Terms Cash, Conventional, FHA, USDA, VA
Financing Cash,Conventional,FHA,USDA,VA
Special Listing Condition Standard
Read Less Info
Want to know what your home might be worth? Contact us for a FREE valuation!

Our team is ready to help you sell your home for the highest possible price ASAP

Bought with Val F. Nunnenkamp Jr. • BHHS Fox & Roach-Marlton
"My job is to find and attract mastery-based agents to the office, protect the culture, and make sure everyone is happy! "
12 Terry Drive Suite 204, Newtown, Pennsylvania, 18940, United States






