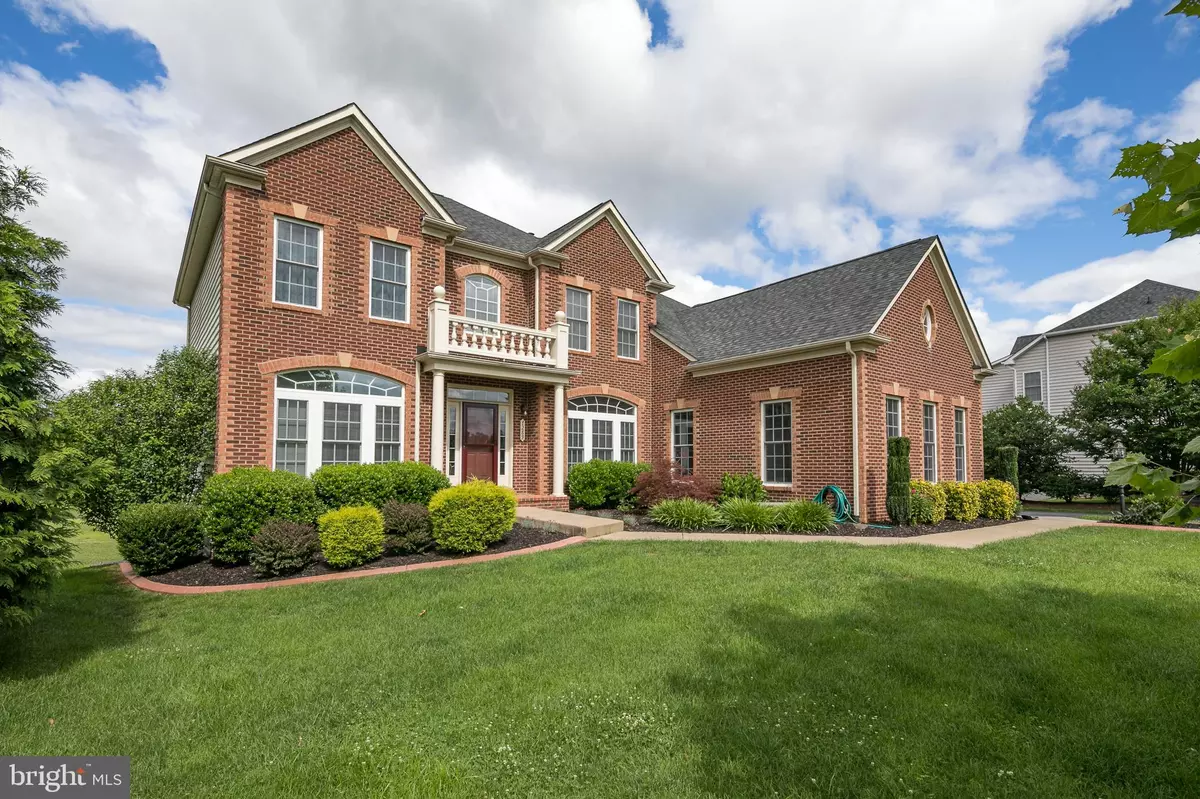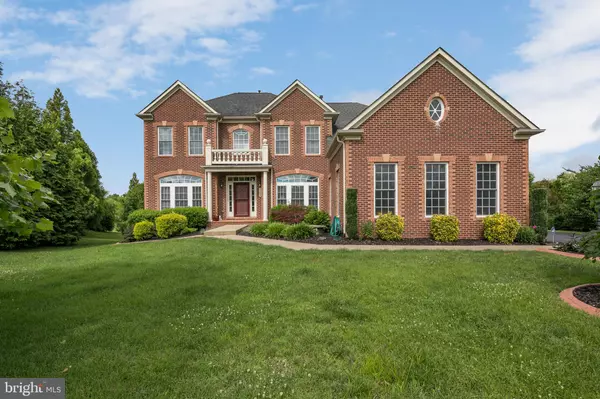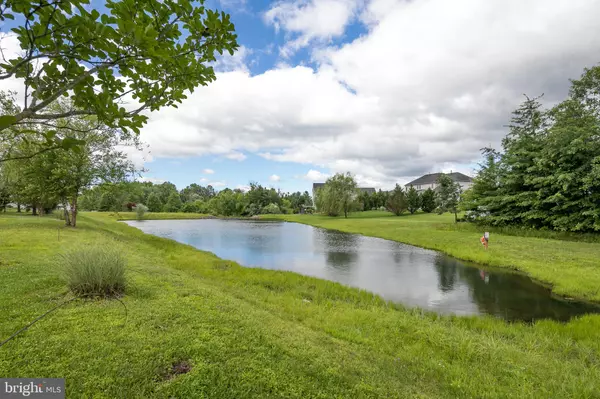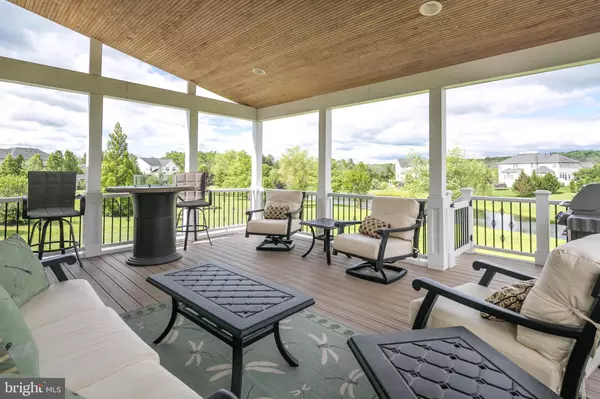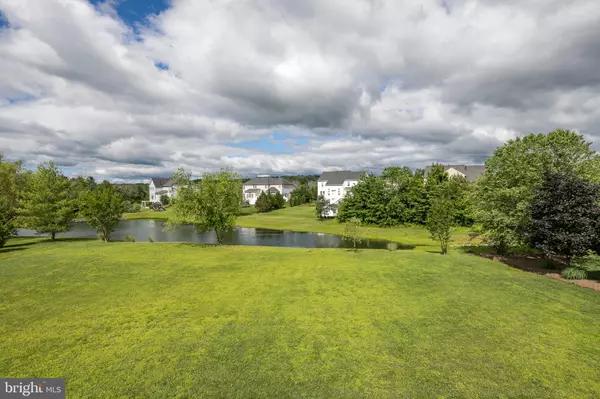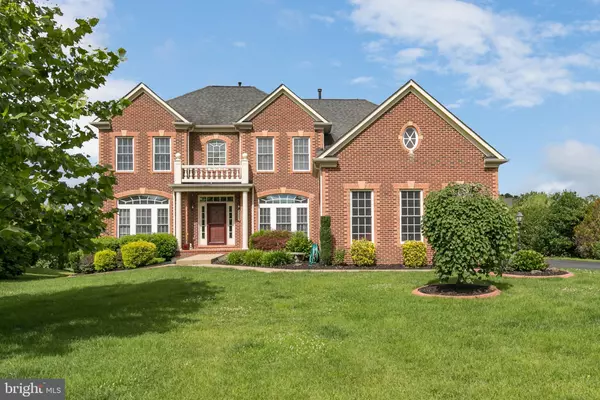$699,900
$699,900
For more information regarding the value of a property, please contact us for a free consultation.
5 Beds
5 Baths
5,369 SqFt
SOLD DATE : 08/08/2019
Key Details
Sold Price $699,900
Property Type Single Family Home
Sub Type Detached
Listing Status Sold
Purchase Type For Sale
Square Footage 5,369 sqft
Price per Sqft $130
Subdivision Brookside
MLS Listing ID VAFQ161018
Sold Date 08/08/19
Style Colonial
Bedrooms 5
Full Baths 4
Half Baths 1
HOA Fees $110/qua
HOA Y/N Y
Abv Grd Liv Area 3,748
Originating Board BRIGHT
Year Built 2007
Annual Tax Amount $6,257
Tax Year 2018
Lot Size 0.656 Acres
Acres 0.66
Property Description
Come home and relax in this beautiful home located in the Estates of Brookside! This home offers a serene setting on .66 acres with water views of the stocked pond from the large 16x20 covered Trex deck with tongue and groove ceiling, gated stairs and outdoor speakers. Or enjoy an evening by the gas fire pit on the fabulous stamped concrete patio with lighted sitting walls and a custom wrought iron handrail along the stairs. A spacious and beautiful brick front home with covered front porch includes a dual oak stair case with decorative iron balusters. The formal living and formal dining room has crown molding, chair rail and shadow boxes. The 2-story family room comes with a gas fireplace with remote, crown molding and decorative trim. Also included is a separate study with double glass doors and a built-in bookcase. The kitchen is complete with stainless steel appliances, granite countertops, lots of cabinets, custom backsplash and a walk-in pantry as well as a butler's pantry. The morning room has a water view and French doors leading to the covered deck.Featuring a master suite with walk-in closet and tray ceiling with crown molding; hardwood floors and chair rail. The master bath comes with a large soaking tub, separate shower and dual vanities. A Jack and Jill bathroom is shared by bedrooms 2 and 3 while the 4th bedroom has its own private bath. Another great feature of this home is the fully finished walk out basement with full size windows that offers a fabulous in-law suite with separate entrance, large bedroom, walk-in closet, a full bath and spacious kitchen complete with blue pearl granite, island with barstool seating, full size fridge, dishwasher, double ovens and lots of cabinets. A large living and dining room area as well as an area for in home theatre, den or storage.Home comes with a 3-car side load garage, Nest thermostats and 2 Nest outside cameras, an alarm system and Hidden Fence. The in-law suite is on a separate alarm system. This home is a must see!Brookside amenities include 2 clubhouses with pools- one being a resort style pool, basketball and tennis courts, mini fitness center, stocked lakes, a dock, playgrounds and miles of walking trails. Nearby you will find Vint Hill with a dog park, shops and restaurants.All in a convenient DC side of Warrenton location!
Location
State VA
County Fauquier
Zoning R1
Rooms
Other Rooms Living Room, Dining Room, Primary Bedroom, Bedroom 2, Bedroom 3, Bedroom 4, Bedroom 5, Kitchen, Family Room, Foyer, Breakfast Room, In-Law/auPair/Suite, Office, Media Room
Basement Daylight, Partial, Connecting Stairway, Fully Finished, Heated, Improved, Interior Access, Outside Entrance, Walkout Level, Windows
Interior
Interior Features 2nd Kitchen, Breakfast Area, Built-Ins, Butlers Pantry, Carpet, Ceiling Fan(s), Crown Moldings, Family Room Off Kitchen, Floor Plan - Open, Formal/Separate Dining Room, Kitchen - Country, Kitchen - Island, Kitchen - Gourmet, Kitchen - Table Space, Primary Bath(s), Pantry, Recessed Lighting, Walk-in Closet(s), Wood Floors
Hot Water Natural Gas
Heating Heat Pump(s), Zoned, Heat Pump - Gas BackUp
Cooling Ceiling Fan(s), Heat Pump(s)
Flooring Carpet, Ceramic Tile, Hardwood
Fireplaces Number 1
Fireplaces Type Fireplace - Glass Doors
Equipment Water Heater, Washer/Dryer Hookups Only, Cooktop, Dishwasher, Disposal, Microwave, Oven - Double, Oven - Wall, Oven/Range - Electric, Refrigerator
Fireplace Y
Window Features Insulated,Screens
Appliance Water Heater, Washer/Dryer Hookups Only, Cooktop, Dishwasher, Disposal, Microwave, Oven - Double, Oven - Wall, Oven/Range - Electric, Refrigerator
Heat Source Electric, Natural Gas
Laundry Main Floor
Exterior
Exterior Feature Patio(s), Porch(es)
Parking Features Garage - Side Entry, Garage Door Opener
Garage Spaces 3.0
Utilities Available Cable TV
Amenities Available Basketball Courts, Common Grounds, Community Center, Jog/Walk Path, Pool - Outdoor, Tennis Courts, Water/Lake Privileges
Water Access Y
View Garden/Lawn, Pond
Roof Type Architectural Shingle
Street Surface Black Top
Accessibility Other
Porch Patio(s), Porch(es)
Attached Garage 3
Total Parking Spaces 3
Garage Y
Building
Lot Description Landscaping, Premium
Story 3+
Sewer Public Sewer
Water Public
Architectural Style Colonial
Level or Stories 3+
Additional Building Above Grade, Below Grade
Structure Type 2 Story Ceilings,9'+ Ceilings,High,Vaulted Ceilings
New Construction N
Schools
High Schools Kettle Run
School District Fauquier County Public Schools
Others
HOA Fee Include Common Area Maintenance,Pool(s),Recreation Facility
Senior Community No
Tax ID 7905-82-4347
Ownership Fee Simple
SqFt Source Assessor
Security Features Exterior Cameras,Monitored
Acceptable Financing Conventional, Cash, VA
Horse Property N
Listing Terms Conventional, Cash, VA
Financing Conventional,Cash,VA
Special Listing Condition Standard
Read Less Info
Want to know what your home might be worth? Contact us for a FREE valuation!

Our team is ready to help you sell your home for the highest possible price ASAP

Bought with Clinton Austin Starkie • CENTURY 21 New Millennium
"My job is to find and attract mastery-based agents to the office, protect the culture, and make sure everyone is happy! "
12 Terry Drive Suite 204, Newtown, Pennsylvania, 18940, United States

