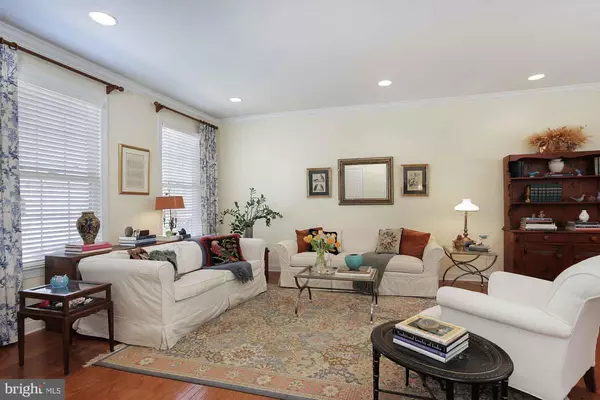$423,900
$423,900
For more information regarding the value of a property, please contact us for a free consultation.
3 Beds
3 Baths
1,800 SqFt
SOLD DATE : 08/08/2019
Key Details
Sold Price $423,900
Property Type Townhouse
Sub Type Interior Row/Townhouse
Listing Status Sold
Purchase Type For Sale
Square Footage 1,800 sqft
Price per Sqft $235
Subdivision Town Center
MLS Listing ID NJME275052
Sold Date 08/08/19
Style Colonial
Bedrooms 3
Full Baths 2
Half Baths 1
HOA Y/N N
Abv Grd Liv Area 1,800
Originating Board BRIGHT
Year Built 2002
Annual Tax Amount $10,688
Tax Year 2018
Lot Size 2,396 Sqft
Acres 0.06
Lot Dimensions 0.00 x 0.00
Property Description
Come home to a spacious light filled townhome in the much sought after Town Center community of Robbinsville. This beautiful home with 3 bedrooms, 2 baths and a gorgeous newly-finished basement is light, bright, and ready for you! 9 ft ceilings and gleaming hardwood floors grace the first floor open floor plan. Master bedroom with en-suite bath and walk-in closet. Upstairs laundry. Light-filled finished basement provides another 590 square feet of living space with lots of additional storage. Landscaped backyard with paver patio with a beautiful easy-care perennial garden. Garage! Great community with walking trails, 2 lakes, dog park, gathering areas and lovely aesthetics. And no association fee. Newer Water Heater, Furnace & Central A/C units within the past 2 years. Easy access to NJ Turnpike, 195, 295, Princeton and Jersey Shore. Highly regarded Robbinsville Schools! No HOA fees!
Location
State NJ
County Mercer
Area Robbinsville Twp (21112)
Zoning TC
Rooms
Other Rooms Living Room, Dining Room, Primary Bedroom, Bedroom 2, Bedroom 3, Kitchen, Breakfast Room, Great Room, Laundry, Office, Storage Room, Primary Bathroom, Full Bath, Half Bath
Basement Full, Partially Finished, Sump Pump
Interior
Interior Features Carpet, Floor Plan - Open, Primary Bath(s), Pantry, Recessed Lighting, Walk-in Closet(s), Wood Floors
Hot Water Natural Gas
Heating Central, Forced Air
Cooling Central A/C
Flooring Carpet, Hardwood, Ceramic Tile
Equipment Built-In Microwave, Dishwasher, Dryer, Oven/Range - Gas, Refrigerator, Washer, Water Heater
Furnishings No
Fireplace N
Appliance Built-In Microwave, Dishwasher, Dryer, Oven/Range - Gas, Refrigerator, Washer, Water Heater
Heat Source Natural Gas
Laundry Upper Floor
Exterior
Parking Features Garage Door Opener
Garage Spaces 2.0
Fence Fully, Vinyl
Utilities Available Under Ground
Water Access N
Roof Type Composite
Accessibility None
Total Parking Spaces 2
Garage Y
Building
Lot Description Landscaping, Rear Yard
Story 2
Sewer Public Sewer
Water Public
Architectural Style Colonial
Level or Stories 2
Additional Building Above Grade, Below Grade
Structure Type 9'+ Ceilings
New Construction N
Schools
Elementary Schools Sharon E.S.
Middle Schools Pond Road Middle
High Schools Robbinsville
School District Robbinsville Twp
Others
Senior Community No
Tax ID 12-00003 26-00007
Ownership Fee Simple
SqFt Source Assessor
Security Features Carbon Monoxide Detector(s),Smoke Detector
Acceptable Financing Cash, Conventional
Listing Terms Cash, Conventional
Financing Cash,Conventional
Special Listing Condition Standard
Read Less Info
Want to know what your home might be worth? Contact us for a FREE valuation!

Our team is ready to help you sell your home for the highest possible price ASAP

Bought with Carolyn A Walsh • Weichert Realtors - Princeton

"My job is to find and attract mastery-based agents to the office, protect the culture, and make sure everyone is happy! "
12 Terry Drive Suite 204, Newtown, Pennsylvania, 18940, United States






