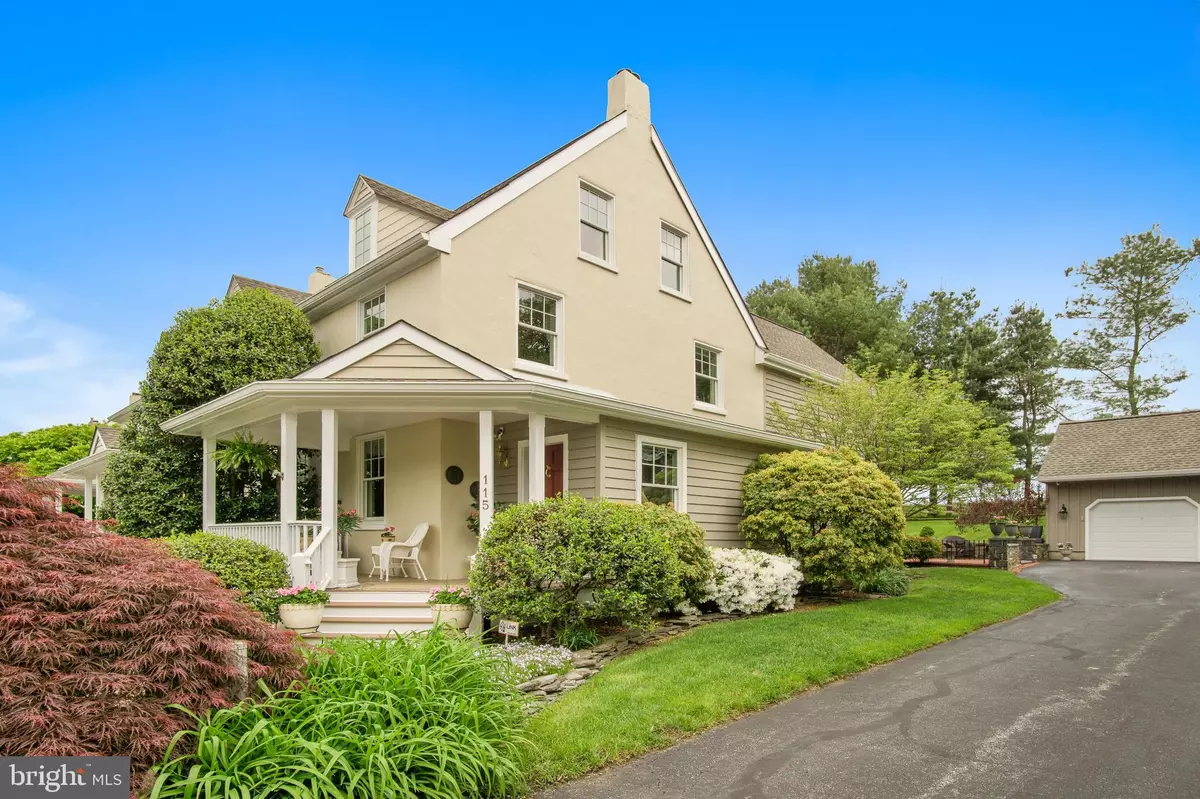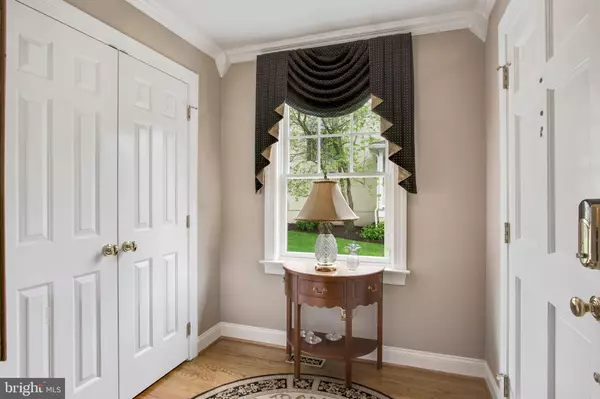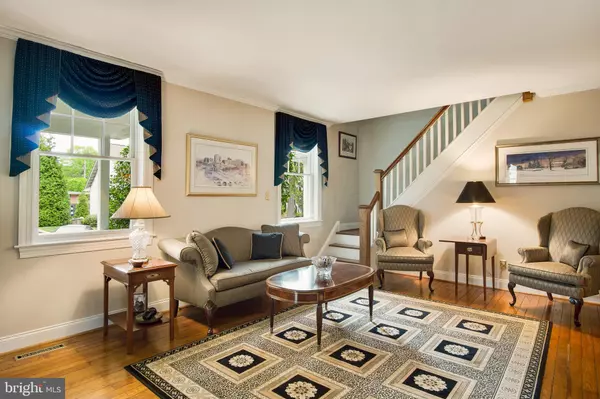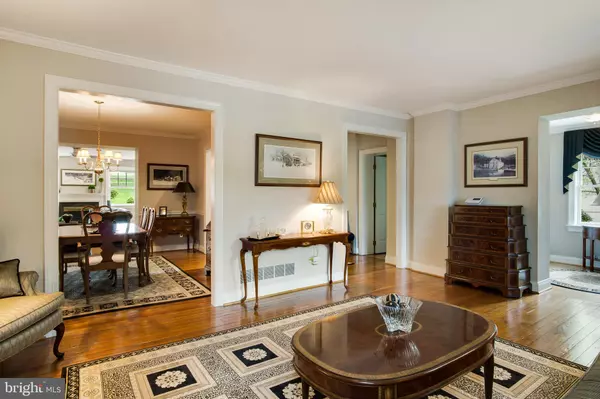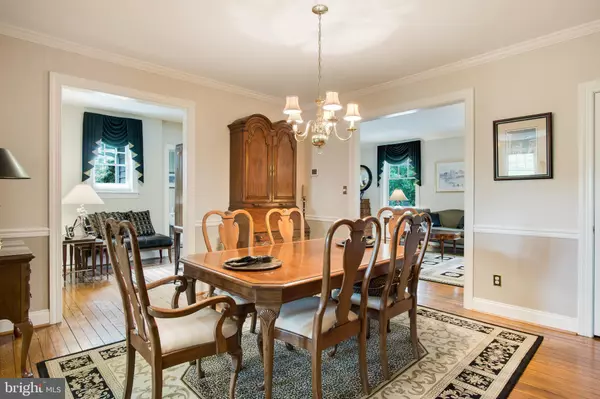$585,500
$599,000
2.3%For more information regarding the value of a property, please contact us for a free consultation.
4 Beds
4 Baths
3,200 SqFt
SOLD DATE : 08/09/2019
Key Details
Sold Price $585,500
Property Type Townhouse
Sub Type Interior Row/Townhouse
Listing Status Sold
Purchase Type For Sale
Square Footage 3,200 sqft
Price per Sqft $182
Subdivision Carpenters Row
MLS Listing ID DENC477940
Sold Date 08/09/19
Style Colonial
Bedrooms 4
Full Baths 3
Half Baths 1
HOA Fees $341/qua
HOA Y/N Y
Abv Grd Liv Area 2,900
Originating Board BRIGHT
Year Built 1900
Annual Tax Amount $5,042
Tax Year 2018
Lot Size 6,098 Sqft
Acres 0.14
Lot Dimensions 129x49
Property Description
The old saying location, location, location is so true.... Come and appreciate 100+ yr. old charm in this totally updated, end unit townhouse in the small community of Carpenters Row in the heart of Greenville. This historic village of 20 homes will captivate you as you enjoy fabulous views in every direction from your huge brick patio. This home has been totally updated in recent years and you will immediately notice the top quality craftsmanship of everything done from the new roof to the dramatic chef's kitchen, and all 3 and a half fabulous bathrooms, not to mention the convenient 2nd floor new laundry room and sophisticated alarm system, complete with cameras. If you have a someone who wants to have their own space, the 3rd floor is a very large bedroom with it's own redone bath. There is also a large 1 car garage. Come see for yourself - this home has it all. NO STUCCO, IT IS CEMENT.
Location
State DE
County New Castle
Area Hockssn/Greenvl/Centrvl (30902)
Zoning RESIDENTIAL
Rooms
Other Rooms Living Room, Dining Room, Bedroom 2, Bedroom 3, Bedroom 4, Kitchen, Family Room, Foyer, Bedroom 1, Laundry, Bonus Room
Basement Combination
Interior
Hot Water Natural Gas
Heating Forced Air
Cooling Central A/C
Flooring Hardwood
Fireplaces Number 1
Fireplaces Type Fireplace - Glass Doors, Gas/Propane
Equipment Dishwasher, Disposal, Dryer - Electric, Refrigerator, Washer, Water Conditioner - Owned, Water Heater - High-Efficiency
Fireplace Y
Appliance Dishwasher, Disposal, Dryer - Electric, Refrigerator, Washer, Water Conditioner - Owned, Water Heater - High-Efficiency
Heat Source Natural Gas
Laundry Upper Floor
Exterior
Exterior Feature Patio(s), Brick
Parking Features Garage - Front Entry
Garage Spaces 2.0
Fence Split Rail
Water Access N
View Scenic Vista
Roof Type Asphalt
Accessibility 2+ Access Exits
Porch Patio(s), Brick
Road Frontage Private
Total Parking Spaces 2
Garage Y
Building
Lot Description Backs - Open Common Area
Story 3+
Foundation Stone, Crawl Space
Sewer Community Septic Tank, Private Septic Tank
Water Private/Community Water
Architectural Style Colonial
Level or Stories 3+
Additional Building Above Grade, Below Grade
New Construction N
Schools
Middle Schools Brandywine Springs School
High Schools Alexis I. Dupont
School District Red Clay Consolidated
Others
HOA Fee Include Common Area Maintenance,Lawn Care Front,Lawn Care Rear,Lawn Maintenance,Reserve Funds,Trash,Water
Senior Community No
Tax ID 0702430022
Ownership Fee Simple
SqFt Source Assessor
Security Features Electric Alarm
Special Listing Condition Standard
Read Less Info
Want to know what your home might be worth? Contact us for a FREE valuation!

Our team is ready to help you sell your home for the highest possible price ASAP

Bought with Victoria A Dickinson • Patterson-Schwartz - Greenville
"My job is to find and attract mastery-based agents to the office, protect the culture, and make sure everyone is happy! "
12 Terry Drive Suite 204, Newtown, Pennsylvania, 18940, United States

