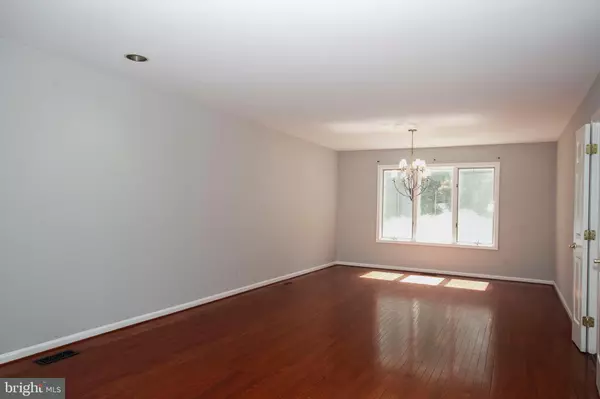$453,608
$449,777
0.9%For more information regarding the value of a property, please contact us for a free consultation.
5 Beds
4 Baths
3,983 SqFt
SOLD DATE : 07/31/2019
Key Details
Sold Price $453,608
Property Type Single Family Home
Sub Type Detached
Listing Status Sold
Purchase Type For Sale
Square Footage 3,983 sqft
Price per Sqft $113
Subdivision Velvet Hills South
MLS Listing ID MDBC460916
Sold Date 07/31/19
Style Contemporary
Bedrooms 5
Full Baths 3
Half Baths 1
HOA Y/N N
Abv Grd Liv Area 2,983
Originating Board BRIGHT
Year Built 1992
Annual Tax Amount $7,643
Tax Year 2018
Lot Size 0.293 Acres
Acres 0.29
Lot Dimensions 1.00 x
Property Description
Contract fell through! Lucky you! Priced to sell! Stunning Cedar & Stone Contemporary home with many improvements. Fresh paint throughout the entire home, Outside Cedar stained, New carpet in basement, Landscaping trimmed back to make it your own.Incredible custom home with attention to details. Maple hardwood floors throughout the main and second floors. Gourmet open kitchen that s perfect for entertaining. Granite countertops with beautiful backsplash. Large eating area in kitchen, Huge laundry room/mud room off of kitchen. Large formal dining room that leads into the Living room. Family room with fire place opens to kitchen. Sliding glass doors from kitchen that takes you to the back. Two car garage, Recessed Lighting Second floor has four large bedrooms. Master bedroom with custom built-ins, walk-in closets, spa bath, shower/ steam room. Lower level has a fifth bedroom. Game room, Gym and playroom, I ve saved the best for last - the yard. This is an absolute oasis. overlooking beautiful in-ground pool. Mature landscaping and fenced in back yard create a very private setting. This home is one-of-a-kind
Location
State MD
County Baltimore
Zoning RESIDENTIAL
Rooms
Other Rooms Living Room, Dining Room, Primary Bedroom, Bedroom 2, Bedroom 3, Bedroom 4, Kitchen, Game Room, Family Room, Foyer, Breakfast Room, Laundry, Storage Room, Bathroom 2, Bonus Room, Primary Bathroom
Basement Full, Daylight, Partial, Fully Finished, Heated, Improved, Outside Entrance, Walkout Stairs
Interior
Interior Features Attic, Breakfast Area, Kitchen - Eat-In, Kitchen - Gourmet, Pantry, Recessed Lighting, Walk-in Closet(s), Wet/Dry Bar, Window Treatments, Wood Floors
Hot Water Natural Gas
Heating Central, Forced Air, Heat Pump(s), Programmable Thermostat, Zoned
Cooling Ceiling Fan(s), Zoned, Programmable Thermostat
Flooring Hardwood, Marble
Fireplaces Number 1
Fireplaces Type Wood
Equipment Cooktop, Built-In Microwave, Dishwasher, Washer - Front Loading, Dryer - Front Loading
Fireplace Y
Appliance Cooktop, Built-In Microwave, Dishwasher, Washer - Front Loading, Dryer - Front Loading
Heat Source Natural Gas, Electric
Laundry Main Floor
Exterior
Exterior Feature Patio(s)
Parking Features Garage Door Opener
Garage Spaces 10.0
Fence Other, Privacy
Pool Fenced, In Ground, Saltwater, Other
Water Access N
Accessibility Doors - Swing In
Porch Patio(s)
Attached Garage 2
Total Parking Spaces 10
Garage Y
Building
Story 3+
Sewer Public Sewer
Water Public
Architectural Style Contemporary
Level or Stories 3+
Additional Building Above Grade, Below Grade
Structure Type Vaulted Ceilings
New Construction N
Schools
School District Baltimore County Public Schools
Others
Senior Community No
Tax ID 04042000007297
Ownership Fee Simple
SqFt Source Estimated
Security Features Surveillance Sys,Electric Alarm,Exterior Cameras,Main Entrance Lock,Security System
Special Listing Condition Standard
Read Less Info
Want to know what your home might be worth? Contact us for a FREE valuation!

Our team is ready to help you sell your home for the highest possible price ASAP

Bought with Anuzia S Silvero De Leles • Century 21 Redwood Realty
"My job is to find and attract mastery-based agents to the office, protect the culture, and make sure everyone is happy! "
12 Terry Drive Suite 204, Newtown, Pennsylvania, 18940, United States






