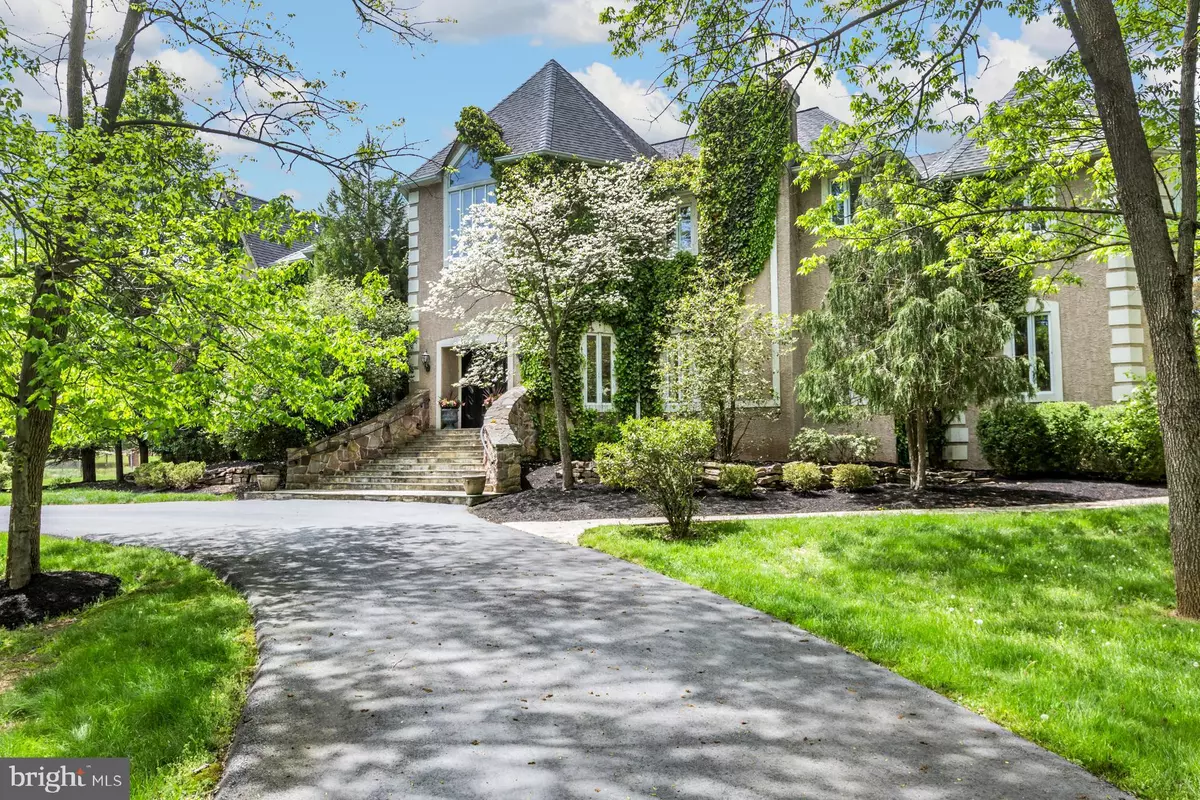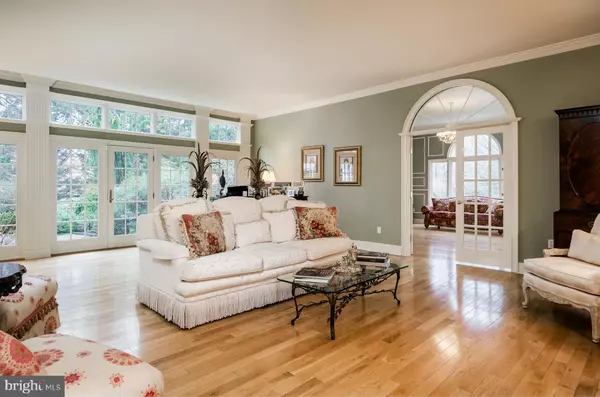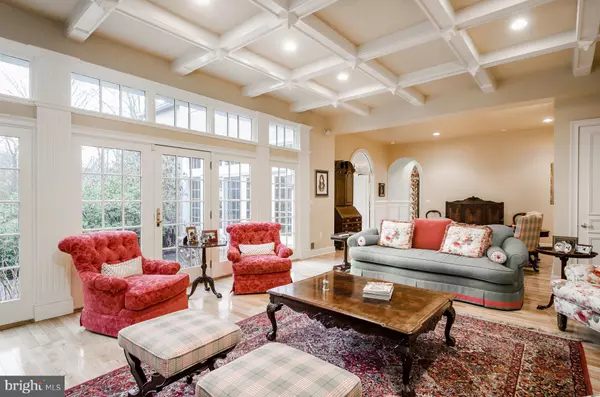$960,000
$998,000
3.8%For more information regarding the value of a property, please contact us for a free consultation.
5 Beds
5 Baths
2.81 Acres Lot
SOLD DATE : 08/14/2019
Key Details
Sold Price $960,000
Property Type Single Family Home
Sub Type Detached
Listing Status Sold
Purchase Type For Sale
Subdivision Elm Ridge Park
MLS Listing ID NJME265270
Sold Date 08/14/19
Style Colonial,French
Bedrooms 5
Full Baths 4
Half Baths 1
HOA Y/N N
Originating Board BRIGHT
Year Built 1988
Annual Tax Amount $27,994
Tax Year 2018
Lot Size 2.810 Acres
Acres 2.81
Property Description
This glorious home in Elm Ridge Park is an absolute standout offering lifestyle amenities that will be hard to find elsewhere. Complemented by pretty plantings and a large circular drive, grounds are filled with the recreational comforts of a resort. Whether swimming in the pool, working out in the home gym, or sampling wines from the cellar, there is something for everyone. Upon entry, the foyer makes an impact with its grand vaulted ceiling. Rooms are elegantly appointed and enhanced from top to bottom with sophisticated moldings and finishes. The dining and living rooms are tastefully adorned. Beyond, the kitchen has been totally upgraded featuring professional grade appliances and so much more. The coffered ceiling in the family room, fireplace, and French doors to the pool make it the perfect place to entertain. Upstairs, the master bedroom comes complete with its own marble spa-style bathroom, sitting room with fireplace, and oversized closets. The other 4 bedrooms are in a wing to themselves with two bathrooms.
Location
State NJ
County Mercer
Area Hopewell Twp (21106)
Zoning R150
Rooms
Other Rooms Living Room, Dining Room, Primary Bedroom, Bedroom 2, Bedroom 3, Bedroom 4, Bedroom 5, Kitchen, Game Room, Family Room, Foyer, Study, Exercise Room, Laundry, Office, Hobby Room
Basement Partially Finished
Interior
Interior Features Built-Ins, Breakfast Area, Crown Moldings, Double/Dual Staircase, Family Room Off Kitchen, Kitchen - Island, Kitchen - Gourmet, Recessed Lighting, Stall Shower, Wainscotting, Walk-in Closet(s), Wine Storage, Wood Floors
Hot Water Electric, Natural Gas
Heating Forced Air
Cooling Central A/C
Flooring Hardwood, Laminated, Tile/Brick
Fireplaces Number 3
Fireplaces Type Gas/Propane, Marble, Stone
Equipment Built-In Microwave, Cooktop, Dishwasher, Icemaker, Oven - Wall, Six Burner Stove, Refrigerator, Stainless Steel Appliances, Washer, Water Heater
Fireplace Y
Appliance Built-In Microwave, Cooktop, Dishwasher, Icemaker, Oven - Wall, Six Burner Stove, Refrigerator, Stainless Steel Appliances, Washer, Water Heater
Heat Source Natural Gas
Laundry Upper Floor
Exterior
Exterior Feature Patio(s)
Parking Features Garage Door Opener, Built In, Inside Access
Garage Spaces 3.0
Pool In Ground, Heated
Water Access N
Accessibility None
Porch Patio(s)
Attached Garage 3
Total Parking Spaces 3
Garage Y
Building
Story 2
Sewer Septic = # of BR
Water Private
Architectural Style Colonial, French
Level or Stories 2
Additional Building Above Grade, Below Grade
New Construction N
Schools
Elementary Schools Hopewell E.S.
Middle Schools Timberlane M.S.
High Schools Central
School District Hopewell Valley Regional Schools
Others
Senior Community No
Tax ID 06-00043 20-00010
Ownership Fee Simple
SqFt Source Assessor
Security Features Carbon Monoxide Detector(s),Security System
Special Listing Condition Standard
Read Less Info
Want to know what your home might be worth? Contact us for a FREE valuation!

Our team is ready to help you sell your home for the highest possible price ASAP

Bought with Margaret Baldwin • Callaway Henderson Sotheby's Int'l-Pennington

"My job is to find and attract mastery-based agents to the office, protect the culture, and make sure everyone is happy! "
12 Terry Drive Suite 204, Newtown, Pennsylvania, 18940, United States






