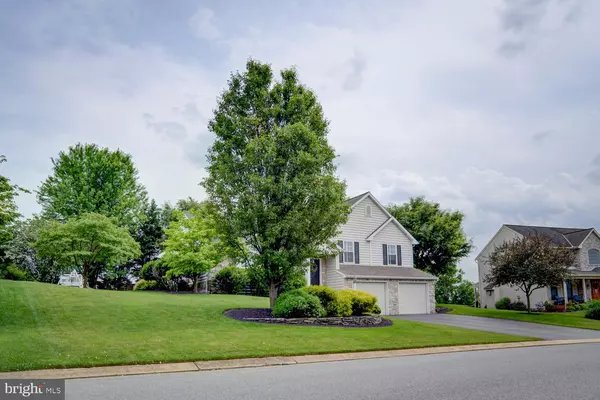$335,000
$345,000
2.9%For more information regarding the value of a property, please contact us for a free consultation.
4 Beds
3 Baths
2,194 SqFt
SOLD DATE : 08/16/2019
Key Details
Sold Price $335,000
Property Type Single Family Home
Sub Type Detached
Listing Status Sold
Purchase Type For Sale
Square Footage 2,194 sqft
Price per Sqft $152
Subdivision Springdale Farms
MLS Listing ID PALA134634
Sold Date 08/16/19
Style Split Level,Transitional
Bedrooms 4
Full Baths 3
HOA Y/N N
Abv Grd Liv Area 2,194
Originating Board BRIGHT
Year Built 2002
Annual Tax Amount $5,241
Tax Year 2020
Lot Size 0.340 Acres
Acres 0.34
Lot Dimensions 0.00 x 0.00
Property Description
Must see home in Springdale Farms-Millersville! This home has been beautifully updated over the past couple of years. As you enter through the front door, you are greeted with an open and airy living room which features vaulted ceilings and a gas fireplace. Going up a half of flight of stairs the kitchen will take your breathe away. The quartz counter tops shine and compliments the white farmhouse sink, white cabinets, and the stainless steel appliances. Don't forget to view the pantry space! Off of the kitchen and dining room is a beautiful trex deck with pergola; perfect for outdoor entertaining. The trees that line the back of the property add privacy and ambiance. Down the hallway you will find the laundry closet, the hall bathroom and 2 generous sized bedrooms. The master suite is also on this floor with its own private bathroom and walk-in closet. Have overnight guests often? They would have full reign of the finished lower level which offers a fourth bedroom, another full bathroom and an over-sized family room. There is abundant storage space throughout this home, especially in the unfinished portion of the basement. This is where all of the mechanics are including a radon mitigation system and a tankless water heater. Did I mention storage? The shelves in the unfinished basement area stay! This home has all of the upgrades, a great layout, a beautifully landscaped yard, and is in a desirable neighborhood. Schedule a time to see this home today!
Location
State PA
County Lancaster
Area Manor Twp (10541)
Zoning RESIDENTIAL
Rooms
Other Rooms Living Room, Dining Room, Primary Bedroom, Bedroom 2, Bedroom 3, Bedroom 4, Kitchen, Family Room, Basement, Laundry, Bathroom 1, Bathroom 3, Primary Bathroom
Basement Partial, Garage Access, Heated, Improved, Interior Access, Poured Concrete, Shelving, Unfinished, Walkout Level, Windows, Fully Finished
Main Level Bedrooms 3
Interior
Interior Features Breakfast Area, Carpet, Ceiling Fan(s), Combination Kitchen/Dining, Dining Area, Entry Level Bedroom, Floor Plan - Open, Kitchen - Island, Kitchen - Eat-In, Primary Bath(s), Pantry, Recessed Lighting, Upgraded Countertops, Walk-in Closet(s), Window Treatments
Hot Water Natural Gas, Tankless
Heating Forced Air
Cooling Central A/C
Flooring Carpet, Hardwood, Tile/Brick
Fireplaces Number 1
Fireplaces Type Gas/Propane
Equipment Built-In Microwave, Dishwasher, Disposal, Oven/Range - Gas, Range Hood, Refrigerator, Water Heater - Tankless, Exhaust Fan, Stainless Steel Appliances
Fireplace Y
Window Features Double Pane,Energy Efficient,Insulated,Vinyl Clad
Appliance Built-In Microwave, Dishwasher, Disposal, Oven/Range - Gas, Range Hood, Refrigerator, Water Heater - Tankless, Exhaust Fan, Stainless Steel Appliances
Heat Source Natural Gas
Laundry Main Floor
Exterior
Exterior Feature Deck(s)
Parking Features Garage - Front Entry, Garage Door Opener, Inside Access
Garage Spaces 6.0
Water Access N
Roof Type Architectural Shingle,Composite,Asphalt,Shingle
Accessibility None
Porch Deck(s)
Attached Garage 2
Total Parking Spaces 6
Garage Y
Building
Lot Description Front Yard, Landscaping, Rear Yard, SideYard(s), Trees/Wooded
Story 1.5
Foundation Active Radon Mitigation, Block
Sewer Public Sewer
Water Public
Architectural Style Split Level, Transitional
Level or Stories 1.5
Additional Building Above Grade
Structure Type Dry Wall,Vaulted Ceilings
New Construction N
Schools
Elementary Schools Ann Letort
Middle Schools Marticville
High Schools Penn Manor
School District Penn Manor
Others
Senior Community No
Tax ID 410-64256-0-0000
Ownership Fee Simple
SqFt Source Estimated
Security Features Carbon Monoxide Detector(s),Smoke Detector
Acceptable Financing Cash, Conventional, VA, FHA, USDA
Listing Terms Cash, Conventional, VA, FHA, USDA
Financing Cash,Conventional,VA,FHA,USDA
Special Listing Condition Standard
Read Less Info
Want to know what your home might be worth? Contact us for a FREE valuation!

Our team is ready to help you sell your home for the highest possible price ASAP

Bought with Anne M Lusk • Lusk & Associates Sotheby's International Realty
"My job is to find and attract mastery-based agents to the office, protect the culture, and make sure everyone is happy! "
12 Terry Drive Suite 204, Newtown, Pennsylvania, 18940, United States






