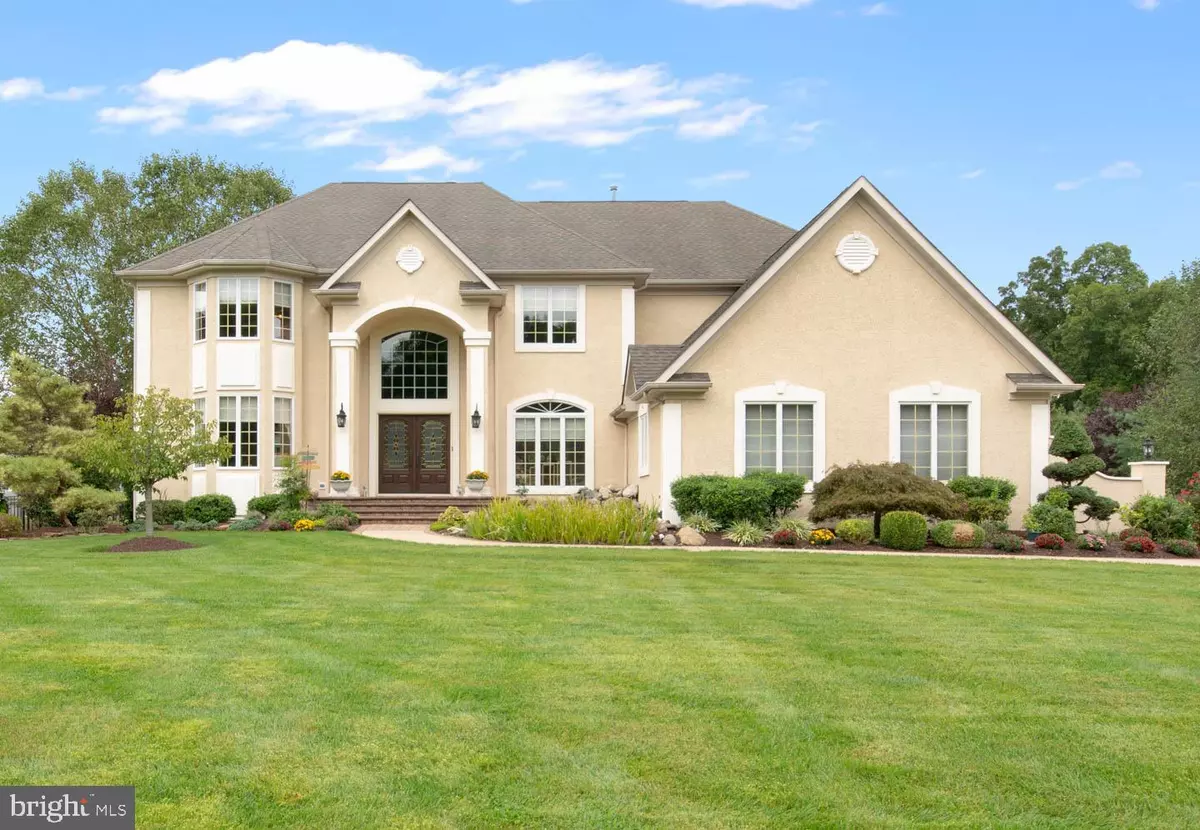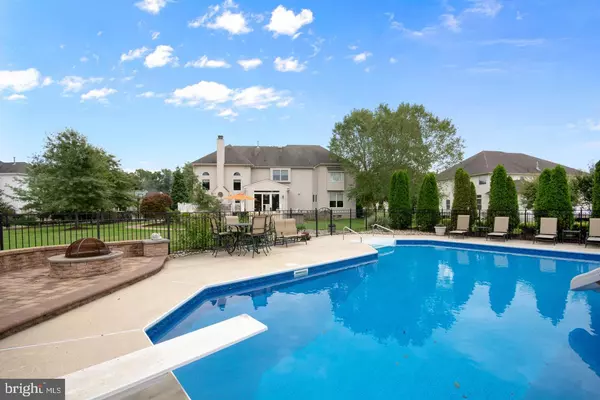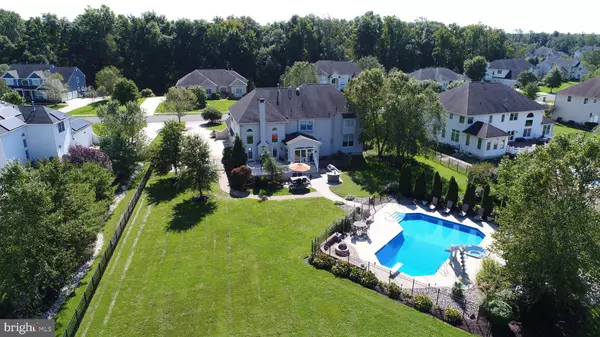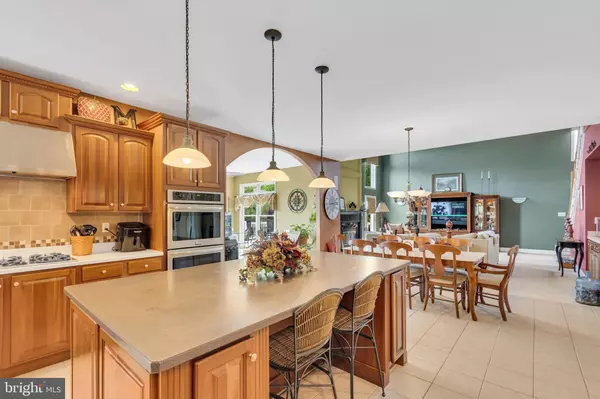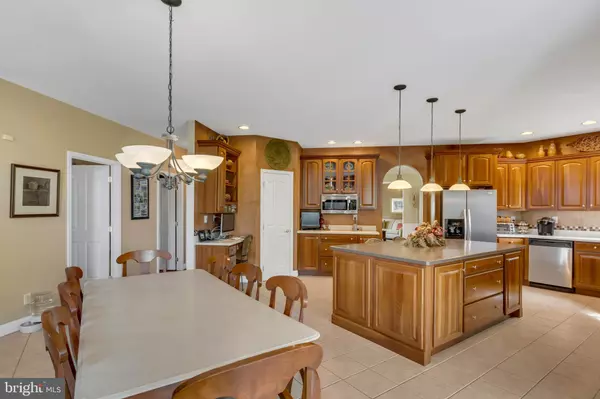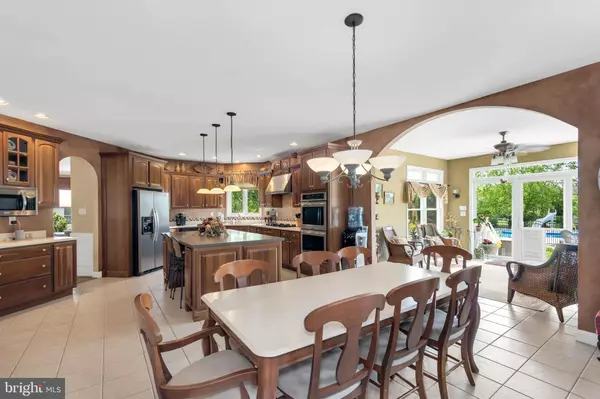$630,000
$635,000
0.8%For more information regarding the value of a property, please contact us for a free consultation.
4 Beds
5 Baths
4,237 SqFt
SOLD DATE : 08/16/2019
Key Details
Sold Price $630,000
Property Type Single Family Home
Sub Type Detached
Listing Status Sold
Purchase Type For Sale
Square Footage 4,237 sqft
Price per Sqft $148
Subdivision Manors At Saratoga
MLS Listing ID NJGL240384
Sold Date 08/16/19
Style Contemporary
Bedrooms 4
Full Baths 4
Half Baths 1
HOA Fees $25/ann
HOA Y/N Y
Abv Grd Liv Area 4,237
Originating Board BRIGHT
Year Built 2003
Annual Tax Amount $16,276
Tax Year 2018
Lot Size 1.210 Acres
Acres 1.21
Lot Dimensions 0.00 x 0.00
Property Description
This exceptional home is at its' best styled with elegance and attention to detail. The perfect location in this community was chosen knowing that a beautiful oasis was planned for this property. Your walk along the paver pathway and steps leads you to a beautiful and picturesque Koi pond and formal entry. As you enter the home, you're introduced to an expansive and grand foyer with hardwood flooring and grand staircase. To the right, French doors open to the home office. To the left a formal living room and then a formal dining room that boasts beautiful and upgraded moldings and custom window treatments. The gourmet kitchen features accent lighting above cabinets, stainless appliances, Corian counters, stone backsplash, double wall ovens, built-in microwave, gas cook top and a large prep island. This open floor plan makes entertaining a pleasure. Cuddle up in the adjacent family room that boasts a beautiful wood burning fireplace with custom wood working, a door that gives access to a large trex deck and a back stairway to the second level. There is also a bright and cheery sun room in the 4237 sq. ft. home leading out to the backyard oasis. The spacious master bedroom features a walk-in closet with closet organizers, an En-Suite bath with tile floor, and over-sized Jacuzzi tub, tiled shower, his and her vanities with extra storage and a separate toilet room. The 2nd bedroom also has an over-size closet with a full bath. The 3rd and 4th bedrooms are serviced by a Jack-N-Jill bath. The finished basement has a media game room, additional lower level office, pool table room, exercise area, additional closets and storage, both heat and air conditioning AND a FULL BATH! You will see it has its own electrical panel to accommodate many additional areas of the home. You will find custom cabinetry in the large and expansive 3 CAR GARAGE. The backyard is sure to please with a fenced in heated salt water pool, a large Jacuzzi and fire pit with additional fencing around the entire backyard. Professionally and meticulously landscaped, additional pond in back yard, outside kitchen/gas grill and stone patio. Serviced by Clearview Regional High School, minutes away to shopping, restaurants, award winning wineries, and downtown Antique Row.
Location
State NJ
County Gloucester
Area Harrison Twp (20808)
Zoning R1
Rooms
Other Rooms Living Room, Dining Room, Bedroom 2, Bedroom 3, Bedroom 4, Kitchen, Family Room, Sun/Florida Room, Mud Room, Office, Primary Bathroom
Basement Full, Fully Finished
Main Level Bedrooms 4
Interior
Heating Forced Air
Cooling Central A/C
Fireplaces Number 1
Fireplaces Type Wood
Fireplace Y
Heat Source Natural Gas
Laundry Main Floor
Exterior
Parking Features Garage Door Opener, Garage - Side Entry
Garage Spaces 3.0
Fence Fully
Pool In Ground, Heated, Saltwater
Water Access N
Accessibility None
Attached Garage 3
Total Parking Spaces 3
Garage Y
Building
Lot Description Cul-de-sac
Story 2
Sewer Private Sewer
Water Public
Architectural Style Contemporary
Level or Stories 2
Additional Building Above Grade, Below Grade
New Construction N
Schools
Elementary Schools Pleasant Valley School
Middle Schools Clearview Regional M.S.
High Schools Clearview Regional H.S.
School District Clearview Regional Schools
Others
Senior Community No
Tax ID 08-00054-00004 31
Ownership Fee Simple
SqFt Source Assessor
Acceptable Financing FHA, VA, Conventional
Horse Property N
Listing Terms FHA, VA, Conventional
Financing FHA,VA,Conventional
Special Listing Condition Standard
Read Less Info
Want to know what your home might be worth? Contact us for a FREE valuation!

Our team is ready to help you sell your home for the highest possible price ASAP

Bought with Joanna Papadaniil • BHHS Fox & Roach-Mullica Hill South
"My job is to find and attract mastery-based agents to the office, protect the culture, and make sure everyone is happy! "
12 Terry Drive Suite 204, Newtown, Pennsylvania, 18940, United States

