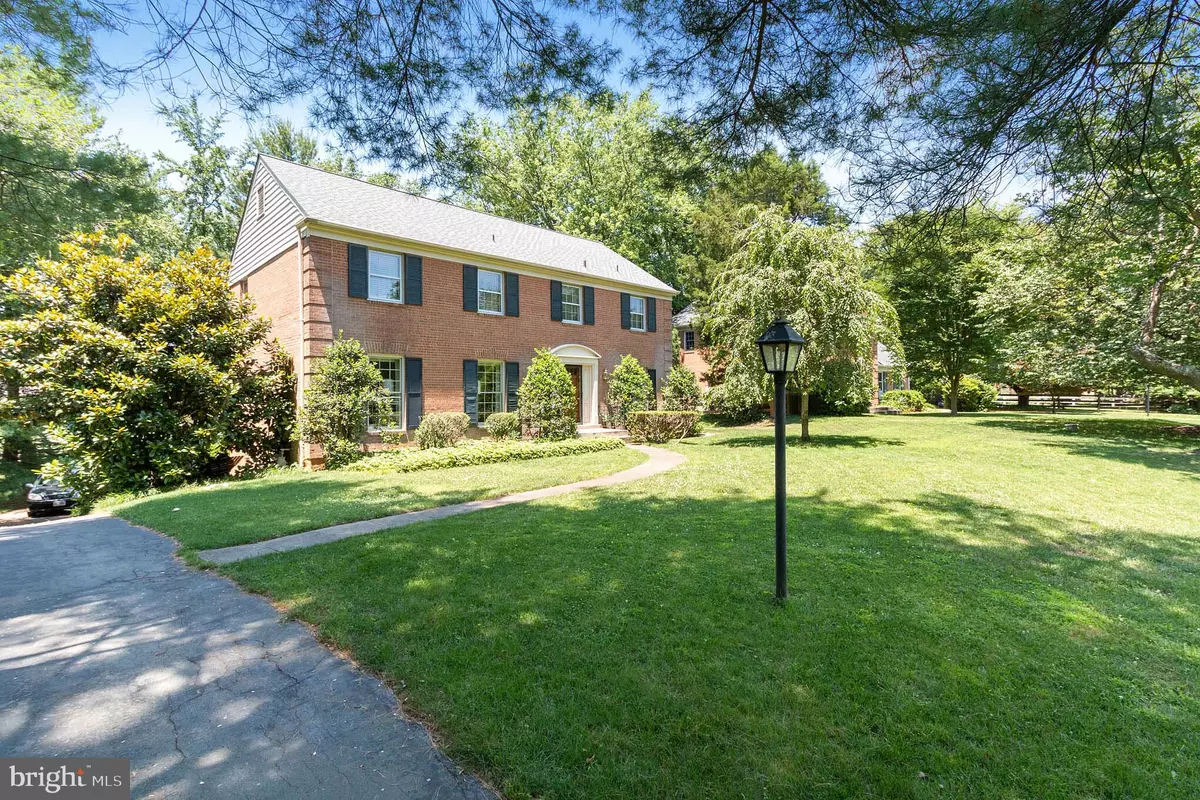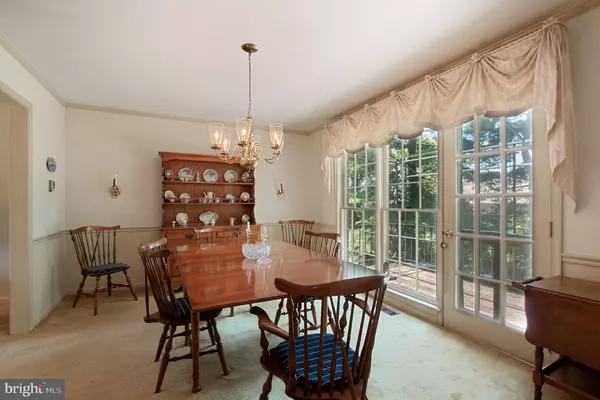$774,000
$784,000
1.3%For more information regarding the value of a property, please contact us for a free consultation.
4 Beds
2 Baths
3,060 SqFt
SOLD DATE : 08/15/2019
Key Details
Sold Price $774,000
Property Type Single Family Home
Sub Type Detached
Listing Status Sold
Purchase Type For Sale
Square Footage 3,060 sqft
Price per Sqft $252
Subdivision Glen Oaks
MLS Listing ID MDMC666892
Sold Date 08/15/19
Style Colonial
Bedrooms 4
Full Baths 2
HOA Y/N N
Abv Grd Liv Area 2,460
Originating Board BRIGHT
Year Built 1969
Annual Tax Amount $8,226
Tax Year 2019
Lot Size 0.364 Acres
Acres 0.36
Property Description
OPEN HOUSE SUNDAY ! Rare opportunity to buy into the highly sought-after Country Place neighborhood! This all-brick colonial offers sun-filled rooms and hardwood floors throughout. The recently The updated granite countertops in the country kitchen flows into an inviting family room with a gas fireplace. This versatile floor plan includes spacious living and dining rooms, a stately foyer, a main level study and a powder room on the main floor. This traditional home is being sold AS IS. Upstairs you will find four spacious bedrooms, two full bathrooms and a laundry center area off of the center hallway. The generous master bedroom has it's own doorway to the second bedroom offering the potential for a master suite with sitting area, office or nursery. The washer and dryer on the bedroom floor makes doing laundry easily accessible. The wrap-around driveway leads to a 2 car garage in the lower level. A fully finished rec room with 2 full windows and walk out door gives enjoyable living space and extra storage closets. The plumbing is roughed in allowing for the potential of an additional full bath on that lower level. The superb location is within steps of Wayside Elementary and the desirable Country Glen Swim and Tennis Club, which offers a heated pool, full snack bar and top-division competitive swim and dive teams. Convenient to I-270, Montgomery Mall, Cabin John Shopping Center and Potomac Village. Cabin John Regional Park, Falls Road Golf Course, the C&O Canal and the Potomac Community Center are minutes away and offer great recreational options. Many public transportation options. Brand New roof! New Hot Water Heater! Hardwood floors throughout! A home warranty is offered with this home. Call the agent for a private viewing.
Location
State MD
County Montgomery
Zoning R200
Rooms
Other Rooms Living Room, Dining Room, Bedroom 2, Bedroom 3, Bedroom 4, Kitchen, Family Room, Bedroom 1, Office, Bathroom 1, Bathroom 2
Basement Fully Finished
Interior
Interior Features Attic, Carpet, Combination Dining/Living, Combination Kitchen/Dining, Family Room Off Kitchen, Floor Plan - Traditional, Floor Plan - Open, Formal/Separate Dining Room, Kitchen - Country, Upgraded Countertops, Window Treatments, Wet/Dry Bar
Hot Water Electric
Heating Forced Air
Cooling Central A/C
Flooring Hardwood, Carpet
Fireplaces Number 1
Fireplaces Type Brick, Gas/Propane, Screen
Equipment Built-In Microwave, Built-In Range, Dishwasher, Disposal, Dryer - Electric, Dryer - Front Loading, Dryer, Exhaust Fan, Oven - Double, Oven/Range - Electric, Refrigerator, Stove, Washer, Washer - Front Loading, Washer/Dryer Stacked, Water Heater
Furnishings No
Fireplace Y
Window Features Storm,Wood Frame
Appliance Built-In Microwave, Built-In Range, Dishwasher, Disposal, Dryer - Electric, Dryer - Front Loading, Dryer, Exhaust Fan, Oven - Double, Oven/Range - Electric, Refrigerator, Stove, Washer, Washer - Front Loading, Washer/Dryer Stacked, Water Heater
Heat Source Electric
Laundry Upper Floor
Exterior
Exterior Feature Deck(s)
Parking Features Oversized
Garage Spaces 6.0
Fence Wood
Water Access N
Roof Type Shingle
Street Surface Paved
Accessibility None
Porch Deck(s)
Attached Garage 2
Total Parking Spaces 6
Garage Y
Building
Story 3+
Sewer Public Sewer
Water Public
Architectural Style Colonial
Level or Stories 3+
Additional Building Above Grade, Below Grade
Structure Type Plaster Walls,Paneled Walls
New Construction N
Schools
Elementary Schools Wayside
Middle Schools Herbert Hoover
High Schools Winston Churchill
School District Montgomery County Public Schools
Others
Pets Allowed Y
Senior Community No
Tax ID 161000897003
Ownership Fee Simple
SqFt Source Estimated
Acceptable Financing Conventional, FHA, VA, Cash
Horse Property N
Listing Terms Conventional, FHA, VA, Cash
Financing Conventional,FHA,VA,Cash
Special Listing Condition Standard
Pets Allowed No Pet Restrictions
Read Less Info
Want to know what your home might be worth? Contact us for a FREE valuation!

Our team is ready to help you sell your home for the highest possible price ASAP

Bought with Hanna G Wang • Prostage Realty, LLC
"My job is to find and attract mastery-based agents to the office, protect the culture, and make sure everyone is happy! "
12 Terry Drive Suite 204, Newtown, Pennsylvania, 18940, United States






