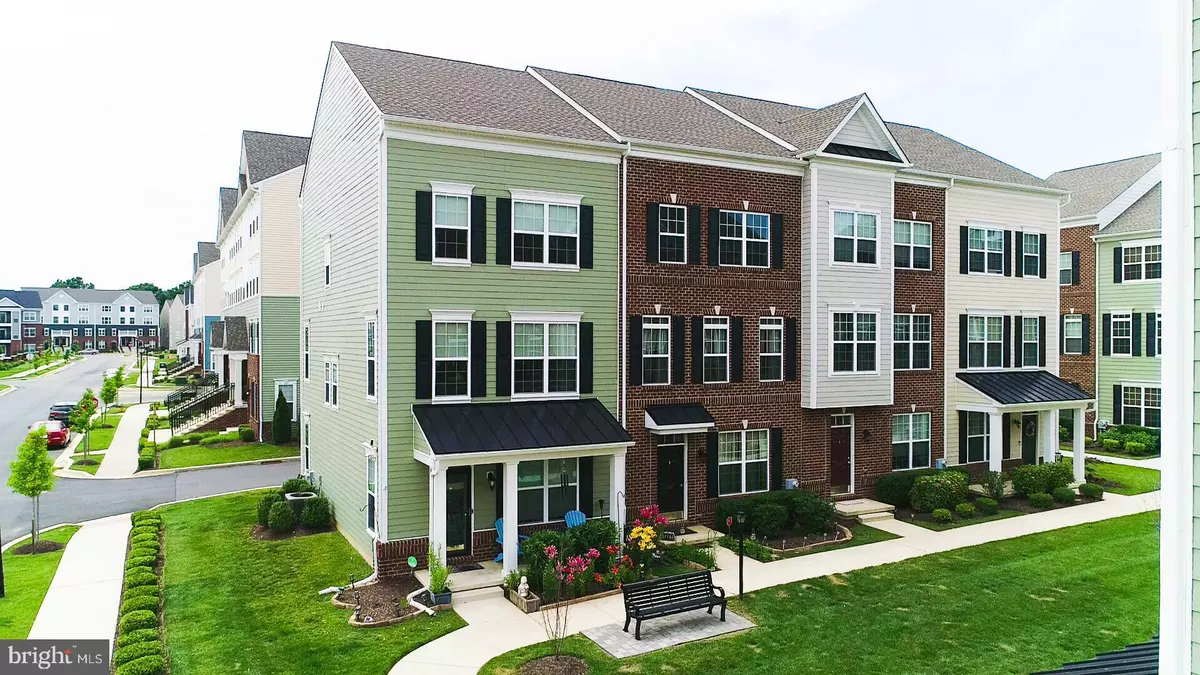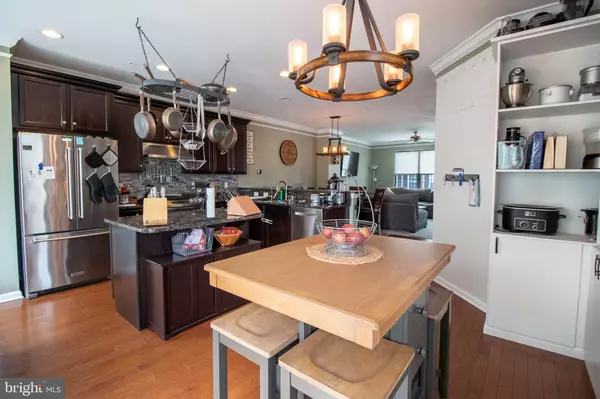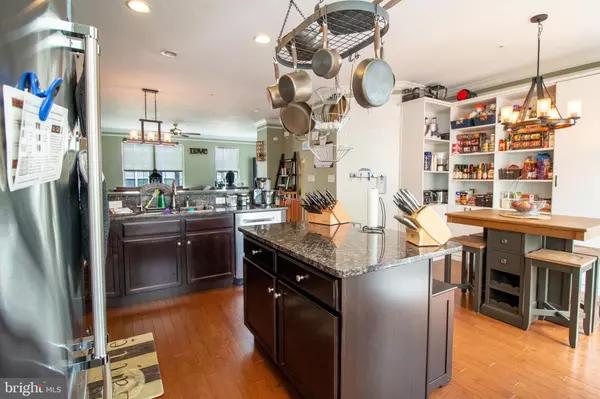$309,000
$309,000
For more information regarding the value of a property, please contact us for a free consultation.
3 Beds
3 Baths
2,186 SqFt
SOLD DATE : 08/15/2019
Key Details
Sold Price $309,000
Property Type Townhouse
Sub Type End of Row/Townhouse
Listing Status Sold
Purchase Type For Sale
Square Footage 2,186 sqft
Price per Sqft $141
Subdivision Darley Green
MLS Listing ID DENC481606
Sold Date 08/15/19
Style Colonial
Bedrooms 3
Full Baths 2
Half Baths 1
HOA Fees $72/mo
HOA Y/N Y
Abv Grd Liv Area 2,186
Originating Board BRIGHT
Year Built 2015
Annual Tax Amount $2,531
Tax Year 2018
Lot Size 1,742 Sqft
Acres 0.04
Lot Dimensions 0.00 x 0.00
Property Description
Welcome to Darley Green! This End Unit is waiting for you to make it your home. Built in 2015 the owners spared no expense. This home features an upgraded Chef's kitchen with stainless steel appliances and granite counter tops. In 2018 they had a custom pantry built. It comes with a lifetime warranty that is fully transferable. Hardwoods and crown molding on the main level make it elegant and comfortable at the same time. There is an upgraded covered front porch and rear balcony. One gives you views of a picturesque courtyard while the other gives you a relaxing view of Darley Greens common area park. The Master bathroom was upgraded to a double vanity & jacuzzi tub. The Master closet was custom built in 2017 and also comes with a lifetime transferable warranty. There is a finished Loft Rec-Room complete with skylights and a 1st floor Office/Den that could be converted to an In-law suite. There is so much more then listed here. Come see the rest of what this beautiful home has to offer!
Location
State DE
County New Castle
Area Brandywine (30901)
Zoning HT
Rooms
Other Rooms Living Room, Primary Bedroom, Bedroom 2, Bedroom 3, Kitchen, Foyer, Laundry, Loft, Bathroom 2, Primary Bathroom, Half Bath
Interior
Interior Features Air Filter System, Built-Ins, Ceiling Fan(s), Crown Moldings, Combination Dining/Living, Entry Level Bedroom, Kitchen - Gourmet, Kitchen - Island, Primary Bath(s), Pantry, Recessed Lighting, Skylight(s), Soaking Tub, Stall Shower, Tub Shower, Upgraded Countertops, Walk-in Closet(s), Water Treat System, Wood Floors
Heating Forced Air
Cooling Central A/C
Equipment Stainless Steel Appliances, Washer - Front Loading, Dryer - Front Loading, Water Heater, Water Conditioner - Owned, Oven/Range - Gas, Range Hood
Fireplace N
Appliance Stainless Steel Appliances, Washer - Front Loading, Dryer - Front Loading, Water Heater, Water Conditioner - Owned, Oven/Range - Gas, Range Hood
Heat Source Natural Gas
Laundry Has Laundry
Exterior
Parking Features Garage - Rear Entry, Inside Access
Garage Spaces 2.0
Water Access N
Accessibility None
Attached Garage 2
Total Parking Spaces 2
Garage Y
Building
Story 3+
Foundation Slab
Sewer Public Sewer
Water Public
Architectural Style Colonial
Level or Stories 3+
Additional Building Above Grade, Below Grade
New Construction N
Schools
School District Brandywine
Others
Senior Community No
Tax ID 06-071.00-423
Ownership Fee Simple
SqFt Source Assessor
Acceptable Financing Cash, Conventional, FHA, VA
Listing Terms Cash, Conventional, FHA, VA
Financing Cash,Conventional,FHA,VA
Special Listing Condition Standard
Read Less Info
Want to know what your home might be worth? Contact us for a FREE valuation!

Our team is ready to help you sell your home for the highest possible price ASAP

Bought with Adam V Carro • RE/MAX Associates-Hockessin
"My job is to find and attract mastery-based agents to the office, protect the culture, and make sure everyone is happy! "
12 Terry Drive Suite 204, Newtown, Pennsylvania, 18940, United States






