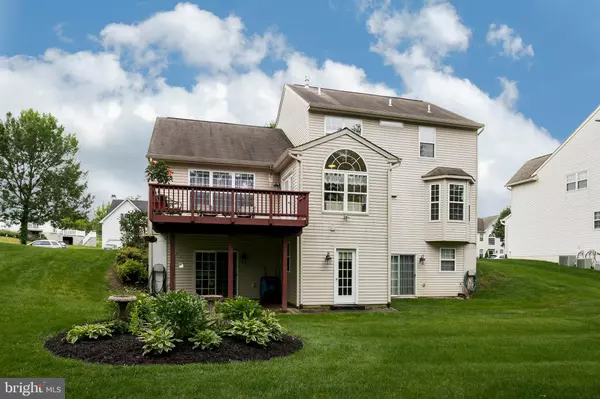$421,999
$409,900
3.0%For more information regarding the value of a property, please contact us for a free consultation.
4 Beds
4 Baths
3,196 SqFt
SOLD DATE : 08/20/2019
Key Details
Sold Price $421,999
Property Type Single Family Home
Sub Type Detached
Listing Status Sold
Purchase Type For Sale
Square Footage 3,196 sqft
Price per Sqft $132
Subdivision Summerdale Estates
MLS Listing ID PAMC613196
Sold Date 08/20/19
Style Colonial
Bedrooms 4
Full Baths 3
Half Baths 1
HOA Y/N N
Abv Grd Liv Area 2,096
Originating Board BRIGHT
Year Built 2003
Annual Tax Amount $6,044
Tax Year 2020
Lot Size 10,200 Sqft
Acres 0.23
Lot Dimensions 85.00 x 0.00
Property Description
Pride of ownership abounds in this gorgeous Summerdale Estates colonial in award-winning Spring-Ford school district. Complete with wainscoting and crown molding, the foyer greets you with hardwood flooring that flows into a coat closet and convenient powder room. To the left of the entryway is a gorgeous formal living room with gas fireplace with marble surround and decorative mantle, impressive moldings, large windows, and a Casablanca ceiling fan. Neutral berber carpet spills over from the formal living room, through the french doors, and into the formal dining room with triple window and chair rail. A u-shaped kitchen with neutral countertops, 42 inch oak cabinetry, arched window, gas range, newer stainless steel refrigerator and dishwasher, recessed lighting, and counter seating opens to a breakfast area with pantry and access to the first floor laundry room. Off the breakfast area is a delightful sunroom with ceiling fan and access to the large rear wood deck with views of the beautiful yard and mature landscaping. A spacious family room with double doors, recessed lighting, Casablanca ceiling fan, berber carpet, modern paint colors, and wiring for a full surround sound theater experience completes the main level! If you re looking for even more entertaining space, the piece de resistance is certainly the immense finished basement with upgrades galore! An open railing staircase leads to upgraded plush carpeting that covers the 1000 sq ft finished lower level. A large wet bar area with built-in cabinetry plus an additional bar area with pendant lighting and mini fridge make for a fantastic party space. Incredible amounts of recessed lighting adorn the 9 ceilings, and a gorgeous brick accent wall is the backdrop for an impressive thermostatically controlled gas stove. Through another set of french doors you will find the roomy fourth bedroom which offers slider access to a paver patio and currently houses the infrared dry sauna. A full bathroom with neutral tub surround makes this lower level a fabulous place for your in-laws, noisy teenager, or out of town guests! When you ve had enough partying for one day, retire to the second level master suite with tray ceilings, ceiling fan, recessed lighting, and en suite bathroom with walk-in shower, tile floor, double bowl vanity, and heat lamp. Two additional right-sized bedrooms with ceiling fans and double closets share a neutral hall bath with tub surround and transom window plus a hall linen closet. The two-car garage with side entrance and no center post provides plenty of space for your vehicles, and Gladiator storage units offer plenty of organized storage space. Mechanical upgrades include a 5-year young water heater and 4-year young HVAC with 12-year transferable warranty. A pre-listing inspection report is available upon request! With an incredible neighborhood location just minutes from dining, shopping, and major routes, this home won't last long, so schedule your appointment today!
Location
State PA
County Montgomery
Area Limerick Twp (10637)
Zoning R3
Rooms
Other Rooms Living Room, Primary Bedroom, Bedroom 2, Bedroom 3, Bedroom 4, Kitchen, Family Room, Basement, Foyer, Breakfast Room, Sun/Florida Room, Laundry, Bathroom 1, Primary Bathroom
Basement Fully Finished, Walkout Level, Outside Entrance, Poured Concrete, Sump Pump, Windows
Interior
Interior Features Breakfast Area, Carpet, Ceiling Fan(s), Crown Moldings, Efficiency, Family Room Off Kitchen, Floor Plan - Traditional, Formal/Separate Dining Room, Pantry, Recessed Lighting, Sauna, Wainscotting, Wet/Dry Bar, Window Treatments, Wood Floors
Hot Water Natural Gas
Heating Forced Air
Cooling Central A/C
Fireplaces Number 1
Fireplace Y
Heat Source Natural Gas
Laundry Main Floor
Exterior
Parking Features Garage - Front Entry
Garage Spaces 2.0
Water Access N
Accessibility None
Attached Garage 2
Total Parking Spaces 2
Garage Y
Building
Story 2
Sewer Public Sewer
Water Public
Architectural Style Colonial
Level or Stories 2
Additional Building Above Grade, Below Grade
New Construction N
Schools
School District Spring-Ford Area
Others
Senior Community No
Tax ID 37-00-04290-164
Ownership Fee Simple
SqFt Source Assessor
Special Listing Condition Standard
Read Less Info
Want to know what your home might be worth? Contact us for a FREE valuation!

Our team is ready to help you sell your home for the highest possible price ASAP

Bought with Karen McGlinchey • Coldwell Banker Realty
"My job is to find and attract mastery-based agents to the office, protect the culture, and make sure everyone is happy! "
12 Terry Drive Suite 204, Newtown, Pennsylvania, 18940, United States






