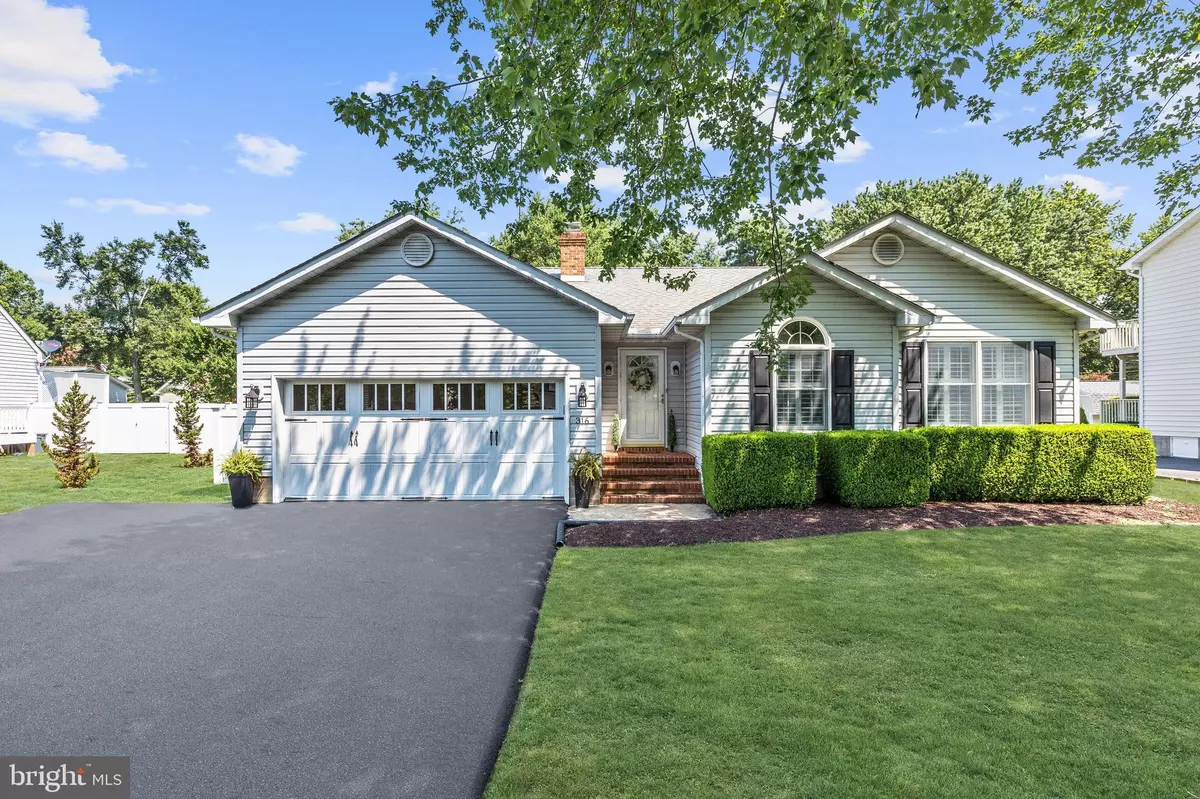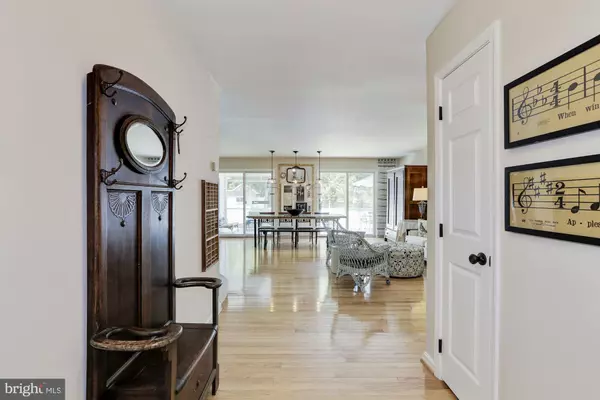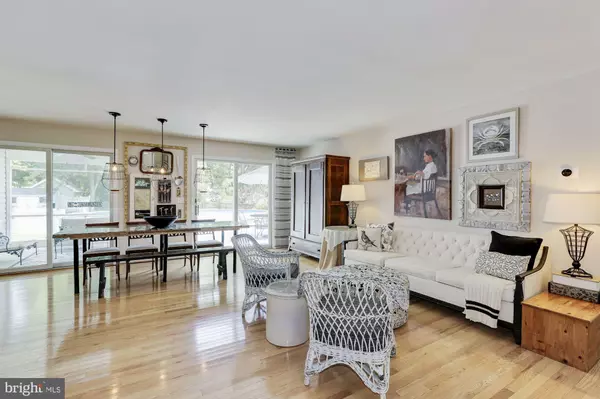$360,000
$360,000
For more information regarding the value of a property, please contact us for a free consultation.
3 Beds
2 Baths
1,508 SqFt
SOLD DATE : 08/23/2019
Key Details
Sold Price $360,000
Property Type Single Family Home
Sub Type Detached
Listing Status Sold
Purchase Type For Sale
Square Footage 1,508 sqft
Price per Sqft $238
Subdivision Cloverfields
MLS Listing ID MDQA140914
Sold Date 08/23/19
Style Ranch/Rambler
Bedrooms 3
Full Baths 2
HOA Fees $15/ann
HOA Y/N Y
Abv Grd Liv Area 1,508
Originating Board BRIGHT
Year Built 1994
Annual Tax Amount $2,439
Tax Year 2018
Lot Size 0.344 Acres
Acres 0.34
Lot Dimensions 0.00 x 0.00
Property Description
Pristinely maintained ranch nestled in sought after Cloverfields offering endless community amenities including a clubhouse with pool, community marina and community beach. This home boasts countless quality upgrades, amazing open floor plan, and exceptional design details and features. Delight family and friends in the gorgeous living and dining rooms complemented with gleaming hardwood floors, a wood burning stove, decorative lighting, and double sundrenched sliders leading out to an expansive deck and above ground pool. Prepare chef inspired meals in the beautiful kitchen boasting an enamel farm sink, granite counters, pendant lighting, energy efficient stainless steel appliances, and a casual dining area while entertaining guests in the stylish and sun-filled family room located just off of the kitchen. Just around the corner you will find the master bedroom suite with direct access to the glorious wood deck and two additional generously sized bedrooms and a second full bath. An added bonus is the lovely screened in porch complete with ceiling fan. Close proximity to the Chesapeake Bay Bridge, Rte 301 and Annapolis.
Location
State MD
County Queen Annes
Zoning NC-15
Rooms
Other Rooms Living Room, Dining Room, Primary Bedroom, Bedroom 2, Bedroom 3, Kitchen, Family Room, Foyer
Main Level Bedrooms 3
Interior
Interior Features Breakfast Area, Ceiling Fan(s), Combination Dining/Living, Dining Area, Entry Level Bedroom, Family Room Off Kitchen, Floor Plan - Open, Kitchen - Eat-In, Kitchen - Table Space, Primary Bath(s), Upgraded Countertops, Window Treatments, Wood Floors
Heating Heat Pump(s)
Cooling Ceiling Fan(s), Central A/C
Flooring Hardwood, Ceramic Tile
Fireplaces Number 1
Fireplaces Type Flue for Stove, Wood
Equipment Built-In Microwave, Dishwasher, Disposal, Dryer, Freezer, Icemaker, Oven - Double, Oven - Self Cleaning, Oven/Range - Electric, Refrigerator, Stainless Steel Appliances, Washer, Water Heater
Fireplace Y
Window Features Double Pane,Screens,Sliding,Vinyl Clad
Appliance Built-In Microwave, Dishwasher, Disposal, Dryer, Freezer, Icemaker, Oven - Double, Oven - Self Cleaning, Oven/Range - Electric, Refrigerator, Stainless Steel Appliances, Washer, Water Heater
Heat Source Electric
Laundry Main Floor
Exterior
Exterior Feature Deck(s), Enclosed, Porch(es), Screened
Parking Features Garage - Front Entry
Garage Spaces 2.0
Fence Fully, Rear, Wood
Pool Above Ground
Water Access N
View Garden/Lawn
Roof Type Unknown
Accessibility None
Porch Deck(s), Enclosed, Porch(es), Screened
Attached Garage 2
Total Parking Spaces 2
Garage Y
Building
Story 1
Sewer Public Sewer
Water Public
Architectural Style Ranch/Rambler
Level or Stories 1
Additional Building Above Grade, Below Grade
Structure Type Dry Wall
New Construction N
Schools
Elementary Schools Call School Board
Middle Schools Stevensville
High Schools Kent Island
School District Queen Anne'S County Public Schools
Others
Pets Allowed Y
Senior Community No
Tax ID 04-056477
Ownership Fee Simple
SqFt Source Estimated
Security Features Carbon Monoxide Detector(s),Intercom,Main Entrance Lock,Smoke Detector
Special Listing Condition Standard
Pets Allowed No Pet Restrictions
Read Less Info
Want to know what your home might be worth? Contact us for a FREE valuation!

Our team is ready to help you sell your home for the highest possible price ASAP

Bought with Dee Dee R McCracken • Coldwell Banker Realty
"My job is to find and attract mastery-based agents to the office, protect the culture, and make sure everyone is happy! "
12 Terry Drive Suite 204, Newtown, Pennsylvania, 18940, United States






