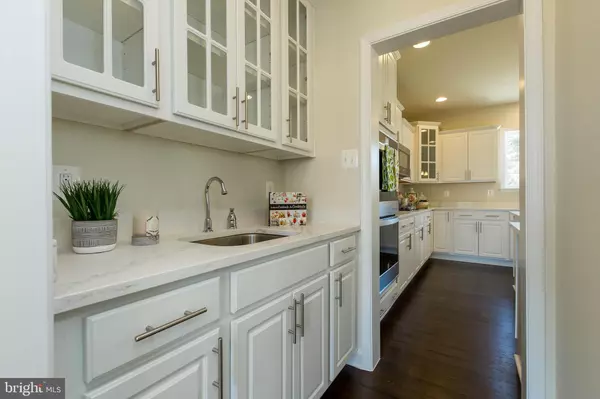$581,323
$579,990
0.2%For more information regarding the value of a property, please contact us for a free consultation.
5 Beds
5 Baths
3,708 SqFt
SOLD DATE : 07/20/2019
Key Details
Sold Price $581,323
Property Type Single Family Home
Sub Type Detached
Listing Status Sold
Purchase Type For Sale
Square Footage 3,708 sqft
Price per Sqft $156
Subdivision Landsdale
MLS Listing ID MDFR235044
Sold Date 07/20/19
Style Colonial
Bedrooms 5
Full Baths 4
Half Baths 1
HOA Fees $96/mo
HOA Y/N Y
Abv Grd Liv Area 2,708
Originating Board BRIGHT
Year Built 2019
Annual Tax Amount $1,239
Tax Year 2018
Lot Size 6,682 Sqft
Acres 0.15
Property Description
Home in construction, pictures are not actual home. Closing help with use of builder s lender and title company. Prescott II Model, Elevation C. Hurry to the tremendous opportunity to get all the benefits of New Construction at an unbelievable price! This is the perfect opportunity to get into the coveted Landsdale neighborhood. This 4 bed 3.5 bath model offer three full bathrooms on the upper level with a beautiful master suite and a huge walk in closet. The amazing open floor plan offer a great entertaining space with tons of counter space and a huge kitchen island. White kitchen cabinets with light granite and white subway tile back splash features GE gourmet stainless appliance package including dual wall ovens, and 4 burner gas cook top, S/S fridge, dishwasher and microwave. Pass through to dining room features butler s pantry with granite counter top and under mount bar sink. Open floor plan from kitchen to great room features gas fireplace. Master features garden bath with soaking tub, separate ceramic tiled shower including shower pan and dual undermount sink granite vanity with private toilet. Master suite has 2 separate walk in closets. 3 full bathrooms on bedroom level including Jack and Jill shared bath for bedrooms 2 & 3. Bedroom 4 has private full bath with walk in shower. Entry way has dramatic 2 story ceiling with open stair railing on second floor. Mudroom entry off garage offers family organization and drop zone cabinet with granite top. ***Pictures are not of actual house but of similar house***
Location
State MD
County Frederick
Zoning RES
Rooms
Other Rooms Living Room, Dining Room, Primary Bedroom, Bedroom 2, Bedroom 3, Bedroom 4, Kitchen, Family Room, Foyer, Great Room, Laundry, Loft, Bathroom 2, Bathroom 3, Primary Bathroom
Basement Fully Finished, Outside Entrance
Interior
Interior Features Breakfast Area, Butlers Pantry, Floor Plan - Open, Kitchen - Gourmet, Primary Bath(s), Pantry, Recessed Lighting, Walk-in Closet(s), Wood Floors
Heating Forced Air
Cooling Central A/C
Fireplaces Number 1
Fireplaces Type Gas/Propane
Fireplace Y
Heat Source Natural Gas
Laundry Upper Floor
Exterior
Parking Features Garage - Front Entry
Garage Spaces 2.0
Amenities Available Pool - Outdoor, Tot Lots/Playground, Other
Water Access N
Accessibility None
Attached Garage 2
Total Parking Spaces 2
Garage Y
Building
Story 3+
Sewer Public Sewer
Water Public
Architectural Style Colonial
Level or Stories 3+
Additional Building Above Grade, Below Grade
New Construction Y
Schools
Elementary Schools Green Valley
Middle Schools Windsor Knolls
High Schools Urbana
School District Frederick County Public Schools
Others
Senior Community No
Tax ID 1109592204
Ownership Fee Simple
SqFt Source Estimated
Special Listing Condition Standard
Read Less Info
Want to know what your home might be worth? Contact us for a FREE valuation!

Our team is ready to help you sell your home for the highest possible price ASAP

Bought with Troyce P Gatewood • RE/MAX Results
"My job is to find and attract mastery-based agents to the office, protect the culture, and make sure everyone is happy! "
12 Terry Drive Suite 204, Newtown, Pennsylvania, 18940, United States






