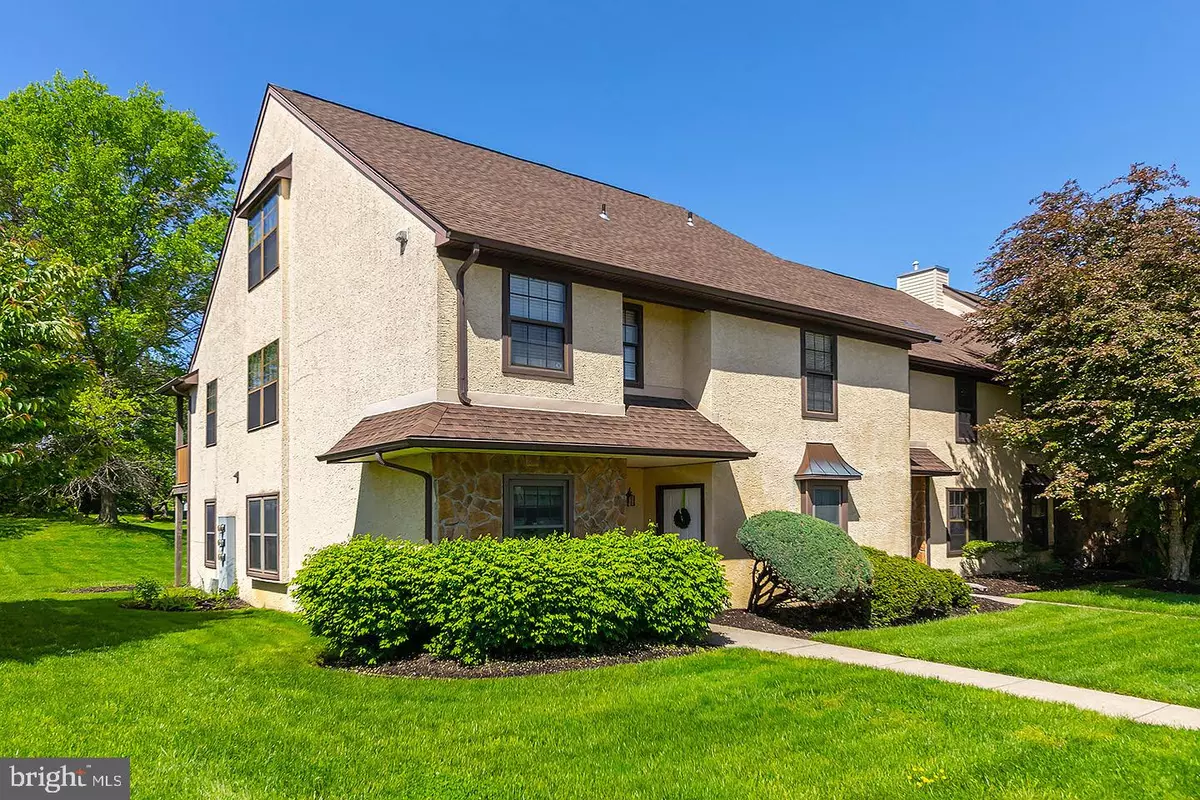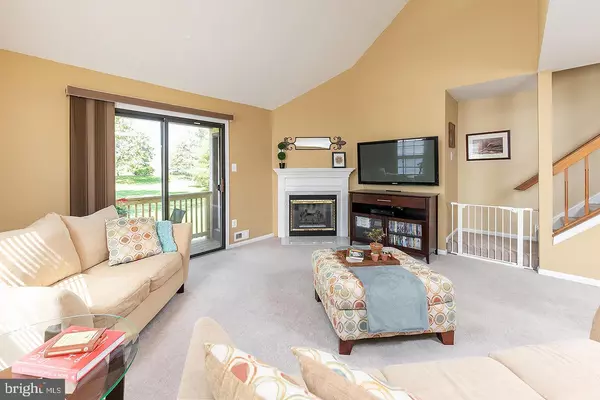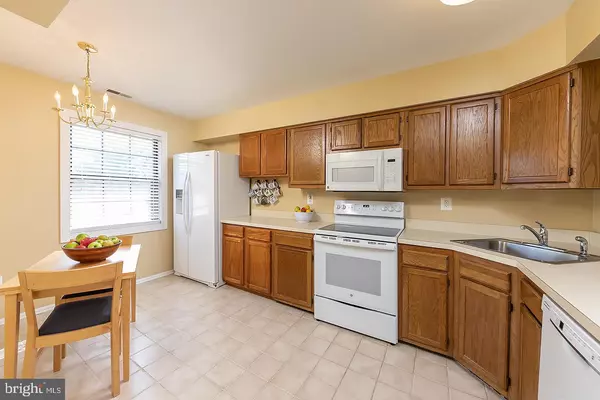$146,000
$152,500
4.3%For more information regarding the value of a property, please contact us for a free consultation.
2 Beds
2 Baths
1,540 SqFt
SOLD DATE : 08/27/2019
Key Details
Sold Price $146,000
Property Type Condo
Sub Type Condo/Co-op
Listing Status Sold
Purchase Type For Sale
Square Footage 1,540 sqft
Price per Sqft $94
Subdivision Walnut Glen
MLS Listing ID NJGL240534
Sold Date 08/27/19
Style Unit/Flat
Bedrooms 2
Full Baths 2
Condo Fees $253/mo
HOA Y/N N
Abv Grd Liv Area 1,540
Originating Board BRIGHT
Year Built 1988
Annual Tax Amount $3,727
Tax Year 2018
Lot Dimensions 0.00 x 0.00
Property Description
Welcome to this awesome end unit, upper floor condo in Walnut Glen featuring two good-sized bedrooms, two bathrooms, spacious loft with attic area. Contemporary "open and airy" living and dining room with versatility to decorate as you choose. Well-planned eat-in kitchen with updated appliances that are all included. The kitchen has a pass-through to the dining room for added charm and convenience. The living room with vaulted ceiling and inviting gas fireplace offers access to the quaint balcony and storage/utility room. Relax and enjoy the tree-lined common area view from the balcony. Main floor laundry with washer and electric dryer included. Located in Mullica Hill within walking distance to shops, restaurants, post office, Ella Harris Park, and easy access to major highways; NJ Turnpike, Route 295 and Route 55, and the new Inspira Medical Center...coming soon! All this, plus the highly rated Harrison Township/Clearview School District. Experience carefree style living with no more grass to mow, or snow to shovel. This delightful, well-loved home is waiting for you!
Location
State NJ
County Gloucester
Area Harrison Twp (20808)
Zoning R2
Rooms
Other Rooms Living Room, Dining Room, Primary Bedroom, Bedroom 2, Kitchen, Laundry, Loft
Interior
Interior Features Kitchen - Eat-In, Primary Bath(s)
Heating Forced Air
Cooling Central A/C
Fireplaces Number 1
Fireplaces Type Gas/Propane
Equipment Built-In Microwave, Oven/Range - Electric, Dishwasher, Disposal, Washer, Dryer - Electric, Refrigerator
Fireplace Y
Appliance Built-In Microwave, Oven/Range - Electric, Dishwasher, Disposal, Washer, Dryer - Electric, Refrigerator
Heat Source Natural Gas
Laundry Main Floor
Exterior
Garage Spaces 2.0
Amenities Available Common Grounds
Water Access N
Roof Type Shingle
Accessibility None
Total Parking Spaces 2
Garage N
Building
Story 1.5
Sewer Public Sewer
Water Public
Architectural Style Unit/Flat
Level or Stories 1.5
Additional Building Above Grade, Below Grade
New Construction N
Schools
High Schools Clearview Regional H.S.
School District Harrison Township Public Schools
Others
Pets Allowed Y
HOA Fee Include Common Area Maintenance,Ext Bldg Maint,Lawn Maintenance,Snow Removal
Senior Community No
Tax ID 08-00057 10-00001 01-C0102
Ownership Condominium
Acceptable Financing Conventional, Cash
Listing Terms Conventional, Cash
Financing Conventional,Cash
Special Listing Condition Standard
Pets Allowed Case by Case Basis
Read Less Info
Want to know what your home might be worth? Contact us for a FREE valuation!

Our team is ready to help you sell your home for the highest possible price ASAP

Bought with Nancy L. Kowalik • Your Home Sold Guaranteed, Nancy Kowalik Group
"My job is to find and attract mastery-based agents to the office, protect the culture, and make sure everyone is happy! "
12 Terry Drive Suite 204, Newtown, Pennsylvania, 18940, United States






