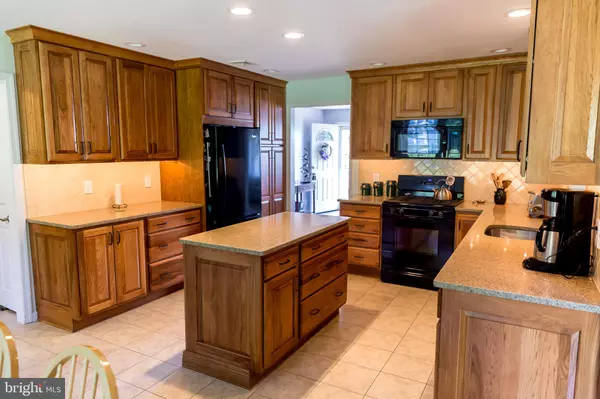$344,100
$333,000
3.3%For more information regarding the value of a property, please contact us for a free consultation.
3 Beds
2 Baths
1,693 SqFt
SOLD DATE : 08/27/2019
Key Details
Sold Price $344,100
Property Type Single Family Home
Sub Type Detached
Listing Status Sold
Purchase Type For Sale
Square Footage 1,693 sqft
Price per Sqft $203
Subdivision Village Green
MLS Listing ID PAMC616120
Sold Date 08/27/19
Style Ranch/Rambler
Bedrooms 3
Full Baths 2
HOA Y/N N
Abv Grd Liv Area 1,693
Originating Board BRIGHT
Year Built 1968
Annual Tax Amount $5,411
Tax Year 2020
Lot Size 0.413 Acres
Acres 0.41
Lot Dimensions 90.00 x 0.00
Property Description
This is one of those rare opportunities to find the perfect ranch style home with all the upgrades you need already DONE! Fabulous Curb appeal with new front entry of custom paver block stairway and matching front patio with 20 x 6 covered porch make this such an inviting entrance. Great floor plan ready for entertaining with a large formal living room, adjoining family room with brick wall fireplace, custom gas insert and sliders to rear yard. Wait until you see the newer renovation in this magnificent kitchen, wow - let's get cooking - room for everyone here. Medallion 42 inch raised panel cabinets with soft close feature, most cabinets have slide out interior drawers, double size pantry, quart countertops and undermount sink. Whirlpool gas range, Bosch DW, Spacemaker Whirlpool microwave and includes refrigerator too! Tons of counter space, island in center, 6 large drawers for pots, pans, recessed lighting, 12 x 12 tiled flooring and a huge Breakfast room bump out addition completed in 2014. Convenient laundry room with matching cabinets off the kitchen with undermount sink, quartz counter and exit to rear yard. Master bedroom is a great size with walk in closet, and master bath with large shower stall and pedestal sink. 2 additional bedrooms and a remodeled hall bath, all bedrooms with hardwood floors. The basement is amazing and is 46 feet long can you imagine what you could do with this space! The owner has already added a powder room so ready for finishing as it has Bilco doors to the outside, tons of workspace plus could be a huge rec room, office, work out room let your imagination run on this one. Poured concrete foundation, 200 AMP electric and a very intricate expensive water powered back up sump pump system, so ready to roll here. One car garage attached plus bonus Carport attached as well. Gorgeous lot with mature tree lined boundary in rear, 18 x 14 rear patio with retractable awning and lots of lovely flower beds, just a pleasure to sit and relax here. The upgrades so numerous but worthy of mention, in 2014, included a new kitchen with addition, updated bathrooms, new roof, new vinyl siding, new gutters, all new double hung windows including a Bay window, new sliding patio door with blinds between glass, new porch and decking, new insulation, new powder room install in basement, wired for surround sound, tons of recessed lighting ..the list goes on. Kid you not, this one is ready for the most discriminating buyer, very flexible on closing date if you need to get in for the school year and don t forget award winning Methacton area location. So close to schools, shopping, and all major routes we think this is a 10!
Location
State PA
County Montgomery
Area Lower Providence Twp (10643)
Zoning R2
Rooms
Other Rooms Living Room, Primary Bedroom, Bedroom 2, Kitchen, Family Room, Basement, Breakfast Room, Bedroom 1, Laundry
Basement Full
Main Level Bedrooms 3
Interior
Interior Features Crown Moldings, Kitchen - Island, Kitchen - Table Space, Primary Bath(s), Pantry, Recessed Lighting, Upgraded Countertops, Wood Floors
Heating Baseboard - Hot Water
Cooling Central A/C
Flooring Hardwood, Ceramic Tile, Carpet
Fireplaces Number 1
Equipment Built-In Microwave, Dishwasher, Dryer, Oven - Self Cleaning, Oven/Range - Gas, Refrigerator, Washer
Fireplace Y
Window Features Bay/Bow,Double Hung,Replacement
Appliance Built-In Microwave, Dishwasher, Dryer, Oven - Self Cleaning, Oven/Range - Gas, Refrigerator, Washer
Heat Source Natural Gas
Exterior
Parking Features Garage - Front Entry, Garage Door Opener, Inside Access
Garage Spaces 6.0
Water Access N
Roof Type Asphalt
Accessibility None
Attached Garage 1
Total Parking Spaces 6
Garage Y
Building
Story 1
Sewer Public Sewer
Water Public
Architectural Style Ranch/Rambler
Level or Stories 1
Additional Building Above Grade, Below Grade
New Construction N
Schools
School District Methacton
Others
Senior Community No
Tax ID 43-00-06190-004
Ownership Fee Simple
SqFt Source Assessor
Acceptable Financing Cash, Conventional, FHA, VA
Listing Terms Cash, Conventional, FHA, VA
Financing Cash,Conventional,FHA,VA
Special Listing Condition Standard
Read Less Info
Want to know what your home might be worth? Contact us for a FREE valuation!

Our team is ready to help you sell your home for the highest possible price ASAP

Bought with Denise Y Pasquale • Coldwell Banker Realty
"My job is to find and attract mastery-based agents to the office, protect the culture, and make sure everyone is happy! "
12 Terry Drive Suite 204, Newtown, Pennsylvania, 18940, United States






