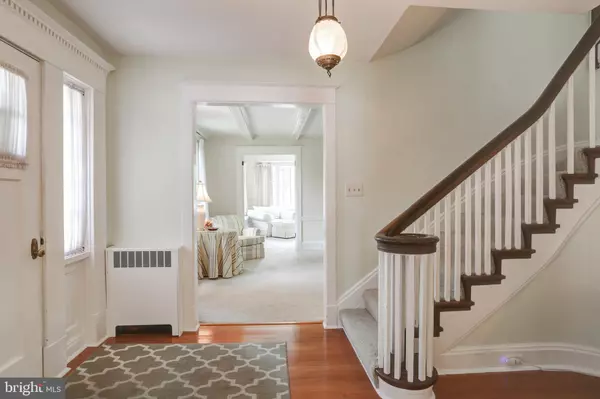$240,000
$234,900
2.2%For more information regarding the value of a property, please contact us for a free consultation.
4 Beds
3 Baths
2,889 SqFt
SOLD DATE : 08/26/2019
Key Details
Sold Price $240,000
Property Type Single Family Home
Sub Type Detached
Listing Status Sold
Purchase Type For Sale
Square Footage 2,889 sqft
Price per Sqft $83
Subdivision Paxtang Borough
MLS Listing ID PADA112332
Sold Date 08/26/19
Style Traditional
Bedrooms 4
Full Baths 2
Half Baths 1
HOA Y/N N
Abv Grd Liv Area 2,889
Originating Board BRIGHT
Year Built 1918
Annual Tax Amount $3,495
Tax Year 2020
Lot Size 9,583 Sqft
Acres 0.22
Property Description
Spacious and gracious traditional home on a nicely landscaped corner lot in popular Paxtang Boro, known for its classic charm and conveniently located to downtown and highways. Center hall entry foyer flanked by formal living and dining rooms with beamed ceilings. Delightful sunporch with fireplace, surrounded with windows! Crisp white eat-in kitchen, recently remodeled with solid surface countertops, subway tile backsplash, farm sink, built-ins and stainless appliances. Main level laundry room too! Handsome curved staircase ascends to 2nd floor with a spacious master bedroom with walk-in closet and remodeled en-suite bath with tiled shower and adjoining dressing room. 3 additional bedrooms and additional bath. Replacement windows, efficient gas heat! Real Estate taxes include Trash and Sewer. One year HSA Home Warranty. This home has been tastefully decorated in very light, bright tones -- come see!
Location
State PA
County Dauphin
Area Paxtang Boro (14047)
Zoning RESIDENTIAL
Rooms
Other Rooms Living Room, Dining Room, Primary Bedroom, Bedroom 2, Bedroom 3, Bedroom 4, Kitchen, Foyer, Sun/Florida Room, Laundry, Bathroom 1, Bathroom 2
Basement Full, Unfinished
Interior
Interior Features Dining Area, Formal/Separate Dining Room, Kitchen - Eat-In, Stall Shower, Primary Bath(s), Walk-in Closet(s), Carpet, Ceiling Fan(s), Chair Railings, Curved Staircase, Recessed Lighting, Upgraded Countertops, Wood Floors
Hot Water Natural Gas
Heating Hot Water
Cooling Central A/C
Flooring Carpet, Hardwood
Fireplaces Number 1
Equipment Dishwasher, Built-In Microwave, Built-In Range, Oven - Wall, Stainless Steel Appliances
Fireplace Y
Window Features Replacement
Appliance Dishwasher, Built-In Microwave, Built-In Range, Oven - Wall, Stainless Steel Appliances
Heat Source Natural Gas
Exterior
Parking Features Garage Door Opener
Garage Spaces 2.0
Water Access N
Roof Type Shingle
Accessibility None
Total Parking Spaces 2
Garage Y
Building
Story 2
Foundation Block
Sewer Public Sewer
Water Public
Architectural Style Traditional
Level or Stories 2
Additional Building Above Grade, Below Grade
Structure Type Beamed Ceilings
New Construction N
Schools
Elementary Schools Paxtang
High Schools Central Dauphin East
School District Central Dauphin
Others
Senior Community No
Tax ID 47-021-025-000-0000
Ownership Fee Simple
SqFt Source Estimated
Acceptable Financing FHA, Conventional, Cash, VA
Horse Property N
Listing Terms FHA, Conventional, Cash, VA
Financing FHA,Conventional,Cash,VA
Special Listing Condition Standard
Read Less Info
Want to know what your home might be worth? Contact us for a FREE valuation!

Our team is ready to help you sell your home for the highest possible price ASAP

Bought with ERICA E RAWLS • NextHome Capital Realty
"My job is to find and attract mastery-based agents to the office, protect the culture, and make sure everyone is happy! "
12 Terry Drive Suite 204, Newtown, Pennsylvania, 18940, United States






