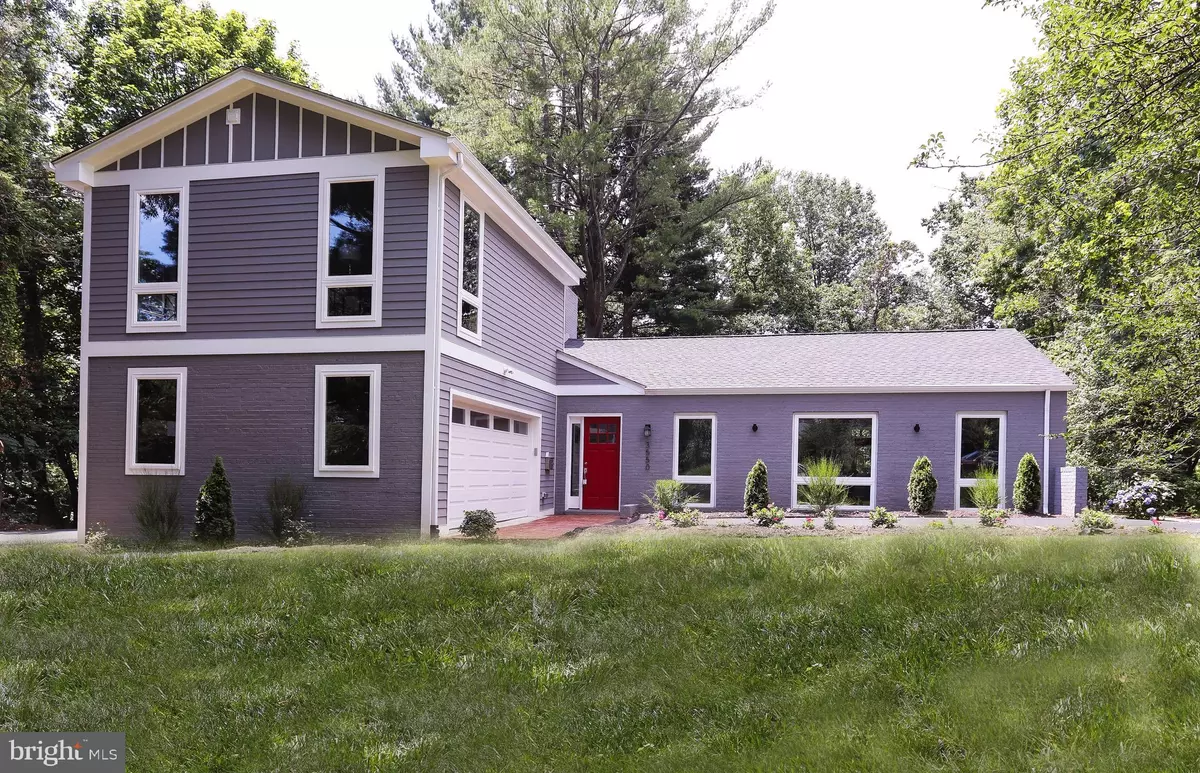$1,225,000
$1,299,000
5.7%For more information regarding the value of a property, please contact us for a free consultation.
6 Beds
5 Baths
2,922 SqFt
SOLD DATE : 08/28/2019
Key Details
Sold Price $1,225,000
Property Type Single Family Home
Sub Type Detached
Listing Status Sold
Purchase Type For Sale
Square Footage 2,922 sqft
Price per Sqft $419
Subdivision Rock Creek Hills
MLS Listing ID MDMC660780
Sold Date 08/28/19
Style Split Level
Bedrooms 6
Full Baths 4
Half Baths 1
HOA Y/N N
Abv Grd Liv Area 2,922
Originating Board BRIGHT
Year Built 1950
Annual Tax Amount $10,313
Tax Year 2019
Lot Size 0.476 Acres
Acres 0.48
Property Description
MASSIVE PRICE REDUCTION! This freshly remodeled & expanded mid-century modern home is perched above Beach Drive & moments from I-495 & downtown Kensington. The grand front yard features a circular driveway with a drive-thru garage & the backyard is just as spectacular with multiple patio areas for entertaining. Upon entering the home, your eyes are immediately drawn to a wall of low e-windows that showcase the secluded backyard, followed by the curved staircase, & oak floors with a medium walnut finish. The main attraction in this open floor plan is the show stopping kitchen complete with Viscount white granite counter tops, solid wood cabinets with soft close drawers, a Thor 36' 6 burner gas range, brass fixtures, instant hot water & an expanded bar with wine cooler. To finish off this move-in ready home - the master suite addition on its own level!
Location
State MD
County Montgomery
Zoning R90
Rooms
Other Rooms Living Room, Dining Room, Primary Bedroom, Bedroom 2, Bedroom 3, Bedroom 4, Bedroom 5, Kitchen, Family Room, Bedroom 1, Bathroom 1, Bathroom 2, Bathroom 3, Primary Bathroom, Half Bath
Basement Fully Finished
Interior
Interior Features Combination Kitchen/Dining, Combination Kitchen/Living, Dining Area, Family Room Off Kitchen, Floor Plan - Open, Kitchen - Island, Pantry, Recessed Lighting, Upgraded Countertops, Curved Staircase, Wood Floors
Heating Forced Air
Cooling Central A/C
Flooring Hardwood
Fireplaces Number 1
Fireplaces Type Non-Functioning
Equipment Dishwasher, Disposal, Dryer, Dryer - Front Loading, Refrigerator, Six Burner Stove, Stainless Steel Appliances, Washer, Washer - Front Loading, Built-In Range, Energy Efficient Appliances, ENERGY STAR Dishwasher, ENERGY STAR Refrigerator, ENERGY STAR Clothes Washer, Exhaust Fan, Instant Hot Water, Oven/Range - Gas, Water Heater, Water Heater - High-Efficiency, Water Heater - Tankless
Fireplace Y
Window Features Low-E
Appliance Dishwasher, Disposal, Dryer, Dryer - Front Loading, Refrigerator, Six Burner Stove, Stainless Steel Appliances, Washer, Washer - Front Loading, Built-In Range, Energy Efficient Appliances, ENERGY STAR Dishwasher, ENERGY STAR Refrigerator, ENERGY STAR Clothes Washer, Exhaust Fan, Instant Hot Water, Oven/Range - Gas, Water Heater, Water Heater - High-Efficiency, Water Heater - Tankless
Heat Source Natural Gas
Laundry Upper Floor
Exterior
Exterior Feature Balcony
Parking Features Garage - Side Entry, Garage Door Opener, Inside Access
Garage Spaces 2.0
Water Access N
Roof Type Shingle,Asphalt
Accessibility Other
Porch Balcony
Attached Garage 2
Total Parking Spaces 2
Garage Y
Building
Lot Description Backs to Trees, Cleared, Front Yard, Landscaping, Level, Rear Yard, Secluded, SideYard(s), Trees/Wooded
Story 3+
Sewer Public Sewer
Water Public
Architectural Style Split Level
Level or Stories 3+
Additional Building Above Grade, Below Grade
Structure Type Dry Wall,Vaulted Ceilings
New Construction N
Schools
Elementary Schools North Chevy Chase
Middle Schools Silver Creek
High Schools Bethesda-Chevy Chase
School District Montgomery County Public Schools
Others
Senior Community No
Tax ID 161301153728
Ownership Fee Simple
SqFt Source Assessor
Horse Property N
Special Listing Condition Standard
Read Less Info
Want to know what your home might be worth? Contact us for a FREE valuation!

Our team is ready to help you sell your home for the highest possible price ASAP

Bought with Lisa J Plushnick • RE/MAX Realty Group
"My job is to find and attract mastery-based agents to the office, protect the culture, and make sure everyone is happy! "
12 Terry Drive Suite 204, Newtown, Pennsylvania, 18940, United States

