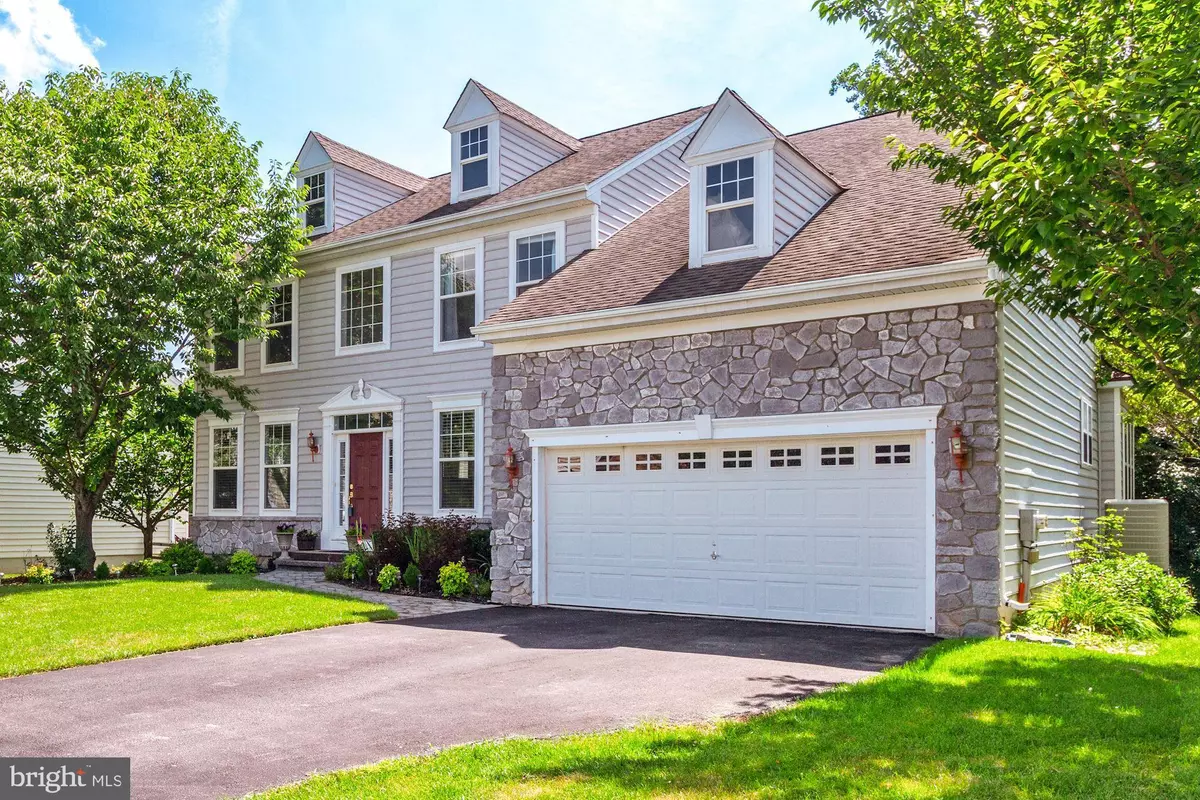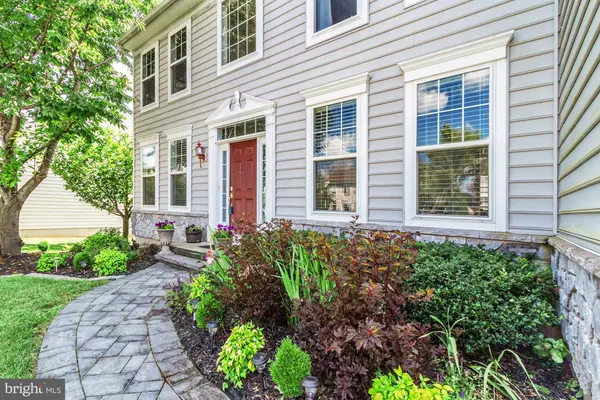$380,000
$380,000
For more information regarding the value of a property, please contact us for a free consultation.
4 Beds
4 Baths
4,221 SqFt
SOLD DATE : 08/29/2019
Key Details
Sold Price $380,000
Property Type Single Family Home
Sub Type Detached
Listing Status Sold
Purchase Type For Sale
Square Footage 4,221 sqft
Price per Sqft $90
Subdivision Reserve At Bailey St
MLS Listing ID PACT483782
Sold Date 08/29/19
Style Colonial
Bedrooms 4
Full Baths 3
Half Baths 1
HOA Y/N N
Abv Grd Liv Area 3,421
Originating Board BRIGHT
Year Built 2005
Annual Tax Amount $8,264
Tax Year 2018
Lot Size 10,642 Sqft
Acres 0.24
Lot Dimensions 0.00 x 0.00
Property Description
Rare opportunity to own a beautiful 4 bedroom, 3.5 bathroom colonial in the desirable Reserve at Bailey's Station. The house truly shows as model home. As you enter you will be welcomed by the bright formal living room and dining room with crown molding, wainscoting, chair rails and hardwood floors. The kitchen was completely remodeled and has granite counter tops, kitchen island, recess lights and tile back-splash. Additionally, you have a breakfast area and an awesome sun room to enjoy all parts of the day. The sunny, 2 story family room is complete with a gas fireplace. The main floor home office looking at backyard trees with the beautiful private views just makes you want to work from home. The second level has four large bedrooms including the upgraded master suite with soaking tub, stall shower, dual sinks and a huge walk-in closet. There is another full bathroom for the spare bedrooms.The finished walk-out basement with a full bathroom, play areas and sitting areas, and potential exercise space gives you the opportunity to live on one more level. Spend your summer evenings entertaining on the hardscape patio and make some s'mores on the outdoor fire pit. There is a huge 2 car attached garage with upgraded flooring and shelving and an additional 2 car parking space driveway. This home is FHA/VA financing eligible. It has public water, public sewer and also central air. Great location as close to the Thorndale/Downingtown R5 train station, close to shopping, gas station and Caln township park. Ready to move yet? This is your chance to make it happen. Bonus with the house: ONE YEAR HOME WARRANTY INCLUDED!Open house cancelled. House is under contract.
Location
State PA
County Chester
Area Caln Twp (10339)
Zoning R1
Rooms
Basement Full, Fully Finished
Interior
Heating Forced Air
Cooling Central A/C
Fireplaces Number 1
Heat Source Natural Gas
Exterior
Parking Features Garage - Front Entry, Garage Door Opener
Garage Spaces 4.0
Water Access N
Accessibility None
Attached Garage 2
Total Parking Spaces 4
Garage Y
Building
Story 2
Sewer Public Sewer
Water Public
Architectural Style Colonial
Level or Stories 2
Additional Building Above Grade, Below Grade
New Construction N
Schools
Elementary Schools Caln
Middle Schools North Brandywine
High Schools Coatesville
School District Coatesville Area
Others
Pets Allowed N
Senior Community No
Tax ID 39-04 -0431
Ownership Fee Simple
SqFt Source Assessor
Acceptable Financing Cash, FHA, Conventional, VA
Listing Terms Cash, FHA, Conventional, VA
Financing Cash,FHA,Conventional,VA
Special Listing Condition Standard
Read Less Info
Want to know what your home might be worth? Contact us for a FREE valuation!

Our team is ready to help you sell your home for the highest possible price ASAP

Bought with Debbie Hepler • Keller Williams Real Estate -Exton
"My job is to find and attract mastery-based agents to the office, protect the culture, and make sure everyone is happy! "
12 Terry Drive Suite 204, Newtown, Pennsylvania, 18940, United States






