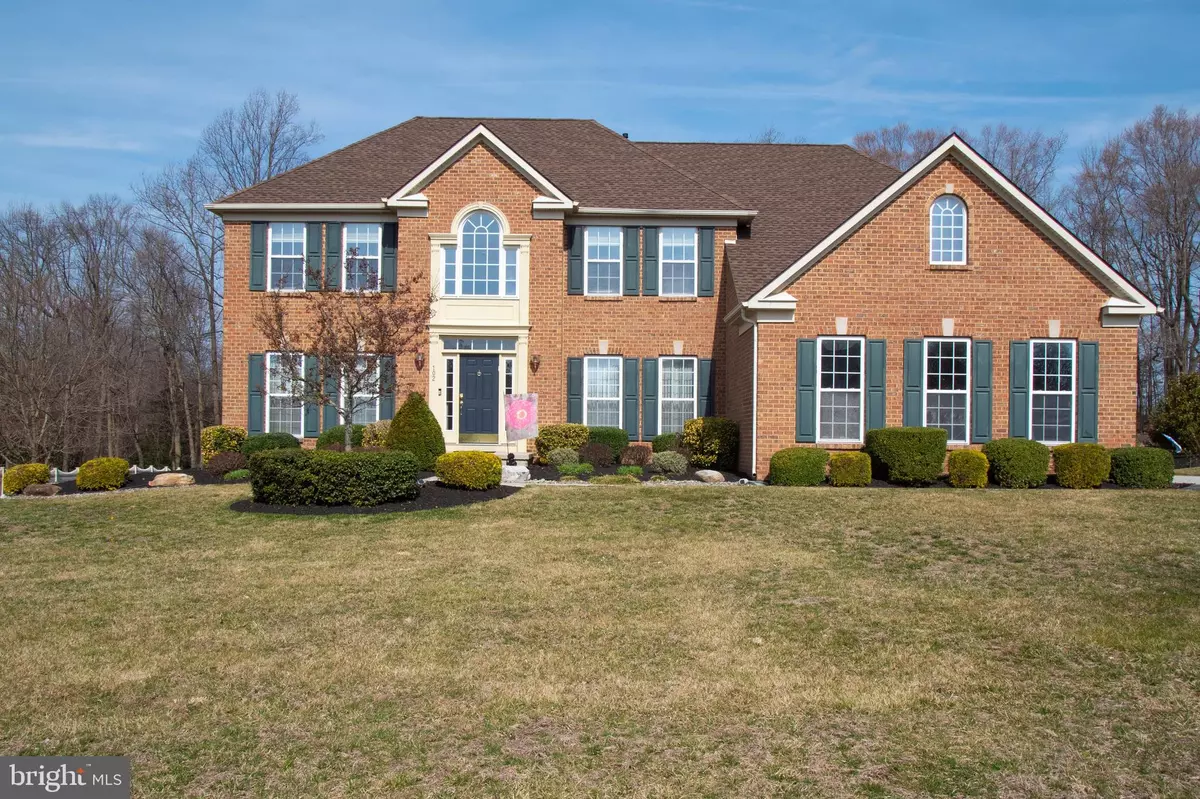$477,500
$485,000
1.5%For more information regarding the value of a property, please contact us for a free consultation.
4 Beds
5 Baths
3,727 SqFt
SOLD DATE : 08/29/2019
Key Details
Sold Price $477,500
Property Type Single Family Home
Sub Type Detached
Listing Status Sold
Purchase Type For Sale
Square Footage 3,727 sqft
Price per Sqft $128
Subdivision Deer Run
MLS Listing ID NJGL237004
Sold Date 08/29/19
Style Colonial
Bedrooms 4
Full Baths 4
Half Baths 1
HOA Y/N N
Abv Grd Liv Area 3,727
Originating Board BRIGHT
Year Built 2003
Annual Tax Amount $13,650
Tax Year 2018
Lot Size 1.010 Acres
Acres 1.01
Lot Dimensions 0.00 x 0.00
Property Description
Just Listed...Colonial Home in the well-established neighborhood of Deer Run...Located in Mullica Hill is this 4bdr,4&1/2 bath 3727 sqft home. Homes main floor features Open Foyer, Gathering Room with Gas Fireplace, Main floor room that could be used as an Office/ Study/Playroom, and separate Laundry Room, along with Powder Room... Living and Dining Room leads to a Kitchen With Breakfast Bar with Large Center Island, Morning Room leading out to the rear Deck (Trec). Upstairs master has a large private bathroom with soaker tub, His & Her sinks, along with His & Her closets. (2nd) the bedroom has private Full bathroom and the (3rd & 4th) bedroom share a Jack & Jill Full bathroom. Home has a full basement with a addition 1,000sqf of Finshed space along with a 5th Room that could be used as an Office/Guest Bedroom with a Full Bathroom.... Large Backyard featuring a Fenced-in (Heated) In-Ground Pool,3 Car Attached Garage...New Roof With Warranty Installed In 2015..... Please View Video Of This Home To Really Appreciate Everything This Home Has To Offer. Please visit Realtor.com for Video....
Location
State NJ
County Gloucester
Area South Harrison Twp (20816)
Zoning AR
Rooms
Other Rooms Living Room, Dining Room, Primary Bedroom, Bedroom 2, Bedroom 3, Bedroom 4, Kitchen, Family Room, Laundry, Other, Attic
Basement Full, Partially Finished
Interior
Interior Features Butlers Pantry, Breakfast Area, Crown Moldings, Kitchen - Island, Primary Bath(s), Recessed Lighting, Walk-in Closet(s), Formal/Separate Dining Room
Hot Water Natural Gas
Heating Forced Air
Cooling Central A/C
Flooring Carpet
Fireplaces Number 1
Fireplace Y
Heat Source Natural Gas
Exterior
Parking Features Garage - Side Entry, Inside Access
Garage Spaces 3.0
Pool In Ground
Water Access N
Roof Type Pitched,Shingle
Accessibility Level Entry - Main
Attached Garage 3
Total Parking Spaces 3
Garage Y
Building
Lot Description Front Yard, Rear Yard
Story 2
Sewer On Site Septic
Water Well
Architectural Style Colonial
Level or Stories 2
Additional Building Above Grade, Below Grade
Structure Type 9'+ Ceilings,Cathedral Ceilings
New Construction N
Schools
Middle Schools Kingsway Regional
High Schools Kingsway Regional H.S.
School District Kingsway Regional High
Others
Senior Community No
Tax ID 16-00006-00003 26
Ownership Fee Simple
SqFt Source Assessor
Acceptable Financing Conventional
Listing Terms Conventional
Financing Conventional
Special Listing Condition Standard
Read Less Info
Want to know what your home might be worth? Contact us for a FREE valuation!

Our team is ready to help you sell your home for the highest possible price ASAP

Bought with Scott Kompa • RE/MAX Preferred - Mullica Hill
"My job is to find and attract mastery-based agents to the office, protect the culture, and make sure everyone is happy! "
12 Terry Drive Suite 204, Newtown, Pennsylvania, 18940, United States






