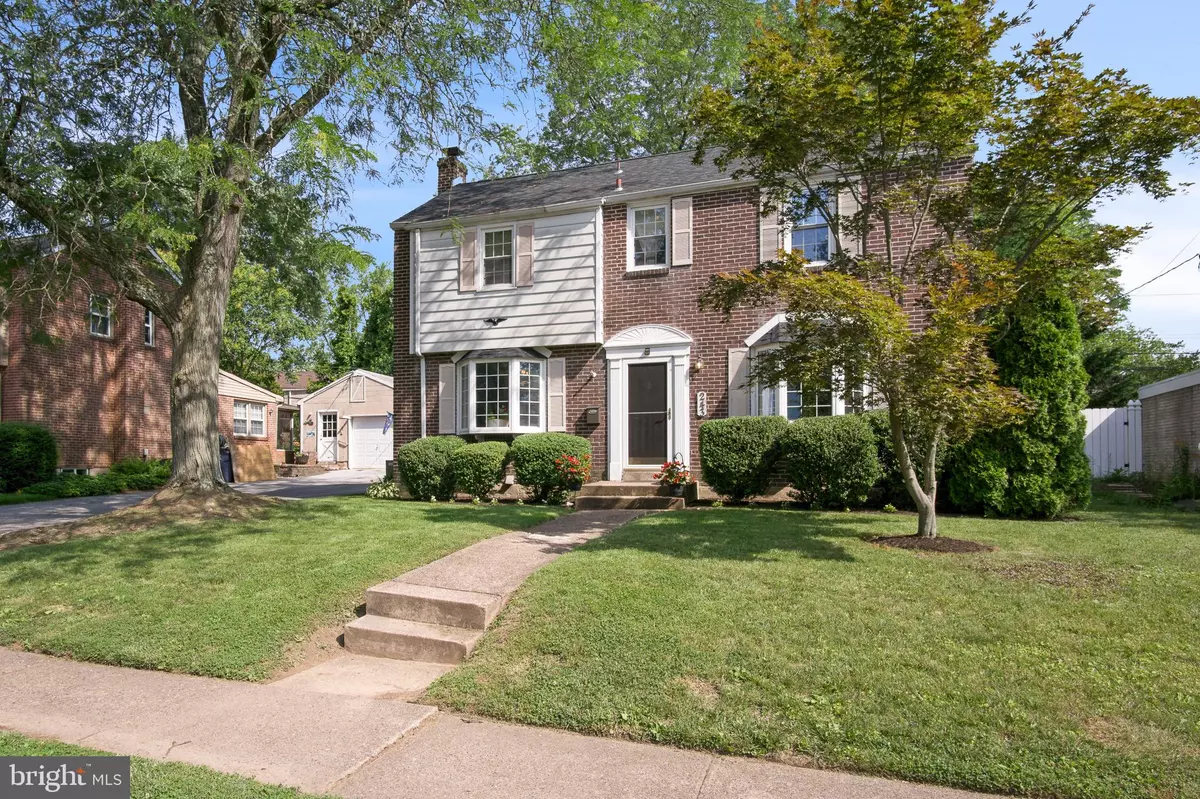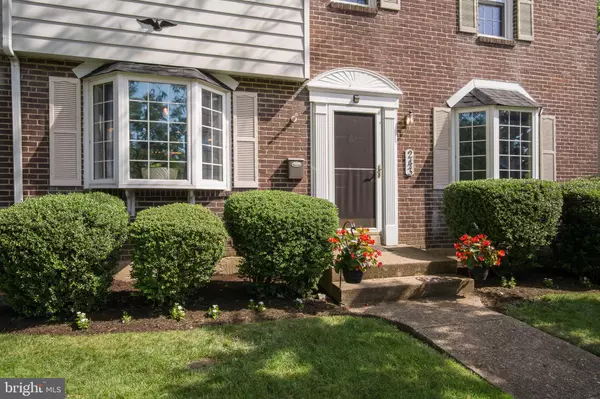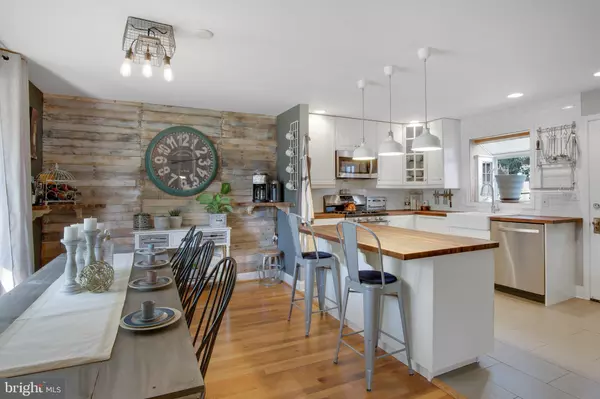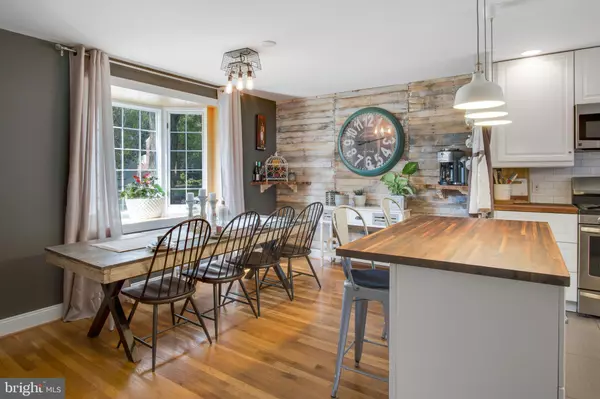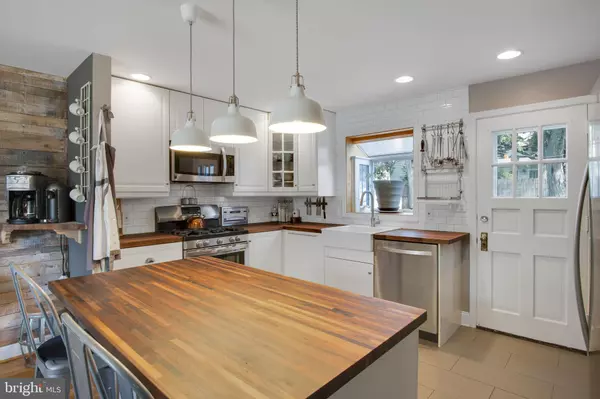$315,000
$317,000
0.6%For more information regarding the value of a property, please contact us for a free consultation.
3 Beds
2 Baths
2,385 SqFt
SOLD DATE : 08/30/2019
Key Details
Sold Price $315,000
Property Type Single Family Home
Sub Type Detached
Listing Status Sold
Purchase Type For Sale
Square Footage 2,385 sqft
Price per Sqft $132
Subdivision Fairfax
MLS Listing ID DENC481196
Sold Date 08/30/19
Style Colonial
Bedrooms 3
Full Baths 1
Half Baths 1
HOA Y/N N
Abv Grd Liv Area 1,875
Originating Board BRIGHT
Year Built 1951
Annual Tax Amount $2,088
Tax Year 2018
Lot Size 6,098 Sqft
Acres 0.14
Lot Dimensions 100 X 60
Property Description
Showcase 3 BR Fairfax Colonial that has been totally updated with high end finishes. At the hear of this home is a designer white kitchen w/stainless appliances, butcher block counters, tile floor and garden window. The dining room boasts ship lap paneling, and a bay window, and living room with another bay window. The second floor features three good sized bedrooms w/ceiling fans and an updated black & white bathroom. Other noteworthy features include,: beautifully finished lower level, gleaming hardwoods, recessed lighting, professionally interior, patio and a one car garage. This home absolutely shines from top to bottom!
Location
State DE
County New Castle
Area Brandywine (30901)
Zoning NC5
Rooms
Other Rooms Living Room, Dining Room, Primary Bedroom, Bedroom 2, Bedroom 3, Kitchen, Great Room
Basement Full, Partially Finished
Interior
Interior Features Built-Ins, Upgraded Countertops, Wood Floors
Hot Water Natural Gas
Heating Forced Air
Cooling Central A/C
Flooring Hardwood
Fireplace N
Heat Source Natural Gas
Exterior
Utilities Available Above Ground
Water Access N
Roof Type Fiberglass
Accessibility None
Garage N
Building
Story 2
Foundation Block
Sewer Public Sewer
Water Public
Architectural Style Colonial
Level or Stories 2
Additional Building Above Grade, Below Grade
New Construction N
Schools
Elementary Schools Lombardy
Middle Schools Springer
High Schools Brandywine
School District Brandywine
Others
Senior Community No
Tax ID 06-090.00-312
Ownership Fee Simple
SqFt Source Assessor
Acceptable Financing Cash, Conventional, FHA
Listing Terms Cash, Conventional, FHA
Financing Cash,Conventional,FHA
Special Listing Condition Standard
Read Less Info
Want to know what your home might be worth? Contact us for a FREE valuation!

Our team is ready to help you sell your home for the highest possible price ASAP

Bought with George W Manolakos • Patterson-Schwartz-Brandywine
"My job is to find and attract mastery-based agents to the office, protect the culture, and make sure everyone is happy! "
12 Terry Drive Suite 204, Newtown, Pennsylvania, 18940, United States

