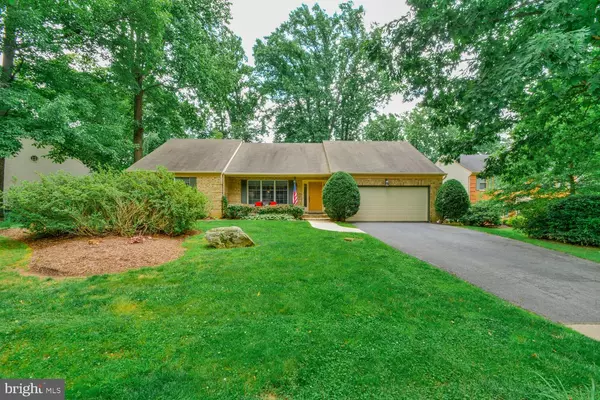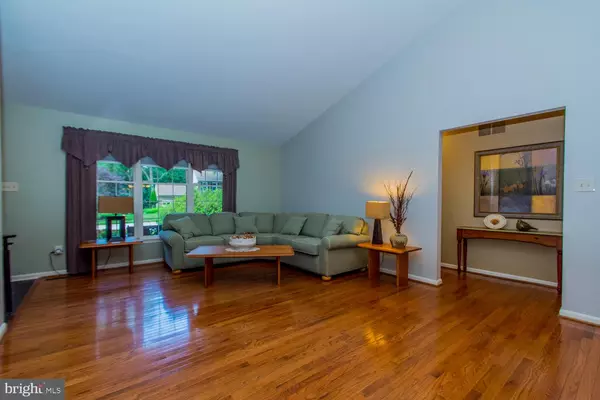$510,000
$550,000
7.3%For more information regarding the value of a property, please contact us for a free consultation.
3 Beds
3 Baths
2,970 SqFt
SOLD DATE : 08/30/2019
Key Details
Sold Price $510,000
Property Type Single Family Home
Sub Type Detached
Listing Status Sold
Purchase Type For Sale
Square Footage 2,970 sqft
Price per Sqft $171
Subdivision St Johns Green
MLS Listing ID MDHW265954
Sold Date 08/30/19
Style Contemporary,Ranch/Rambler
Bedrooms 3
Full Baths 3
HOA Y/N Y
Abv Grd Liv Area 1,770
Originating Board BRIGHT
Year Built 1986
Annual Tax Amount $6,873
Tax Year 2019
Lot Size 0.343 Acres
Acres 0.34
Property Description
OPEN HOUSE SAT JULY 20th, 3-5pm! Privacy Abounds in this tastefully appointed and one of a kind unique contemporary rancher with remodeled kitchen sitting on a private culde sac in desirable St Johns Green. Fireplace sets the mood in the main family room during the winter. Spacious entrance with the living room leading to the dining room with wonderfully maintained hardwood flooring. The private deck area overlooks the large heated pool that can be enjoyed from April into October. Additionally, the pool includes a new fully retractable cover. Bonus storage area under the deck. Customized kitchen with tasteful colors and accents. Finished basement with full bath adds plenty of entertaining and storage space. There is a bonus room in the basement that can be used for a den or home office or whatever you like. Home is close to major roadways while still providing plenty of privacy and mature trees. Great home & location in a desirable neighborhood illustrates true Pride of Ownership! This opportunity is a MUST SEE!
Location
State MD
County Howard
Zoning R20
Direction North
Rooms
Other Rooms Bonus Room
Basement Fully Finished
Main Level Bedrooms 3
Interior
Hot Water Electric
Heating Heat Pump(s)
Cooling Central A/C
Fireplaces Number 1
Fireplaces Type Wood, Fireplace - Glass Doors, Brick
Fireplace Y
Heat Source Electric
Exterior
Exterior Feature Deck(s)
Parking Features Garage - Front Entry
Garage Spaces 4.0
Fence Decorative, Other
Pool Heated, In Ground, Other
Utilities Available Electric Available, Cable TV Available, Phone Available
Water Access N
Roof Type Architectural Shingle
Accessibility None
Porch Deck(s)
Attached Garage 2
Total Parking Spaces 4
Garage Y
Building
Lot Description Backs to Trees, Cul-de-sac
Story 2
Foundation Concrete Perimeter
Sewer Public Sewer
Water Public
Architectural Style Contemporary, Ranch/Rambler
Level or Stories 2
Additional Building Above Grade, Below Grade
New Construction N
Schools
Elementary Schools St. Johns Lane
Middle Schools Patapsco
High Schools Mt. Hebron
School District Howard County Public School System
Others
Pets Allowed Y
Senior Community No
Tax ID 1402290766
Ownership Fee Simple
SqFt Source Assessor
Security Features Fire Detection System,Smoke Detector
Acceptable Financing Cash, Conventional, FHA, VA
Horse Property N
Listing Terms Cash, Conventional, FHA, VA
Financing Cash,Conventional,FHA,VA
Special Listing Condition Standard
Pets Allowed No Pet Restrictions
Read Less Info
Want to know what your home might be worth? Contact us for a FREE valuation!

Our team is ready to help you sell your home for the highest possible price ASAP

Bought with Ida Volkomich • ExecuHome Realty
"My job is to find and attract mastery-based agents to the office, protect the culture, and make sure everyone is happy! "
12 Terry Drive Suite 204, Newtown, Pennsylvania, 18940, United States






