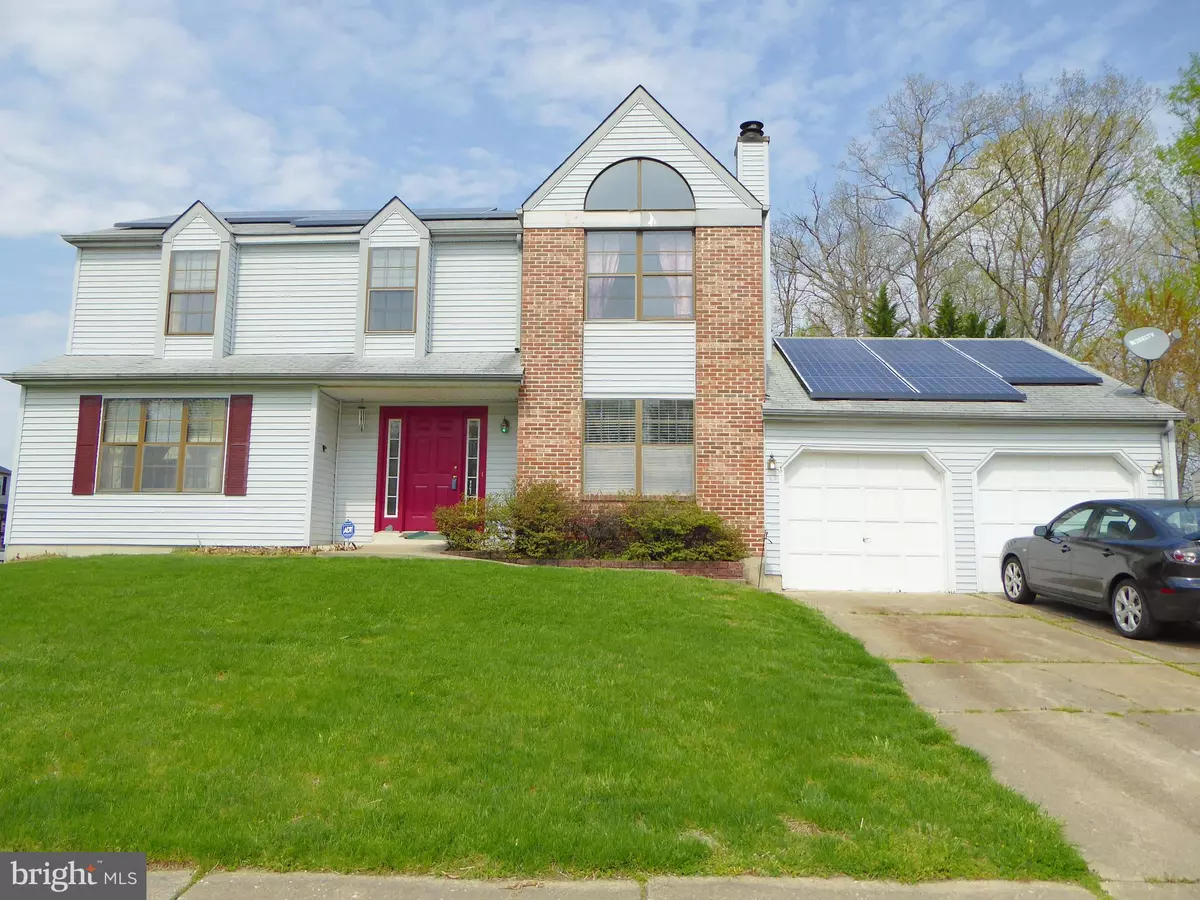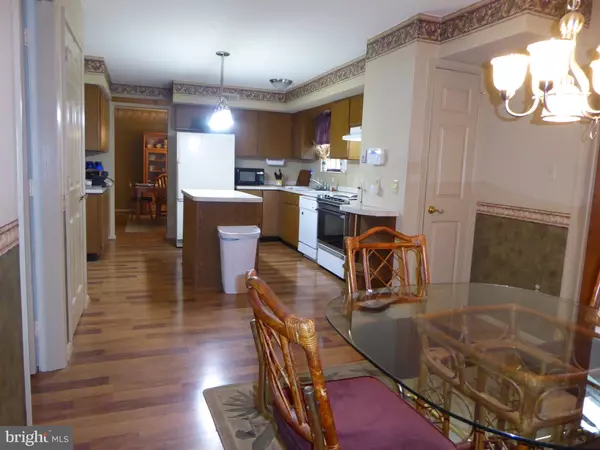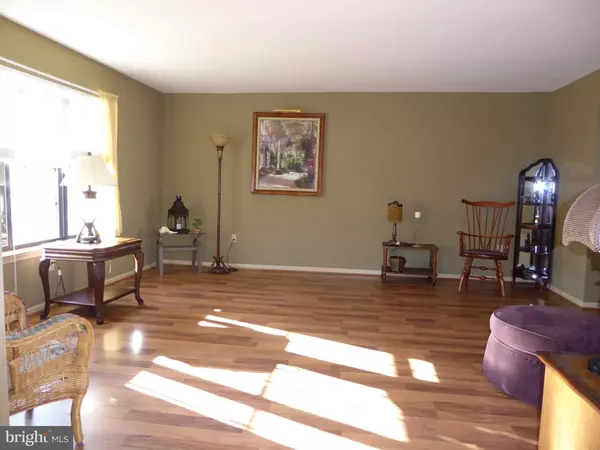$299,900
$299,900
For more information regarding the value of a property, please contact us for a free consultation.
5 Beds
5 Baths
4,911 SqFt
SOLD DATE : 09/06/2019
Key Details
Sold Price $299,900
Property Type Single Family Home
Sub Type Detached
Listing Status Sold
Purchase Type For Sale
Square Footage 4,911 sqft
Price per Sqft $61
Subdivision Rose Wood
MLS Listing ID DENC416632
Sold Date 09/06/19
Style Colonial
Bedrooms 5
Full Baths 3
Half Baths 2
HOA Y/N N
Abv Grd Liv Area 3,000
Originating Board BRIGHT
Year Built 1989
Annual Tax Amount $3,309
Tax Year 2018
Lot Size 8,712 Sqft
Acres 0.2
Lot Dimensions 85 x 100
Property Description
Come and see this SPACIOUS five bedroom home today! This home features a bright and open floor plan that flows easily. The bedroom are very generously sized, with the master boasting vaulted ceilings, walk in closet and full bath. The main level offers a full eat-in kitchen with island, a formal dining room, living room and family room. PLUS, there a main level addition, complete with bedroom, full bath and a large living area with skylights. This is IDEAL for an in-law suite or you could use it as your own first level master! The nicely finished basement offers a large finished area perfect for a media/game room, bath and large storage area. This home has dual zoned heating addition has an updated propane heater (2017). Plus you can save money with the TESLA solar panels! Great location near major highways and shopping. All appliances included.
Location
State DE
County New Castle
Area Newark/Glasgow (30905)
Zoning RES
Direction South
Rooms
Other Rooms Living Room, Dining Room, Primary Bedroom, Bedroom 2, Bedroom 3, Bedroom 4, Bedroom 5, Kitchen, Family Room, Basement, Laundry, Storage Room
Basement Full, Fully Finished
Main Level Bedrooms 1
Interior
Interior Features Attic, Breakfast Area, Carpet, Ceiling Fan(s), Crown Moldings, Entry Level Bedroom, Floor Plan - Open, Formal/Separate Dining Room, Kitchen - Eat-In, Kitchen - Island, Primary Bath(s), Skylight(s), Stall Shower, Walk-in Closet(s), Window Treatments
Hot Water Electric
Heating Heat Pump - Electric BackUp
Cooling Central A/C
Fireplaces Number 1
Fireplaces Type Wood
Equipment Dishwasher, Disposal, Dryer, Exhaust Fan, Icemaker, Oven/Range - Electric, Range Hood, Refrigerator, Washer, Water Heater
Fireplace Y
Window Features Skylights
Appliance Dishwasher, Disposal, Dryer, Exhaust Fan, Icemaker, Oven/Range - Electric, Range Hood, Refrigerator, Washer, Water Heater
Heat Source Electric
Laundry Main Floor
Exterior
Parking Features Inside Access
Garage Spaces 2.0
Fence Wood
Water Access N
Roof Type Pitched,Shingle
Street Surface Black Top
Accessibility 2+ Access Exits, Ramp - Main Level
Attached Garage 2
Total Parking Spaces 2
Garage Y
Building
Lot Description Corner
Story 2
Foundation Concrete Perimeter
Sewer Public Sewer
Water Public
Architectural Style Colonial
Level or Stories 2
Additional Building Above Grade, Below Grade
New Construction N
Schools
School District Christina
Others
Senior Community No
Tax ID 11-027.40-16
Ownership Fee Simple
SqFt Source Estimated
Acceptable Financing Conventional, FHA, VA
Listing Terms Conventional, FHA, VA
Financing Conventional,FHA,VA
Special Listing Condition Standard
Read Less Info
Want to know what your home might be worth? Contact us for a FREE valuation!

Our team is ready to help you sell your home for the highest possible price ASAP

Bought with Aleathia Morris • Keller Williams Realty Wilmington
"My job is to find and attract mastery-based agents to the office, protect the culture, and make sure everyone is happy! "
12 Terry Drive Suite 204, Newtown, Pennsylvania, 18940, United States






