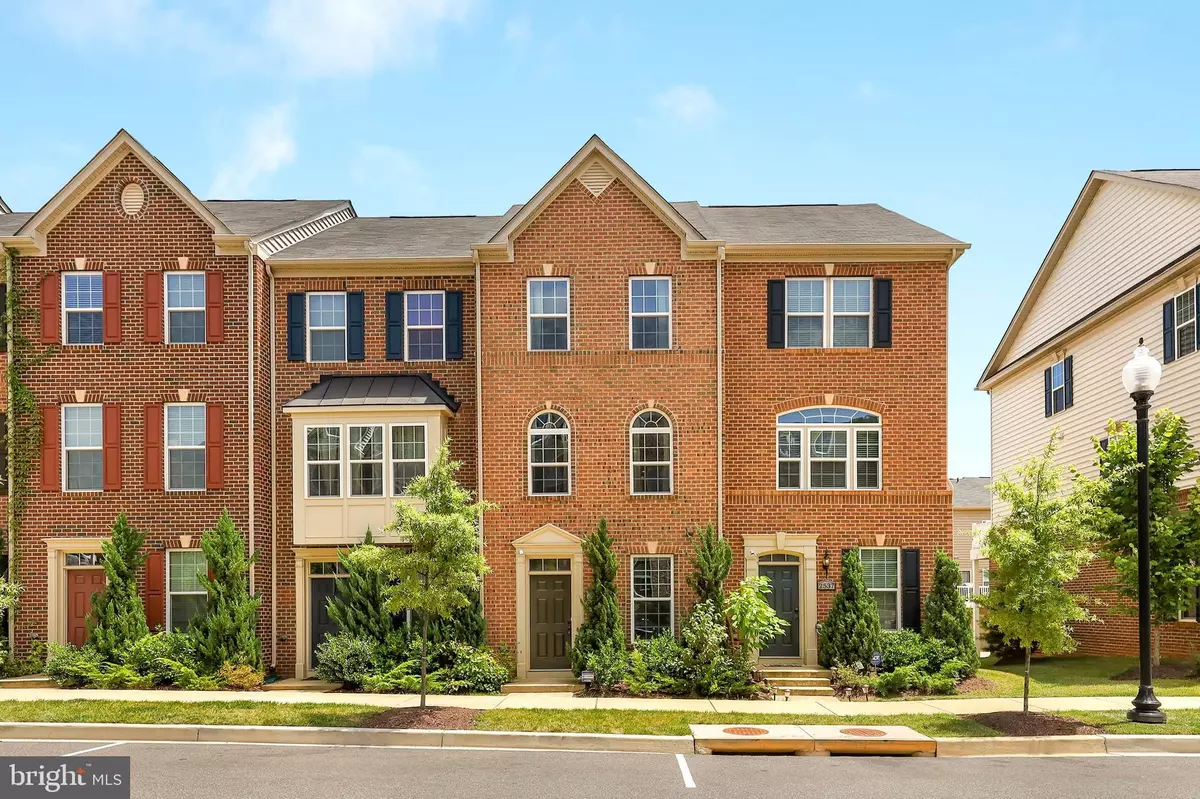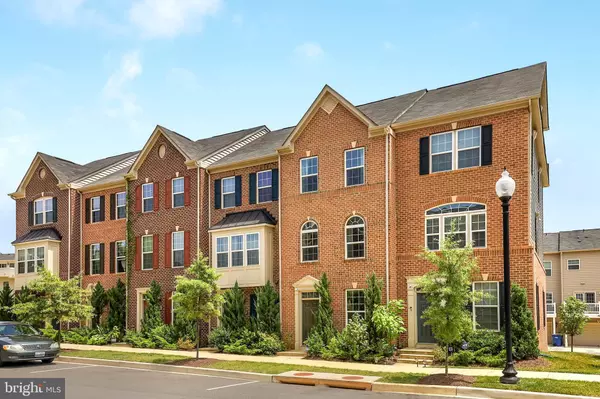$520,000
$520,000
For more information regarding the value of a property, please contact us for a free consultation.
2 Beds
4 Baths
1,984 SqFt
SOLD DATE : 09/06/2019
Key Details
Sold Price $520,000
Property Type Single Family Home
Sub Type Twin/Semi-Detached
Listing Status Sold
Purchase Type For Sale
Square Footage 1,984 sqft
Price per Sqft $262
Subdivision Dakota Crossing
MLS Listing ID DCDC434626
Sold Date 09/06/19
Style Colonial
Bedrooms 2
Full Baths 2
Half Baths 2
HOA Fees $107/mo
HOA Y/N Y
Abv Grd Liv Area 1,984
Originating Board BRIGHT
Year Built 2015
Annual Tax Amount $3,515
Tax Year 2019
Lot Size 1,376 Sqft
Acres 0.03
Property Description
Stunning 4 level townhome in sought after Village at Dakota Crossing with almost 2,000 sqft of space & garage parking! The entry level features a living area and a powder room. Enjoy an open floor plan with oversized windows, hardwood floors, 2nd powder room and gorgeous finishes on the main level. Gourmet kitchen boasts granite island + breakfast bar seating, custom cabinetry and stainless steel appliances. Walk out to the large deck overlooking the neighborhood! Upper level features a master suite with huge walk in closet, luxury bath and a den- perfect for a home office or nursery. Top floor features a 2nd master suite includes a luxury bath. Enjoy the suburban setting in the city with shops at Dakota Crossing including Costco, Starbucks, Chick-Fil-A, Marshalls, Lowe's, Dick's, and more. Convenient to H6 and B8 bus routes, red and orange Metro lines, Anacostia River Trail and connecting bike trails. Only minutes away from Ivy City, H Street Corridor, Union Market, and other booming NE development.
Location
State DC
County Washington
Zoning PUBLIC RECORD
Interior
Interior Features Combination Dining/Living, Floor Plan - Open, Kitchen - Gourmet, Kitchen - Island, Primary Bath(s), Upgraded Countertops, Walk-in Closet(s), Wood Floors
Heating Forced Air
Cooling Central A/C
Equipment Dishwasher, Disposal, Dryer, Icemaker, Exhaust Fan, Microwave, Oven/Range - Gas, Refrigerator, Stove, Stainless Steel Appliances, Washer
Appliance Dishwasher, Disposal, Dryer, Icemaker, Exhaust Fan, Microwave, Oven/Range - Gas, Refrigerator, Stove, Stainless Steel Appliances, Washer
Heat Source Electric
Exterior
Exterior Feature Deck(s)
Parking Features Garage - Rear Entry, Garage Door Opener
Garage Spaces 1.0
Water Access N
Accessibility None
Porch Deck(s)
Attached Garage 1
Total Parking Spaces 1
Garage Y
Building
Story 3+
Sewer Public Sewer
Water Public
Architectural Style Colonial
Level or Stories 3+
Additional Building Above Grade
New Construction N
Schools
School District District Of Columbia Public Schools
Others
HOA Fee Include Lawn Maintenance,Management,Snow Removal,Trash
Senior Community No
Tax ID 4327//1061
Ownership Fee Simple
SqFt Source Assessor
Special Listing Condition Standard
Read Less Info
Want to know what your home might be worth? Contact us for a FREE valuation!

Our team is ready to help you sell your home for the highest possible price ASAP

Bought with Stuart N Naranch • Redfin Corp
"My job is to find and attract mastery-based agents to the office, protect the culture, and make sure everyone is happy! "
12 Terry Drive Suite 204, Newtown, Pennsylvania, 18940, United States






