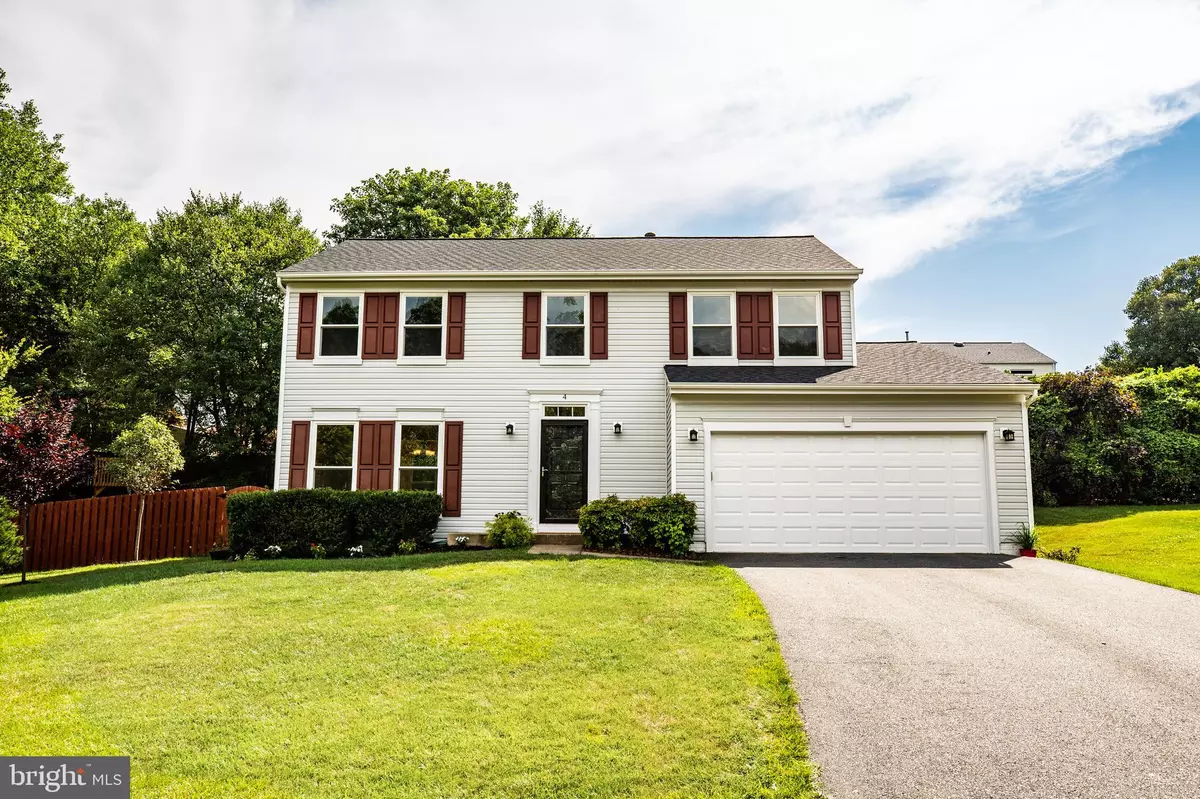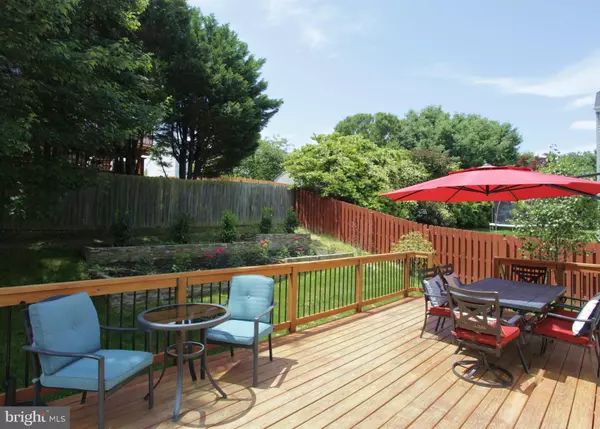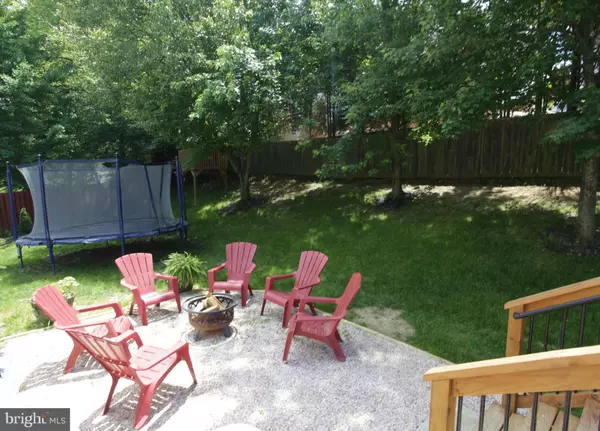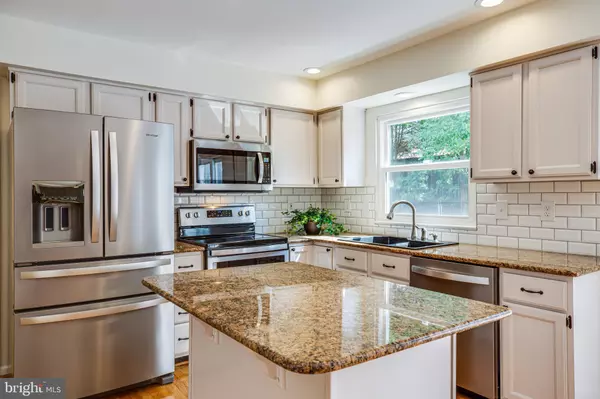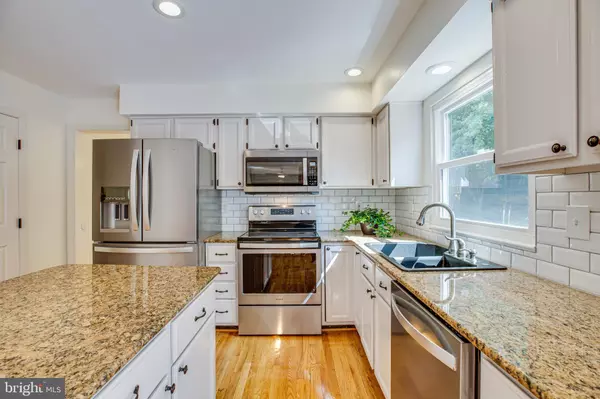$390,000
$385,000
1.3%For more information regarding the value of a property, please contact us for a free consultation.
5 Beds
4 Baths
2,770 SqFt
SOLD DATE : 09/09/2019
Key Details
Sold Price $390,000
Property Type Single Family Home
Sub Type Detached
Listing Status Sold
Purchase Type For Sale
Square Footage 2,770 sqft
Price per Sqft $140
Subdivision Whitson Ridge
MLS Listing ID VAST212966
Sold Date 09/09/19
Style Colonial
Bedrooms 5
Full Baths 3
Half Baths 1
HOA Fees $43/mo
HOA Y/N Y
Abv Grd Liv Area 1,924
Originating Board BRIGHT
Year Built 1991
Annual Tax Amount $3,054
Tax Year 2018
Lot Size 10,106 Sqft
Acres 0.23
Property Description
Beautifully UPDATED Ryan Birchwood Model Home with 3 Finished Levels on a Cul de Sac .23 Acre Tree-Framed Fenced Lot*Renovated Kitchen with GRANITE Island & Counters with NEW Stainless Steel Energy Star Appliances*NEW Windows*Light Hardwood Floors throughout Main Floor*OPEN Floor Plan perfect for Fabulous Entertaining and Elegant Holiday Parties in the Formal Living and Dining Rooms* Dreamy Owner's Suite features a Cathedral Ceiling, En Suite Bath & a HUGE Walk-In Custom Closet!3 Additional Upper Bedrooms with a BONUS 5th Bedroom/Den/Guest or In-Law Suite with Full Bath in the Basement(NTC.)Gorgeous Updated Bathrooms with Designer Vanities*Great Tree-Lined Yard for Entertaining with Deck and Firepit Area*Fabulous North Stafford Location, Minutes to Onville Gate,Commuter Express Lots, and 610 Shopping & Dining*WALK to Library and Woodlands Pool*Award-Winning Schools:Park Ridge/Poole/N Stafford*Low HOA Fee*Beautiful Cul-de-sac Setting in Desirable Whitson Ridge*Large 2 Car Garage 3 Level HOME with a Large Private Fenced Yard at a Townhouse Price!Welcome HOME!
Location
State VA
County Stafford
Zoning R1
Rooms
Other Rooms Living Room, Dining Room, Primary Bedroom, Bedroom 2, Bedroom 3, Bedroom 4, Bedroom 5, Kitchen, Game Room, Family Room, Basement, Foyer, Breakfast Room, Laundry, Bathroom 2, Bathroom 3, Primary Bathroom, Half Bath
Basement Full, Fully Finished, Heated, Improved, Interior Access
Interior
Interior Features Floor Plan - Open, Kitchen - Eat-In, Kitchen - Island, Kitchen - Table Space, Family Room Off Kitchen, Pantry, Recessed Lighting, Walk-in Closet(s), Wood Floors
Hot Water Natural Gas
Heating Central, Programmable Thermostat, Humidifier
Cooling Central A/C
Flooring Hardwood, Ceramic Tile, Carpet
Equipment Stainless Steel Appliances, ENERGY STAR Refrigerator, ENERGY STAR Dishwasher, Dishwasher, Disposal, Built-In Microwave, Energy Efficient Appliances, Icemaker, Oven/Range - Electric, Oven - Self Cleaning, ENERGY STAR Clothes Washer, Dryer - Front Loading
Furnishings No
Fireplace N
Window Features Double Pane,Energy Efficient,Insulated,Screens
Appliance Stainless Steel Appliances, ENERGY STAR Refrigerator, ENERGY STAR Dishwasher, Dishwasher, Disposal, Built-In Microwave, Energy Efficient Appliances, Icemaker, Oven/Range - Electric, Oven - Self Cleaning, ENERGY STAR Clothes Washer, Dryer - Front Loading
Heat Source Natural Gas
Laundry Main Floor
Exterior
Exterior Feature Deck(s), Patio(s)
Parking Features Garage - Front Entry, Garage Door Opener, Inside Access
Garage Spaces 6.0
Fence Panel, Rear, Privacy, Wood
Utilities Available Under Ground, DSL Available, Fiber Optics Available, Cable TV Available
Amenities Available Common Grounds, Jog/Walk Path
Water Access N
View Trees/Woods, Garden/Lawn
Roof Type Composite
Accessibility Doors - Swing In, Level Entry - Main
Porch Deck(s), Patio(s)
Attached Garage 2
Total Parking Spaces 6
Garage Y
Building
Lot Description Backs to Trees, Cul-de-sac, Front Yard, Landscaping, No Thru Street, Premium, Rear Yard, Trees/Wooded
Story 3+
Sewer Public Sewer
Water Public
Architectural Style Colonial
Level or Stories 3+
Additional Building Above Grade, Below Grade
Structure Type High,Dry Wall,9'+ Ceilings,Cathedral Ceilings
New Construction N
Schools
Elementary Schools Park Ridge
Middle Schools H. H. Poole
High Schools North Stafford
School District Stafford County Public Schools
Others
HOA Fee Include Snow Removal,Trash,Reserve Funds,Management
Senior Community No
Tax ID 20-X-1-A-6
Ownership Fee Simple
SqFt Source Assessor
Security Features Security System,Smoke Detector
Acceptable Financing Conventional, VA, FHA, Cash
Horse Property N
Listing Terms Conventional, VA, FHA, Cash
Financing Conventional,VA,FHA,Cash
Special Listing Condition Standard
Read Less Info
Want to know what your home might be worth? Contact us for a FREE valuation!

Our team is ready to help you sell your home for the highest possible price ASAP

Bought with Emma G Mathieu • Samson Properties
"My job is to find and attract mastery-based agents to the office, protect the culture, and make sure everyone is happy! "
12 Terry Drive Suite 204, Newtown, Pennsylvania, 18940, United States

