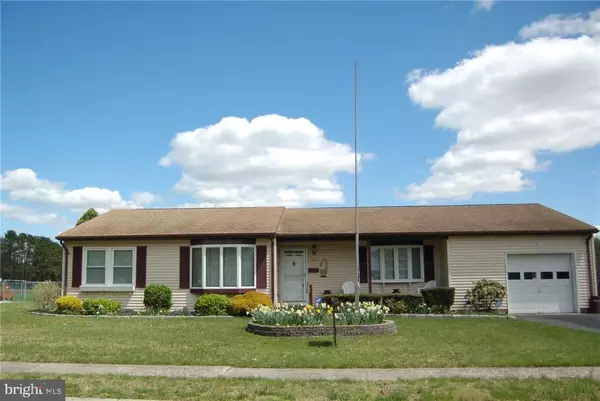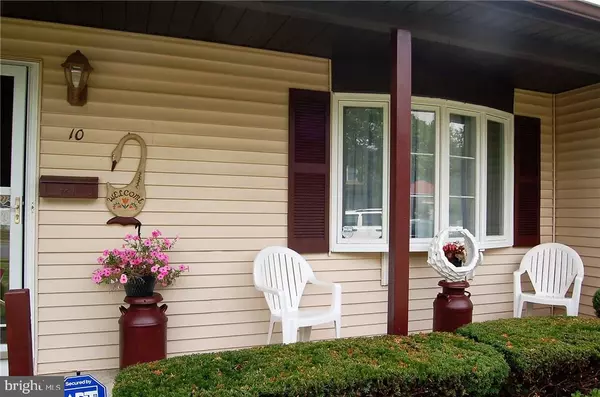$215,000
$219,999
2.3%For more information regarding the value of a property, please contact us for a free consultation.
3 Beds
2 Baths
1,392 SqFt
SOLD DATE : 08/19/2019
Key Details
Sold Price $215,000
Property Type Single Family Home
Sub Type Detached
Listing Status Sold
Purchase Type For Sale
Square Footage 1,392 sqft
Price per Sqft $154
Subdivision Pine Ridge
MLS Listing ID NJOC144986
Sold Date 08/19/19
Style Ranch/Rambler
Bedrooms 3
Full Baths 1
Half Baths 1
HOA Y/N N
Abv Grd Liv Area 1,392
Originating Board JSMLS
Year Built 1986
Annual Tax Amount $5,129
Tax Year 2017
Lot Dimensions 90x120
Property Description
This 3 bedroom ranch has what your looking for.There is nothing to do here but unpack. Start with the inviting porch, which leads into your large living/dining room combo.. Featuring Oversized bedrooms, Bedroom 1 offers bay window, bedroom two offers 2 large closets, bedroom 3 jack and jills to full bath. This home has so much storage space. Brand new carpeting, just painted in neutral color.Eat in kitchen with oak cabinets and Corian countertops and easy care laminate flooring. All rooms wired for cable. Oversized garage with lots storage. Newer roof with assumable energy and money saving solar.Large lot on quiet cul de sac that backs up to a 5 acre park with playground with basketball court. Enjoy your 3 season room, deck, outdoor shower & more Some photo's have been virtually staged.,USDA eligible house. NJNG in street with NJNG offering rebates and 0% interest programs for conversion.
Location
State NJ
County Ocean
Area Barnegat Twp (21501)
Zoning RES
Rooms
Other Rooms Living Room, Kitchen, Sun/Florida Room, Additional Bedroom
Interior
Interior Features Attic, Entry Level Bedroom, Window Treatments, Ceiling Fan(s), Floor Plan - Open
Heating Baseboard - Hot Water, Zoned
Cooling Central A/C, Zoned
Flooring Ceramic Tile, Laminated, Fully Carpeted
Equipment Dishwasher, Dryer, Oven/Range - Electric, Refrigerator, Stove, Washer
Furnishings No
Fireplace N
Window Features Bay/Bow,Double Hung,Screens
Appliance Dishwasher, Dryer, Oven/Range - Electric, Refrigerator, Stove, Washer
Heat Source Oil
Exterior
Exterior Feature Deck(s), Porch(es)
Garage Spaces 1.0
Fence Partially
Water Access N
View Park/Greenbelt
Roof Type Shingle
Accessibility None
Porch Deck(s), Porch(es)
Attached Garage 1
Total Parking Spaces 1
Garage Y
Building
Lot Description Cul-de-sac, Level
Story 1
Foundation Crawl Space
Sewer Public Sewer
Water Public
Architectural Style Ranch/Rambler
Level or Stories 1
Additional Building Above Grade
New Construction N
Schools
School District Barnegat Township Public Schools
Others
Senior Community No
Tax ID 01-00095-01-00012
Ownership Fee Simple
Acceptable Financing Conventional, FHA, USDA, VA
Listing Terms Conventional, FHA, USDA, VA
Financing Conventional,FHA,USDA,VA
Special Listing Condition Standard
Read Less Info
Want to know what your home might be worth? Contact us for a FREE valuation!

Our team is ready to help you sell your home for the highest possible price ASAP

Bought with Non Subscribing Member • Non Subscribing Office
"My job is to find and attract mastery-based agents to the office, protect the culture, and make sure everyone is happy! "
12 Terry Drive Suite 204, Newtown, Pennsylvania, 18940, United States






