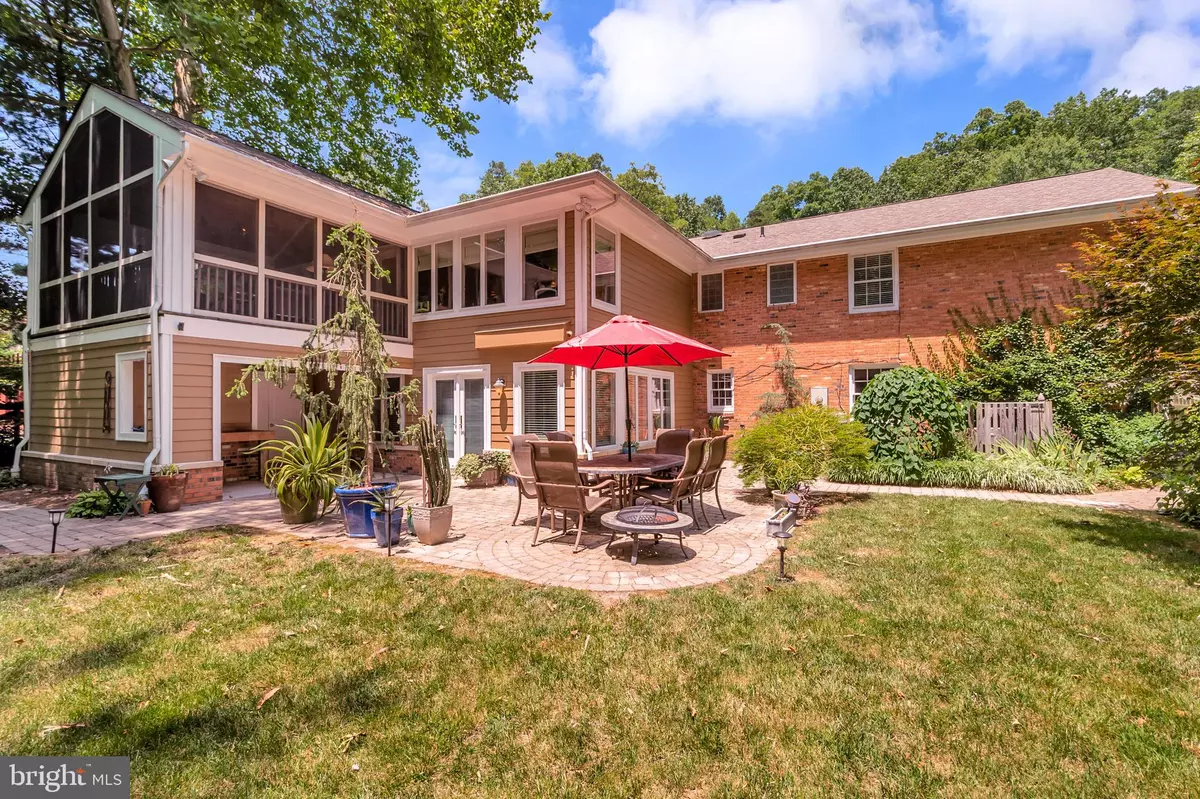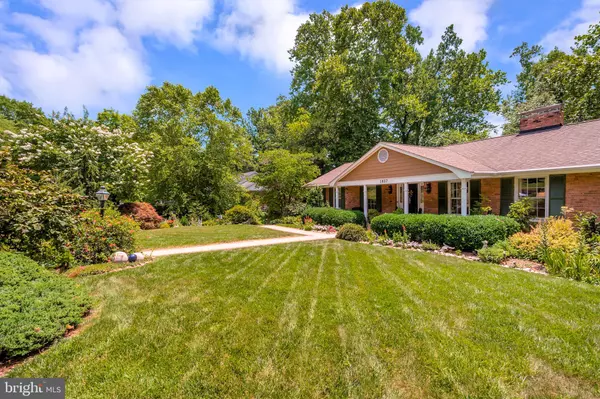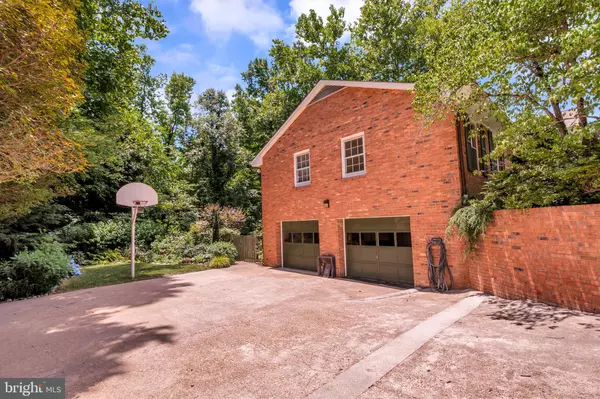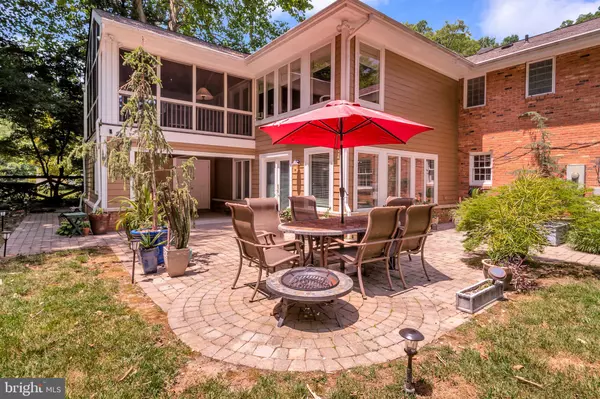$449,000
$449,000
For more information regarding the value of a property, please contact us for a free consultation.
4 Beds
3 Baths
4,093 SqFt
SOLD DATE : 09/06/2019
Key Details
Sold Price $449,000
Property Type Single Family Home
Sub Type Detached
Listing Status Sold
Purchase Type For Sale
Square Footage 4,093 sqft
Price per Sqft $109
Subdivision Westwood
MLS Listing ID VAFB115348
Sold Date 09/06/19
Style Raised Ranch/Rambler
Bedrooms 4
Full Baths 3
HOA Y/N N
Abv Grd Liv Area 2,509
Originating Board BRIGHT
Year Built 1960
Annual Tax Amount $3,107
Tax Year 2018
Lot Size 0.519 Acres
Acres 0.52
Property Description
Over 4,090 finished sq. ft. situated on a quiet cul-de sac in the heart of Fredericksburg. Breathtaking open concept layout loaded with natural light, old growth cherry floors, crown moldings, custom built-ins and fireplace. Kitchen offers SS appliance, silestone counters, double pantry, island and natural gas cooking. Additionally, the main level offers a formal living and dining room. Master bedroom with custom armoires, walk-in closet and full en-suite bath. 2 additional bedrooms on the main level with access to a screened outdoor porch for taking in the peaceful wooded views. The light filled walkout lower level offers a large game/bonus room with an additional family room. Huge 4th bedroom with dual walk-in closet and full bathroom. Completing the lower level is a laundry room and access to the oversized 2 car garage. This home is an entertainer s dream both inside and out. Relax on the back porch, lower rear patio, or classic front porch. This home will not disappoint; triple zoned HVAC, dual tank hot water heaters, thoughtful storage and an unbeatable location in sought after Westwood Subdivision.
Location
State VA
County Fredericksburg City
Zoning R2
Direction Northeast
Rooms
Other Rooms Living Room, Dining Room, Primary Bedroom, Bedroom 2, Bedroom 3, Bedroom 4, Kitchen, Game Room, Family Room, Great Room, Laundry, Bathroom 3, Screened Porch
Basement Fully Finished, Walkout Level, Daylight, Full
Main Level Bedrooms 3
Interior
Interior Features Additional Stairway, Attic, Breakfast Area, Built-Ins, Chair Railings, Combination Dining/Living, Combination Kitchen/Dining, Combination Kitchen/Living, Crown Moldings, Dining Area, Double/Dual Staircase, Entry Level Bedroom, Family Room Off Kitchen, Floor Plan - Open, Kitchen - Island, Primary Bath(s), Pantry, Recessed Lighting, Soaking Tub, Upgraded Countertops, Walk-in Closet(s), Window Treatments, Wood Floors
Hot Water Electric
Heating Forced Air, Zoned
Cooling Central A/C, Zoned
Flooring Hardwood, Ceramic Tile, Laminated
Fireplaces Number 1
Equipment Dishwasher, Disposal, Dryer - Gas, Washer, Extra Refrigerator/Freezer, Humidifier, Icemaker, Oven/Range - Gas, Refrigerator, Stainless Steel Appliances
Furnishings No
Fireplace Y
Appliance Dishwasher, Disposal, Dryer - Gas, Washer, Extra Refrigerator/Freezer, Humidifier, Icemaker, Oven/Range - Gas, Refrigerator, Stainless Steel Appliances
Heat Source Natural Gas
Exterior
Exterior Feature Enclosed, Patio(s), Porch(es), Screened, Brick, Deck(s)
Parking Features Garage - Side Entry, Oversized
Garage Spaces 6.0
Fence Rear
Water Access N
View Trees/Woods
Roof Type Architectural Shingle
Accessibility Level Entry - Main
Porch Enclosed, Patio(s), Porch(es), Screened, Brick, Deck(s)
Attached Garage 2
Total Parking Spaces 6
Garage Y
Building
Lot Description Backs to Trees, Landscaping, Secluded
Story 2
Sewer Public Sewer
Water Public
Architectural Style Raised Ranch/Rambler
Level or Stories 2
Additional Building Above Grade, Below Grade
New Construction N
Schools
Elementary Schools Hugh Mercer
Middle Schools Walker Grant
High Schools James Monroe
School District Fredericksburg City Public Schools
Others
Senior Community No
Tax ID 7779-33-2827
Ownership Fee Simple
SqFt Source Assessor
Special Listing Condition Standard
Read Less Info
Want to know what your home might be worth? Contact us for a FREE valuation!

Our team is ready to help you sell your home for the highest possible price ASAP

Bought with Audrey C Gardiner • Long & Foster Real Estate, Inc.
"My job is to find and attract mastery-based agents to the office, protect the culture, and make sure everyone is happy! "
12 Terry Drive Suite 204, Newtown, Pennsylvania, 18940, United States






