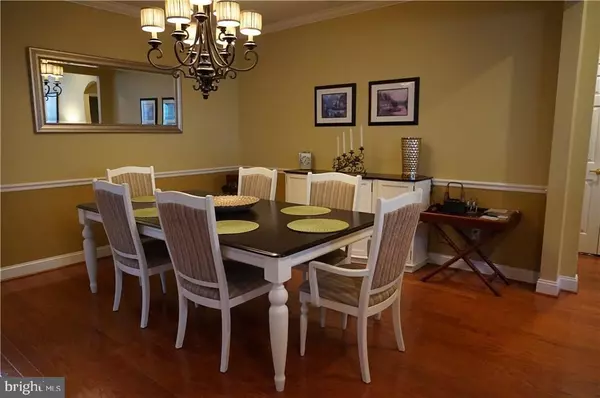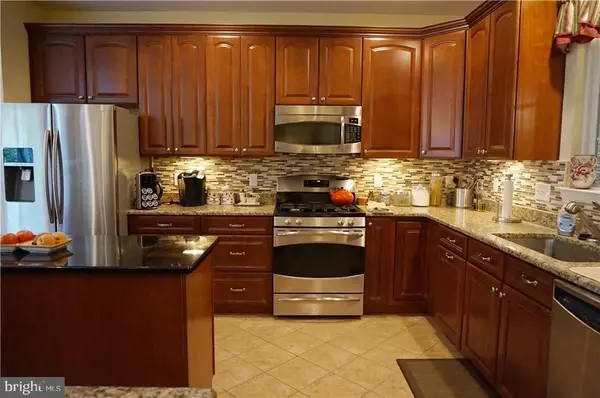$385,000
$399,999
3.7%For more information regarding the value of a property, please contact us for a free consultation.
2 Beds
3 Baths
2,338 SqFt
SOLD DATE : 12/05/2016
Key Details
Sold Price $385,000
Property Type Single Family Home
Sub Type Detached
Listing Status Sold
Purchase Type For Sale
Square Footage 2,338 sqft
Price per Sqft $164
Subdivision Heritage Point
MLS Listing ID NJOC180132
Sold Date 12/05/16
Style Ranch/Rambler
Bedrooms 2
Full Baths 2
Half Baths 1
HOA Fees $130/mo
HOA Y/N Y
Abv Grd Liv Area 2,338
Originating Board JSMLS
Year Built 2010
Annual Tax Amount $7,447
Tax Year 2015
Lot Dimensions 64x112 IRR
Property Description
Why build when you can have this better than new Montauk B model in active 55+ community of Heritage Point? This 6 years young spacious ranch is over 2300 square feet all on one level. Upgrades galore including 3 season sunroom, hardwood floors in foyer, dining and family rooms, granite countertops, cherry cabinets, breakfast area bumped out an additional 3 ft with plantation shutters, garage extended 5 ft with garage door opener and storage above, recessed lighting, crown molding, ceiling fans, upgraded ceramic on the diagonal in kitchen and alarm system. Gas forced air heat with humidifier. Office with plantation shutters and palladium window. Large master bedroom with his and her walk in closets, tray ceiling, recessed lights and master bathroom with two separate vanities, soaking tub and stall shower. Second bedroom features its own full bathroom with tub/shower and walk in closet. Now?s the time to enjoy the huge paver patio in backyard with sprinkler system and wooded view.,Heritage Point has 2 clubhouses, indoor and outdoor pools, tennis courts, fitness center, billiards and more. Close to beaches, shopping and Garden State Parkway access. Floor plan attached.
Location
State NJ
County Ocean
Area Barnegat Twp (21501)
Zoning RLAC
Interior
Interior Features Attic, Entry Level Bedroom, Breakfast Area, Ceiling Fan(s), Crown Moldings, Kitchen - Island, Floor Plan - Open, Recessed Lighting, Primary Bath(s), Soaking Tub, Stall Shower, Walk-in Closet(s)
Hot Water Natural Gas
Heating Forced Air
Cooling Central A/C
Flooring Ceramic Tile, Fully Carpeted, Wood
Equipment Dishwasher, Disposal, Oven/Range - Gas, Built-In Microwave, Stove
Furnishings No
Fireplace N
Window Features Double Hung,Palladian,Insulated
Appliance Dishwasher, Disposal, Oven/Range - Gas, Built-In Microwave, Stove
Heat Source Natural Gas
Exterior
Exterior Feature Patio(s)
Parking Features Garage Door Opener
Garage Spaces 2.0
Amenities Available Other, Community Center, Common Grounds, Exercise Room, Shuffleboard, Tennis Courts, Retirement Community
Water Access N
View Trees/Woods
Roof Type Shingle
Accessibility None
Porch Patio(s)
Attached Garage 2
Total Parking Spaces 2
Garage Y
Building
Lot Description Level
Story 1
Foundation Slab
Sewer Public Sewer
Water Public
Architectural Style Ranch/Rambler
Level or Stories 1
Additional Building Above Grade
New Construction N
Schools
School District Barnegat Township Public Schools
Others
HOA Fee Include Pool(s),Management,Common Area Maintenance,Lawn Maintenance,Snow Removal,Trash
Senior Community Yes
Tax ID 01-00093-30-00033
Ownership Fee Simple
Security Features Security System
Special Listing Condition Standard
Read Less Info
Want to know what your home might be worth? Contact us for a FREE valuation!

Our team is ready to help you sell your home for the highest possible price ASAP

Bought with Joann Schon • Garabedian Realty Group, LLC
"My job is to find and attract mastery-based agents to the office, protect the culture, and make sure everyone is happy! "
12 Terry Drive Suite 204, Newtown, Pennsylvania, 18940, United States






