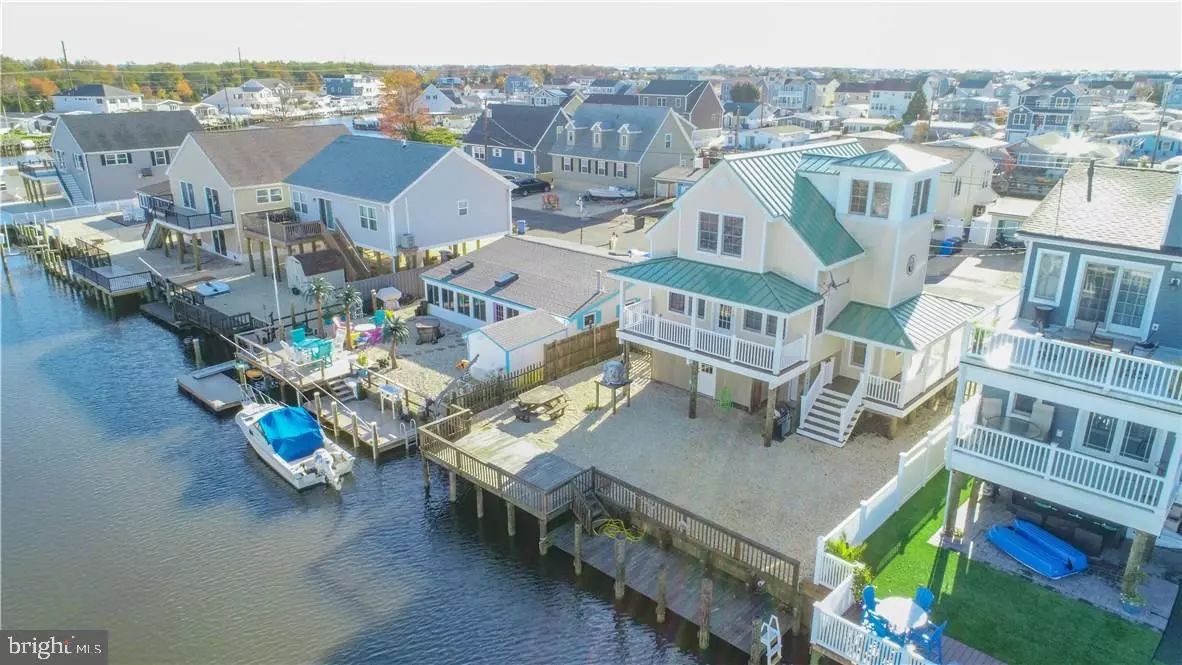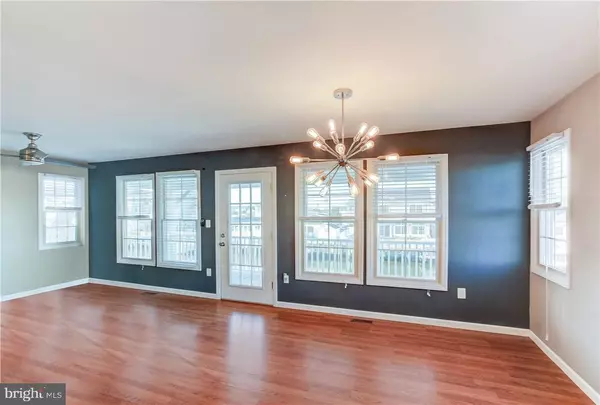$415,000
$429,000
3.3%For more information regarding the value of a property, please contact us for a free consultation.
3 Beds
3 Baths
1,424 SqFt
SOLD DATE : 08/30/2019
Key Details
Sold Price $415,000
Property Type Single Family Home
Sub Type Detached
Listing Status Sold
Purchase Type For Sale
Square Footage 1,424 sqft
Price per Sqft $291
Subdivision Beach Haven West
MLS Listing ID NJOC138264
Sold Date 08/30/19
Style Contemporary
Bedrooms 3
Full Baths 2
Half Baths 1
HOA Y/N N
Abv Grd Liv Area 1,424
Originating Board JSMLS
Year Built 2014
Annual Tax Amount $7,527
Tax Year 2017
Lot Dimensions 50x80
Property Description
Located on the lagoon with 50 ft. on the water, this well maintained 3 bedroom, 2 1/2 bath home was built in 2014. The first floor offers an open concept living room, dining room and kitchen, all tastefully appointed and encased in windows. A roomy covered deck overlooking the water and running the entire width of the home allows for extra dining and lounging space with easy access off of the living room. Set off of the gathering space is a powder room, laundry area and master ensuite. Up another level, the entire top floor of the home offers two spacious guest bedrooms and a jack and jill bathroom. Up another short flight of stairs sits a small space overlooking the water that is perfect for an office or gaming area. This home was built on pilings with storage space on the ground level for bikes and beach paraphernalia while a convenient wrap around deck off of the homes main entrance allows for direct access to the backyard.,The fenced in backyard is very spacious and has plenty of room for a pool and outdoor kitchen if desired. Close proximity to the beaches of LBI and the open waters of the Barnegat Bay makes this David Drive home worth seeing.
Location
State NJ
County Ocean
Area Stafford Twp (21531)
Zoning RR2A
Rooms
Other Rooms Living Room, Dining Room, Primary Bedroom, Kitchen, Additional Bedroom
Interior
Interior Features Attic, Entry Level Bedroom, Window Treatments, Pantry, Recessed Lighting, Primary Bath(s)
Hot Water Natural Gas, Tankless
Heating Forced Air
Cooling Central A/C
Flooring Laminated, Tile/Brick
Equipment Dishwasher, Dryer, Oven/Range - Gas, Built-In Microwave, Refrigerator, Oven - Self Cleaning, Washer, Water Heater - Tankless
Furnishings No
Fireplace N
Window Features Double Hung,Insulated
Appliance Dishwasher, Dryer, Oven/Range - Gas, Built-In Microwave, Refrigerator, Oven - Self Cleaning, Washer, Water Heater - Tankless
Heat Source Natural Gas
Exterior
Exterior Feature Deck(s), Porch(es)
Water Access Y
View Water, Canal
Roof Type Metal
Accessibility None
Porch Deck(s), Porch(es)
Garage N
Building
Lot Description Bulkheaded, Level
Foundation Pilings
Sewer Public Sewer
Water Public
Architectural Style Contemporary
Additional Building Above Grade
New Construction N
Schools
Middle Schools Southern Regional M.S.
High Schools Southern Regional H.S.
School District Southern Regional Schools
Others
Senior Community No
Tax ID 31-00147-24-00187
Ownership Fee Simple
Acceptable Financing Conventional
Listing Terms Conventional
Financing Conventional
Special Listing Condition Standard
Read Less Info
Want to know what your home might be worth? Contact us for a FREE valuation!

Our team is ready to help you sell your home for the highest possible price ASAP

Bought with Non Subscribing Member • Non Subscribing Office
"My job is to find and attract mastery-based agents to the office, protect the culture, and make sure everyone is happy! "
12 Terry Drive Suite 204, Newtown, Pennsylvania, 18940, United States






